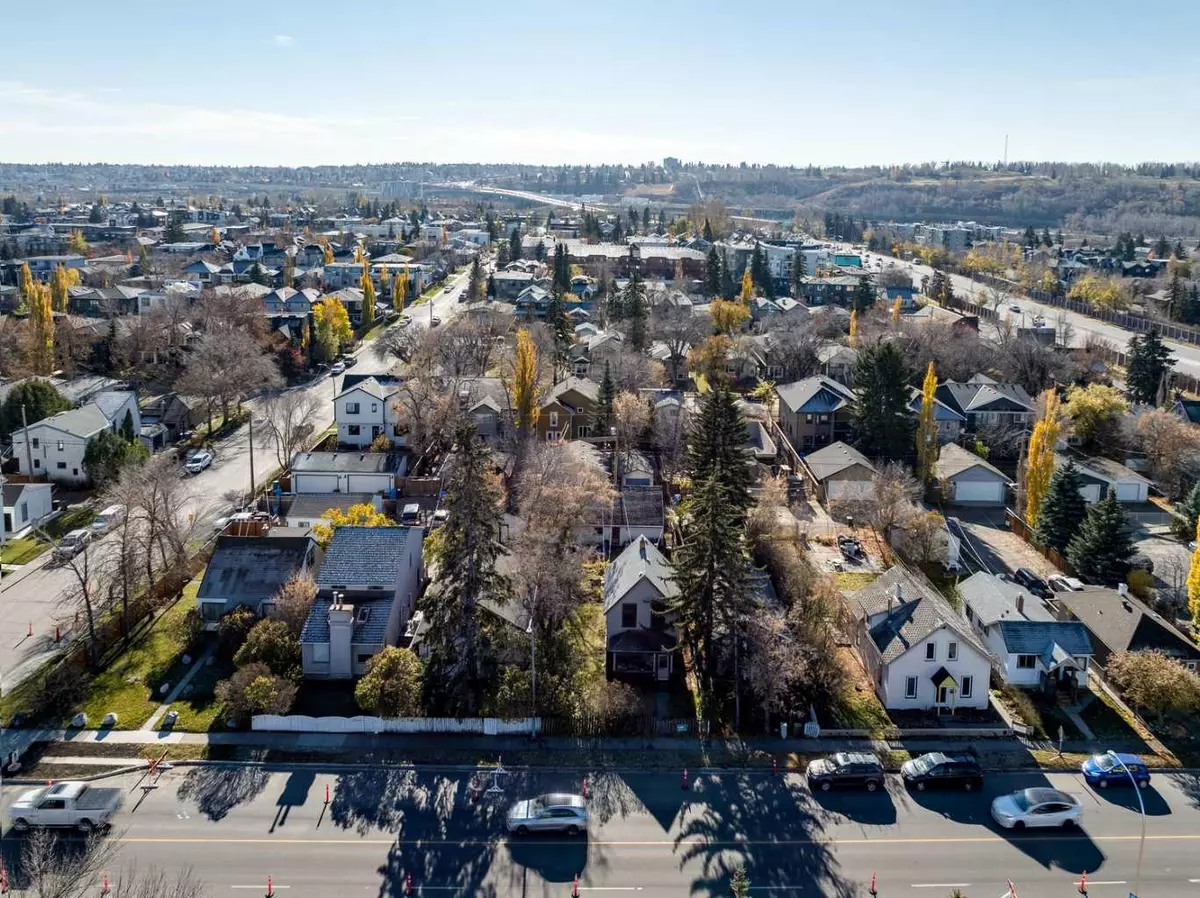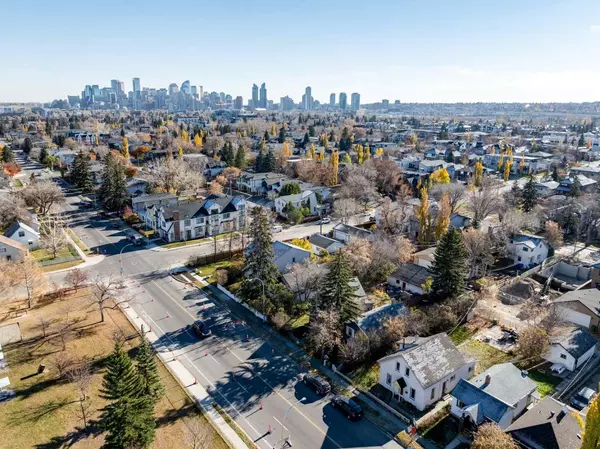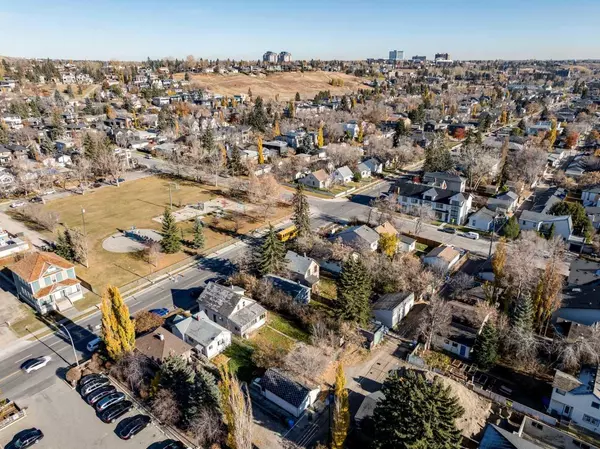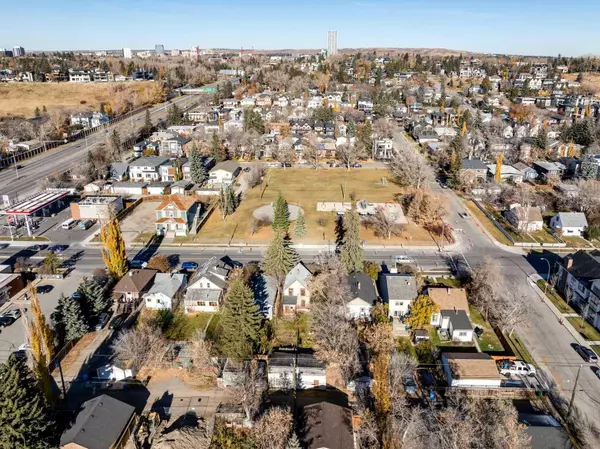
1 Bed
1 Bath
950 SqFt
1 Bed
1 Bath
950 SqFt
Key Details
Property Type Single Family Home
Sub Type Detached
Listing Status Active
Purchase Type For Sale
Square Footage 950 sqft
Price per Sqft $5,784
Subdivision West Hillhurst
MLS® Listing ID A2179096
Style 1 and Half Storey
Bedrooms 1
Full Baths 1
Originating Board Calgary
Year Built 1947
Annual Tax Amount $4,264
Tax Year 2024
Lot Size 6,501 Sqft
Acres 0.15
Property Description
and Bow River pathways. It is bounded by Memorial Drive to the south, 19th Street NW to the west, and Crowchild Trail to the east. Massive Development Potential to Rezone this half-block to Mixed-Use to match adjacent properties, ideal for high-density development. This Ideal Site is Flat land, free of power poles, perfect for streamlined construction and development. Rental Income from Six houses currently generating income while planning your development. SEE VIDEO TOUR!!
Location
Province AB
County Calgary
Area Cal Zone Cc
Zoning R-CG
Direction N
Rooms
Basement None
Interior
Interior Features See Remarks
Heating Forced Air
Cooling None
Flooring See Remarks
Appliance Other
Laundry See Remarks
Exterior
Garage Double Garage Detached
Garage Spaces 2.0
Garage Description Double Garage Detached
Fence Fenced
Community Features Park, Playground, Pool, Schools Nearby, Shopping Nearby, Sidewalks, Street Lights, Walking/Bike Paths
Roof Type Asphalt Shingle
Porch Other
Lot Frontage 50.0
Parking Type Double Garage Detached
Total Parking Spaces 4
Building
Lot Description Back Lane, City Lot, Corner Lot, Front Yard, Level, Rectangular Lot
Foundation See Remarks
Architectural Style 1 and Half Storey
Level or Stories One and One Half
Structure Type See Remarks
Others
Restrictions None Known
Tax ID 95462287
Ownership Private,REALTOR®/Seller; Realtor Has Interest

"My job is to find and attract mastery-based agents to the office, protect the culture, and make sure everyone is happy! "






