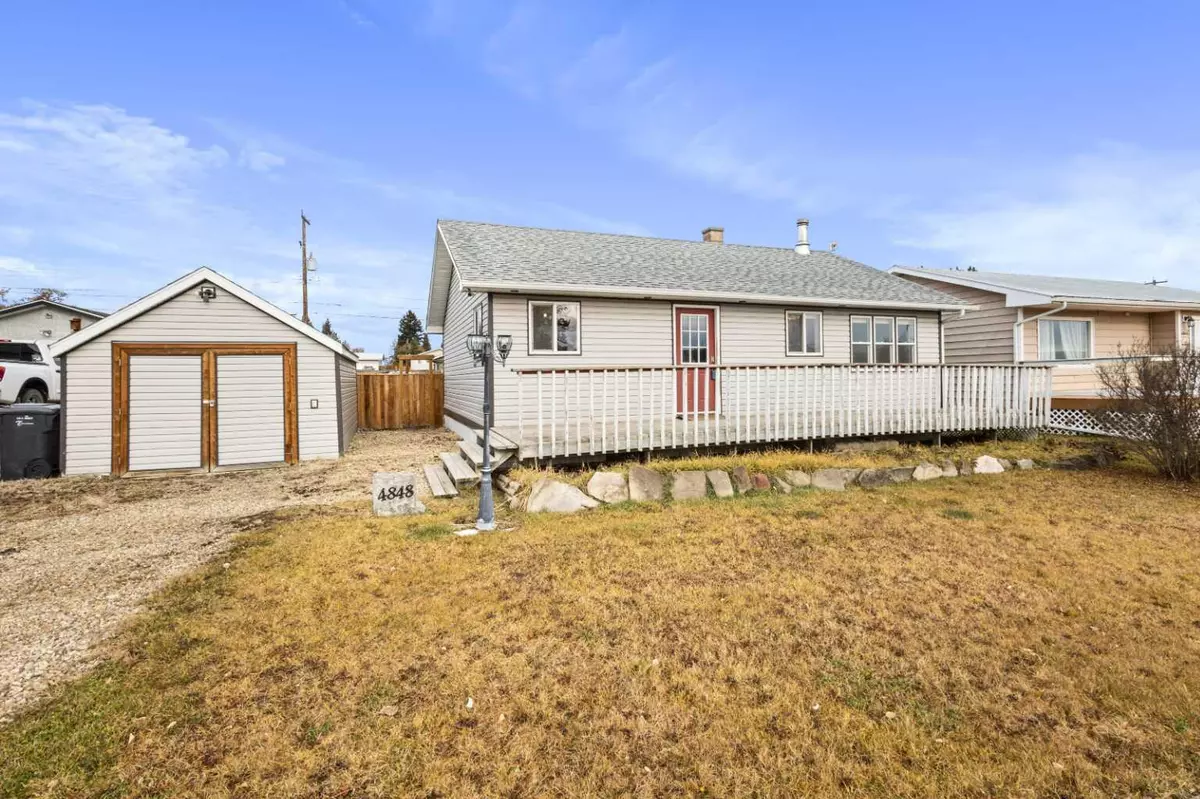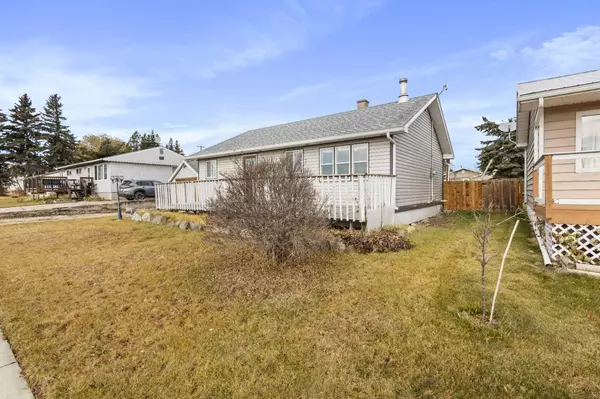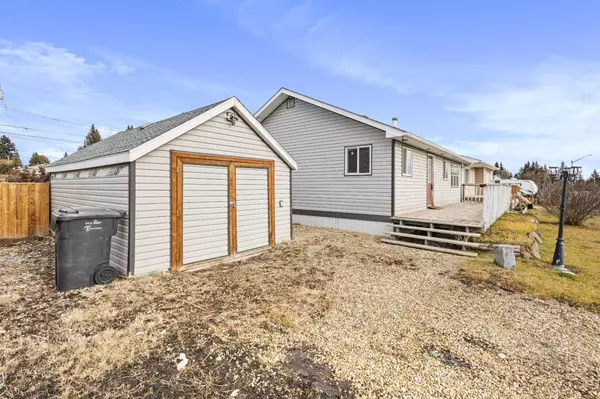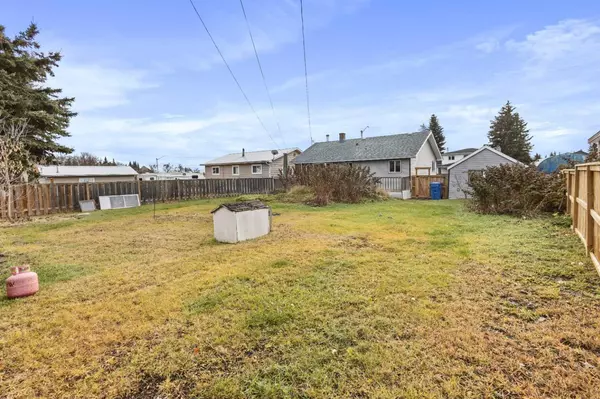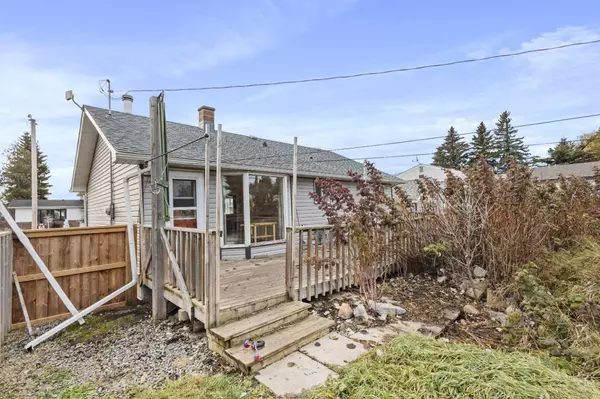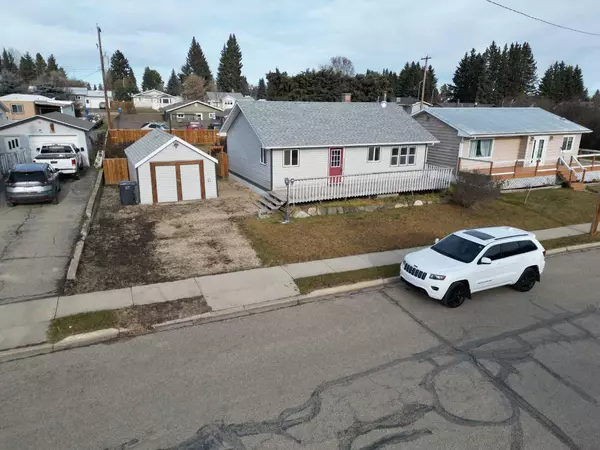
1 Bed
1 Bath
895 SqFt
1 Bed
1 Bath
895 SqFt
Key Details
Property Type Single Family Home
Sub Type Detached
Listing Status Active
Purchase Type For Sale
Square Footage 895 sqft
Price per Sqft $195
MLS® Listing ID A2178695
Style Bungalow
Bedrooms 1
Full Baths 1
Originating Board Central Alberta
Year Built 1961
Annual Tax Amount $1,959
Tax Year 2024
Lot Size 8,040 Sqft
Acres 0.18
Property Description
In the kitchen, you’ll find a gas stove and a large bay window that brings in plenty of natural light from the backyard. A back door leads to the expansive, fully fenced yard—an ideal spot for pets, with ample room to roam and the potential to create your personal outdoor oasis.
The unfinished basement is ready for your customization, offering a great opportunity to add value. Numerous updates have been made over the past few years, including a new furnace (2018), a new fence (2023), an updated sewer line with a backflow valve (2022), a new hot water tank (2018), and fresh paint, trim, and flooring (2024).
The property also includes a large shed for exterior storage, and a spacious deck at the front of the home, perfect for enjoying summer evenings. This home combines recent upgrades with the opportunity for you to add your personal touch, making it an excellent investment opportunity.
Location
Province AB
County Lacombe County
Zoning R2
Direction S
Rooms
Basement Full, Partially Finished
Interior
Interior Features Walk-In Closet(s)
Heating Forced Air, Natural Gas
Cooling None
Flooring Laminate, Linoleum
Fireplaces Number 1
Fireplaces Type Living Room, Wood Burning Stove
Inclusions NONE
Appliance Dishwasher, Dryer, Refrigerator, Stove(s), Washer
Laundry Other
Exterior
Garage Off Street, RV Access/Parking, Single Garage Detached
Garage Description Off Street, RV Access/Parking, Single Garage Detached
Fence Fenced
Community Features Golf, Park, Playground, Schools Nearby, Shopping Nearby
Roof Type Asphalt Shingle
Porch Deck
Lot Frontage 67.0
Total Parking Spaces 2
Building
Lot Description Fruit Trees/Shrub(s), Standard Shaped Lot
Foundation Poured Concrete
Architectural Style Bungalow
Level or Stories One
Structure Type Concrete,Vinyl Siding,Wood Frame
Others
Restrictions None Known
Tax ID 57389443
Ownership See Remarks

"My job is to find and attract mastery-based agents to the office, protect the culture, and make sure everyone is happy! "

