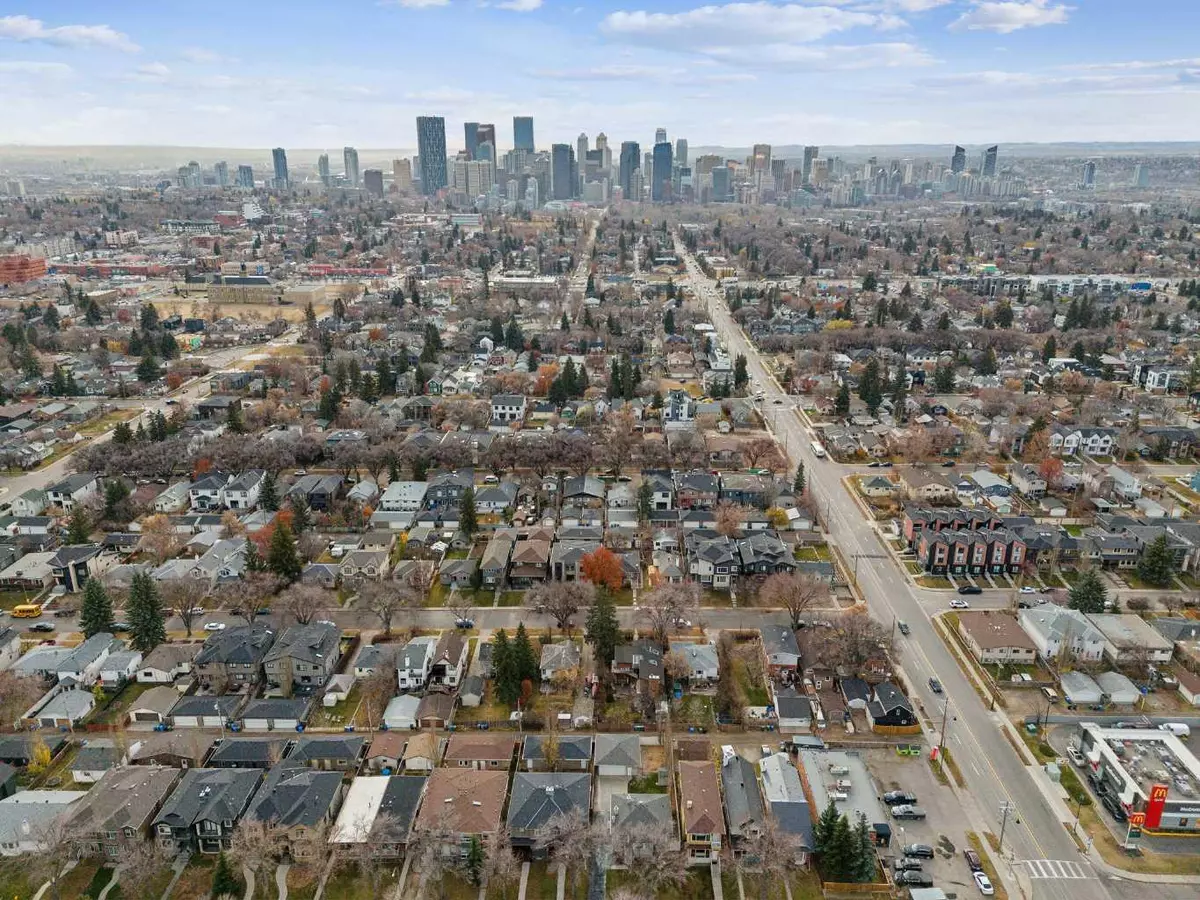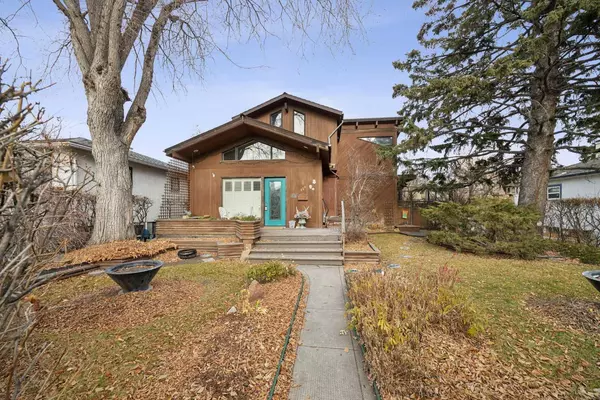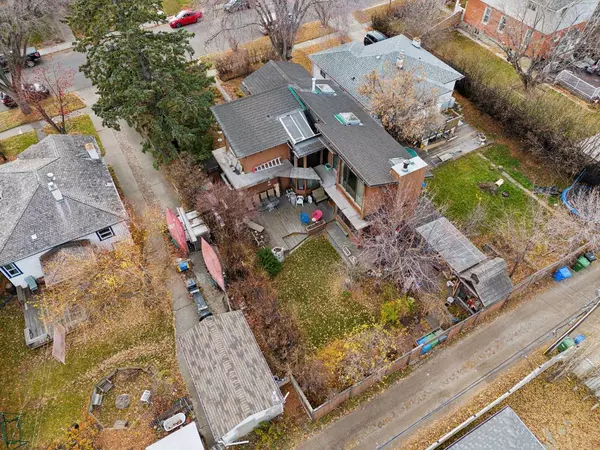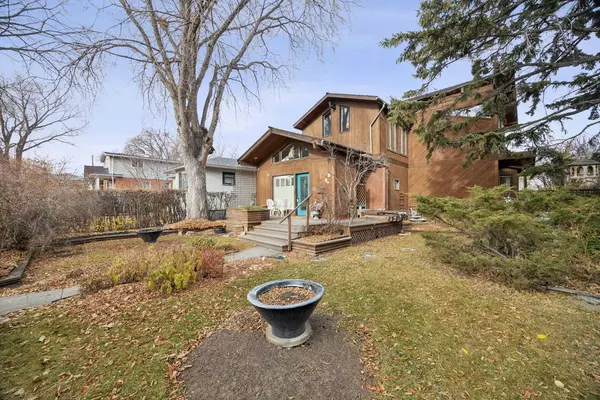
1 Bed
2 Baths
2,130 SqFt
1 Bed
2 Baths
2,130 SqFt
Key Details
Property Type Single Family Home
Sub Type Detached
Listing Status Active
Purchase Type For Sale
Square Footage 2,130 sqft
Price per Sqft $417
Subdivision Mount Pleasant
MLS® Listing ID A2178567
Style 2 Storey
Bedrooms 1
Full Baths 1
Half Baths 1
Originating Board Calgary
Year Built 1964
Annual Tax Amount $4,170
Tax Year 2024
Lot Size 5,952 Sqft
Acres 0.14
Property Description
Mount Pleasant is a thriving community offering an ideal mix of charm, convenience, and growth potential, making it an attractive investment. Its central location provides easy access to downtown, while its quiet, tree-lined streets, parks, and proximity to schools and amenities make it popular among families and young professionals. With a blend of charming older homes and new developments, Mount Pleasant appeals to any family at any stage of life.
Currently situated on the property is a unique custom home which offers plenty of life and character just as it is. With over 2,100 sq. ft. of living space plus a partially finished basement, this unique property stands out for its spacious, thoughtfully designed main floor and curated details throughout. Enjoy the beautiful relaxing living room with fireplace, or entertain family and friends in the spacious kitchen, or unwind in the spa inspired main floor bathroom with soaker tub. The open-concept upper level includes the private primary bedroom, a versatile loft/flex room, and a roughed-in ensuite awaiting your personal finishing touches. The lower level adds even more space, expanding the possibilities and making this home an exceptional find with endless potential.
Outside the rear yard is spacious, private and features a wonderful patio area, pergola and greenhouse. Welcome Home!
Location
Province AB
County Calgary
Area Cal Zone Cc
Zoning R-CG
Direction S
Rooms
Basement Full, Partially Finished
Interior
Interior Features Beamed Ceilings, Bookcases, Built-in Features, Chandelier, Crown Molding, High Ceilings, See Remarks, Soaking Tub, Vaulted Ceiling(s)
Heating Forced Air, Natural Gas
Cooling None
Flooring Carpet, Hardwood
Fireplaces Number 2
Fireplaces Type Gas, Living Room, Loft, See Remarks, Wood Burning
Inclusions NA
Appliance Built-In Oven, Dishwasher, Dryer, Microwave Hood Fan, See Remarks, Stove(s), Washer, Window Coverings
Laundry In Basement
Exterior
Parking Features Off Street
Garage Description Off Street
Fence Fenced
Community Features Schools Nearby, Shopping Nearby, Sidewalks, Walking/Bike Paths
Roof Type Rubber,See Remarks
Porch Deck, Patio
Lot Frontage 50.0
Total Parking Spaces 2
Building
Lot Description Back Lane, Back Yard, Few Trees, Front Yard, Garden, Landscaped, Level, Rectangular Lot, See Remarks
Foundation Poured Concrete
Architectural Style 2 Storey
Level or Stories Two
Structure Type Concrete
Others
Restrictions None Known
Tax ID 95363457
Ownership Private

"My job is to find and attract mastery-based agents to the office, protect the culture, and make sure everyone is happy! "






