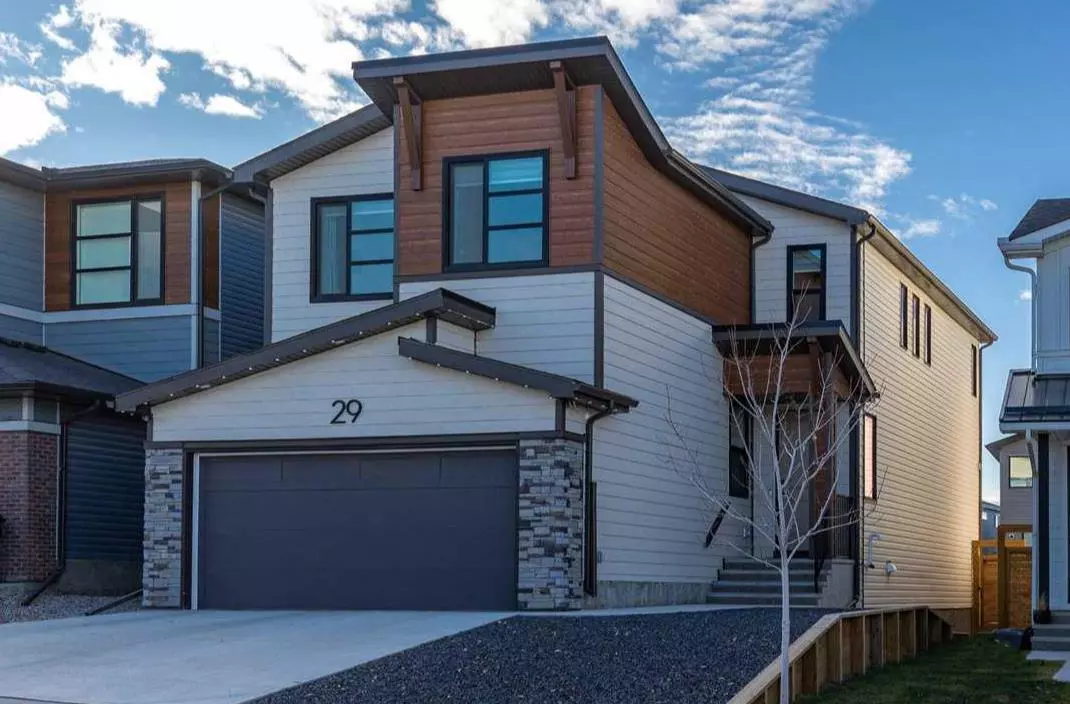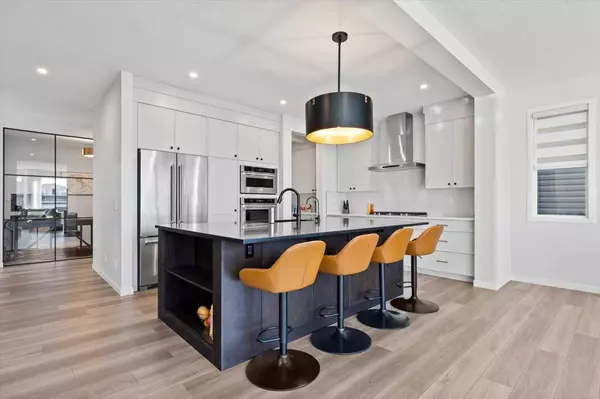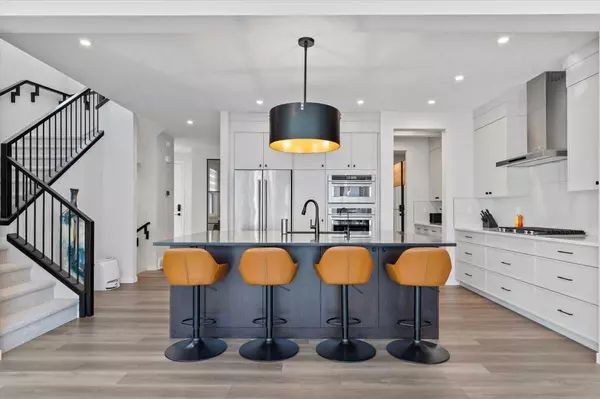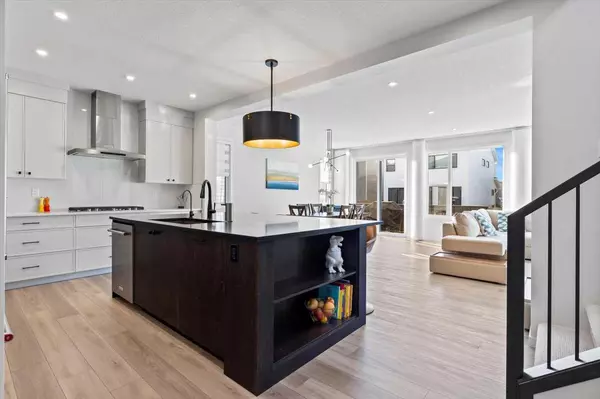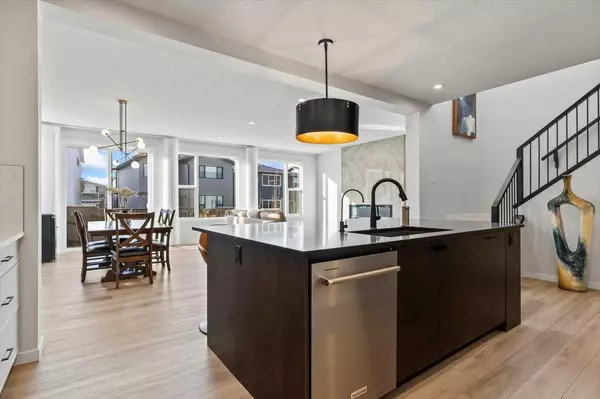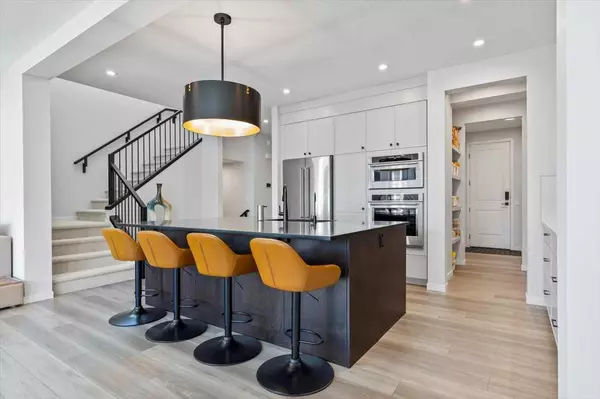
GET MORE INFORMATION
$ 958,888
$ 949,800 1.0%
3 Beds
3 Baths
2,611 SqFt
$ 958,888
$ 949,800 1.0%
3 Beds
3 Baths
2,611 SqFt
Key Details
Sold Price $958,888
Property Type Single Family Home
Sub Type Detached
Listing Status Sold
Purchase Type For Sale
Square Footage 2,611 sqft
Price per Sqft $367
Subdivision Haskayne
MLS® Listing ID A2179676
Sold Date 11/25/24
Style 2 Storey
Bedrooms 3
Full Baths 2
Half Baths 1
HOA Fees $58/ann
HOA Y/N 1
Originating Board Calgary
Year Built 2022
Annual Tax Amount $5,535
Tax Year 2024
Lot Size 4,057 Sqft
Acres 0.09
Property Description
So many extras in this home - TRIPLE PANE WINDOWS, HIGH-END BUILT-IN APPLIANCES, A/C, 200 AMP electrical panel, pot lights, GLASS WALLS, Fully enclosed shower in all bathrooms, Landscaped beautifully, the list goes on and on. Located in Rockland Park, this home is a tranquil retreat within walking distance of the community center and amenities. Book your showing today—this property shows 10/10, is priced to sell, and won’t last long!
Location
Province AB
County Calgary
Area Cal Zone Nw
Zoning R-G
Direction E
Rooms
Other Rooms 1
Basement Full, Unfinished
Interior
Interior Features Built-in Features, Double Vanity, High Ceilings, Kitchen Island, No Smoking Home, Open Floorplan, Pantry, Quartz Counters, Storage, Walk-In Closet(s)
Heating High Efficiency, Forced Air
Cooling Central Air
Flooring Carpet, Tile, Vinyl Plank
Fireplaces Number 1
Fireplaces Type Electric
Appliance Built-In Oven, Central Air Conditioner, Dishwasher, Garage Control(s), Garburator, Gas Cooktop, Microwave, Range Hood, Refrigerator, Washer/Dryer, Window Coverings
Laundry Upper Level
Exterior
Parking Features Double Garage Attached, Front Drive, Garage Door Opener, Garage Faces Front, Insulated
Garage Spaces 2.0
Garage Description Double Garage Attached, Front Drive, Garage Door Opener, Garage Faces Front, Insulated
Fence Fenced
Community Features Playground, Shopping Nearby, Sidewalks, Street Lights, Tennis Court(s), Walking/Bike Paths
Amenities Available None
Roof Type Asphalt Shingle
Porch Deck, Front Porch
Lot Frontage 38.03
Exposure E
Total Parking Spaces 4
Building
Lot Description Back Yard, Gazebo, Front Yard, Low Maintenance Landscape, Rectangular Lot
Foundation Poured Concrete
Architectural Style 2 Storey
Level or Stories Two
Structure Type Cement Fiber Board,Stone,Vinyl Siding,Wood Frame
Others
Restrictions Utility Right Of Way
Tax ID 95468141
Ownership Private

"My job is to find and attract mastery-based agents to the office, protect the culture, and make sure everyone is happy! "

