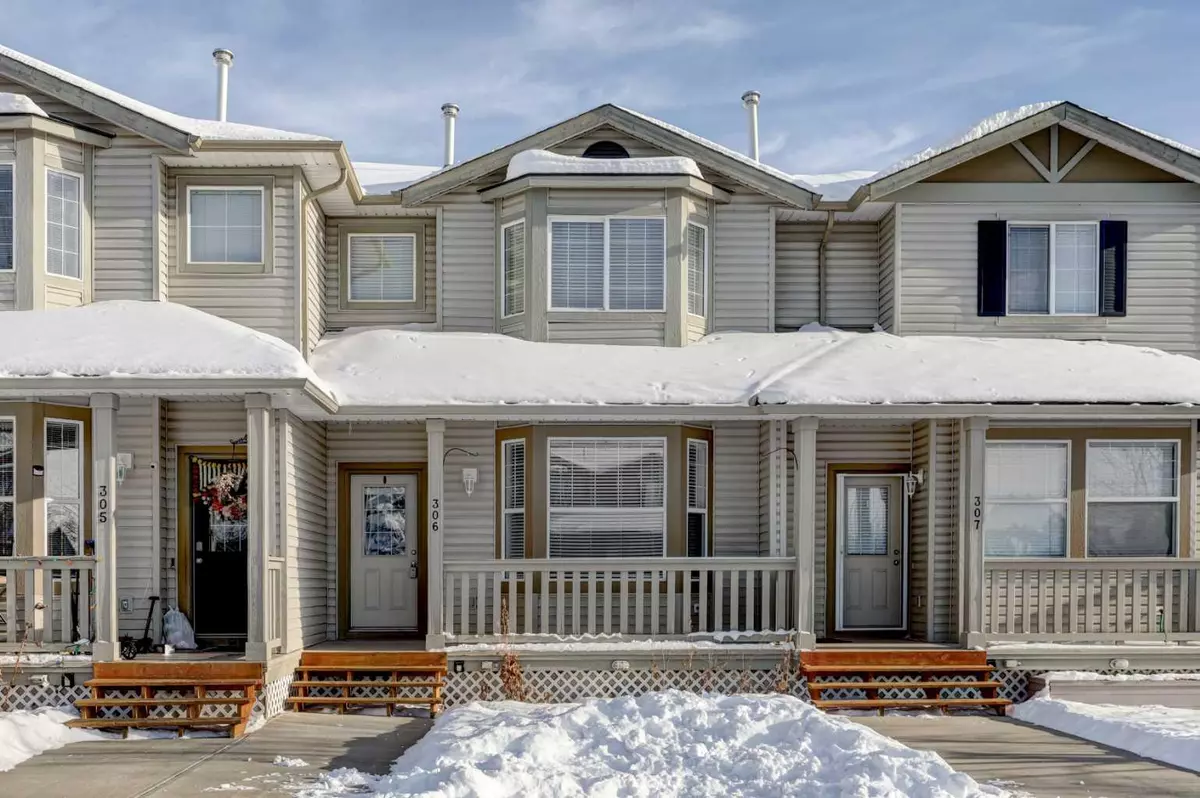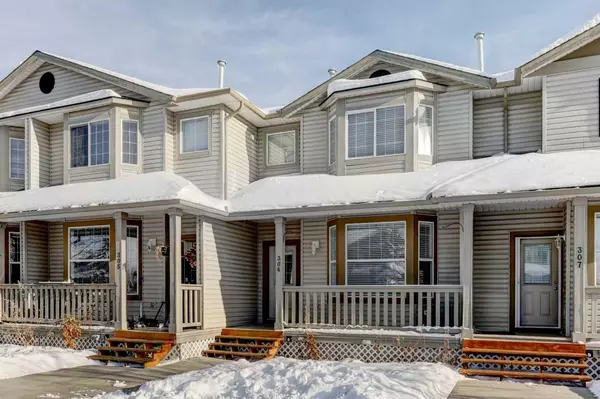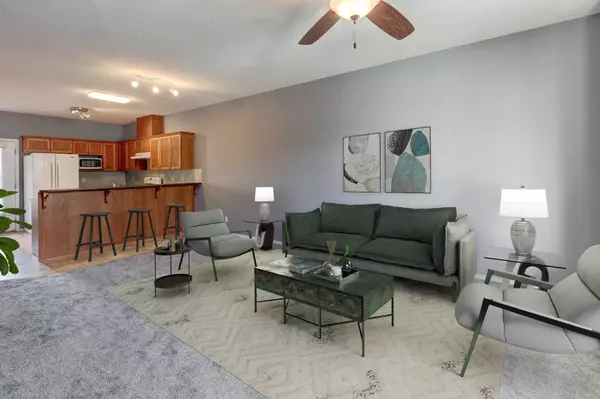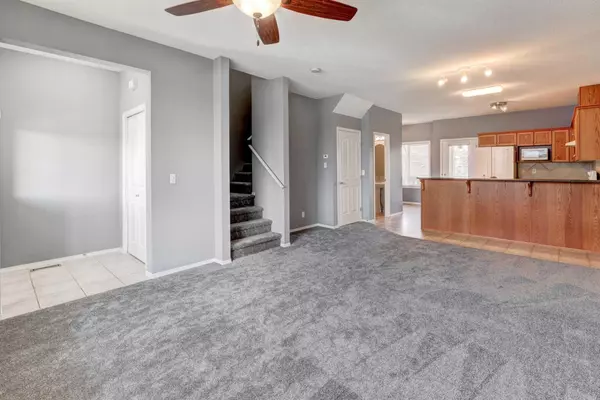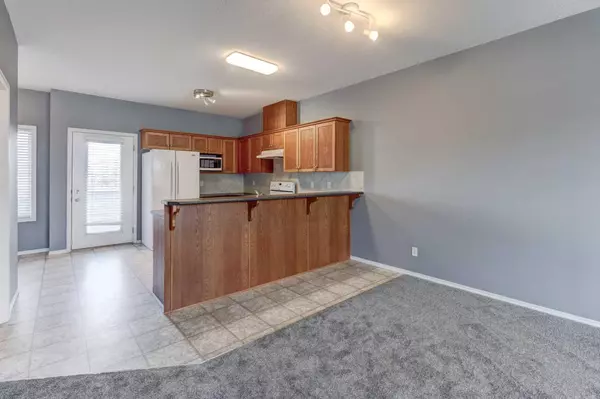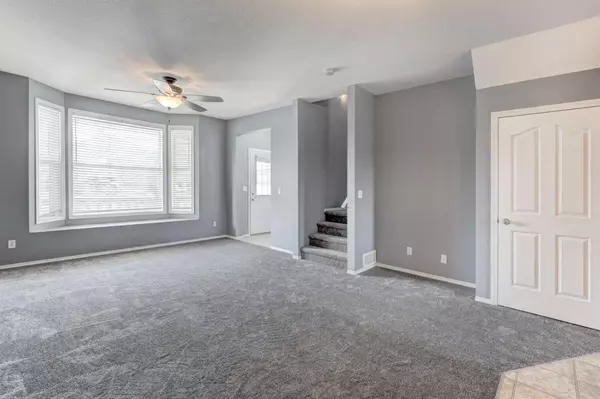
3 Beds
3 Baths
1,295 SqFt
3 Beds
3 Baths
1,295 SqFt
OPEN HOUSE
Sat Dec 07, 2:00pm - 4:00pm
Key Details
Property Type Townhouse
Sub Type Row/Townhouse
Listing Status Active
Purchase Type For Sale
Square Footage 1,295 sqft
Price per Sqft $281
Subdivision Luxstone
MLS® Listing ID A2180243
Style Townhouse
Bedrooms 3
Full Baths 2
Half Baths 1
Condo Fees $380
Originating Board Calgary
Year Built 2003
Annual Tax Amount $2,016
Tax Year 2024
Property Description
Location
Province AB
County Airdrie
Zoning R2-T
Direction W
Rooms
Basement Finished, Full
Interior
Interior Features Breakfast Bar, Built-in Features, Ceiling Fan(s), Closet Organizers, High Ceilings, Soaking Tub, Storage
Heating Forced Air
Cooling None
Flooring Carpet, Laminate, Linoleum
Inclusions Cabinet in Powder Room, additional dryer & Fireplace Cabinet in Basement.
Appliance Dishwasher, Dryer, Microwave, Range Hood, Refrigerator, Stove(s), Washer, Window Coverings
Laundry In Basement
Exterior
Parking Features Assigned, Off Street, Stall
Garage Description Assigned, Off Street, Stall
Fence Partial
Community Features Playground, Schools Nearby, Shopping Nearby, Sidewalks, Street Lights, Walking/Bike Paths
Amenities Available Visitor Parking
Roof Type Asphalt Shingle
Porch Front Porch, Rear Porch
Exposure E,W
Total Parking Spaces 2
Building
Lot Description Few Trees, Landscaped
Foundation Poured Concrete
Architectural Style Townhouse
Level or Stories Two
Structure Type Vinyl Siding,Wood Frame
Others
HOA Fee Include Common Area Maintenance,Insurance,Professional Management,Reserve Fund Contributions,Sewer,Snow Removal,Trash
Restrictions Pet Restrictions or Board approval Required
Tax ID 93039052
Ownership Private
Pets Allowed Restrictions, Cats OK, Dogs OK

"My job is to find and attract mastery-based agents to the office, protect the culture, and make sure everyone is happy! "

