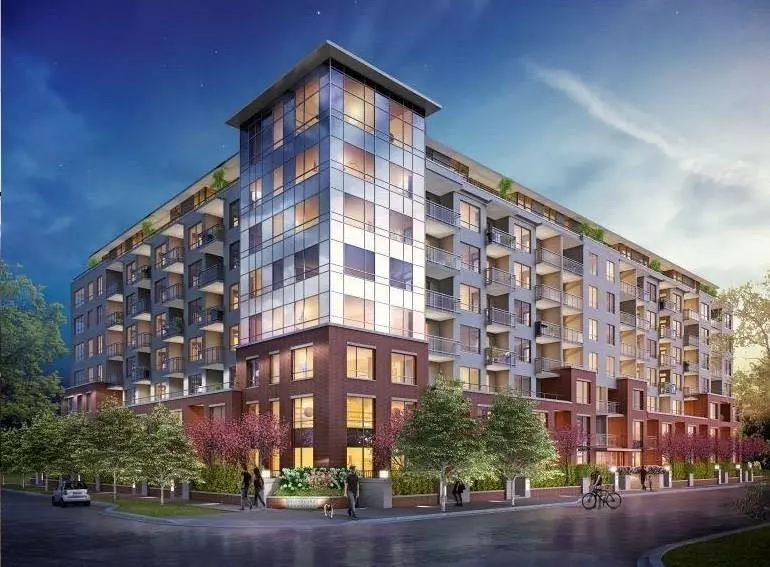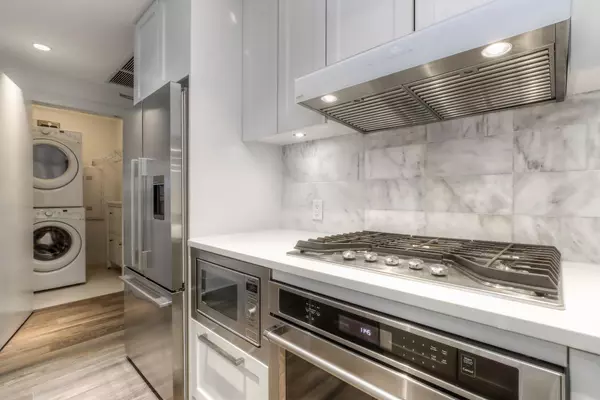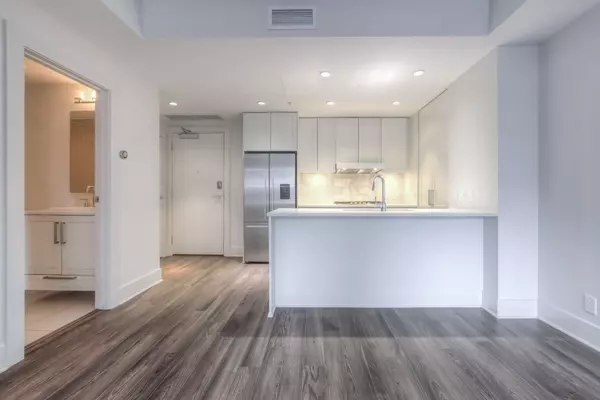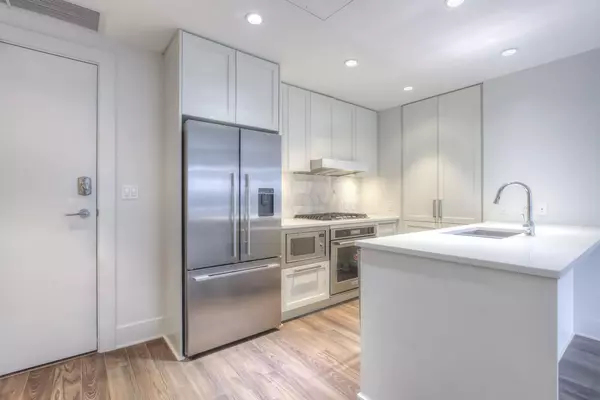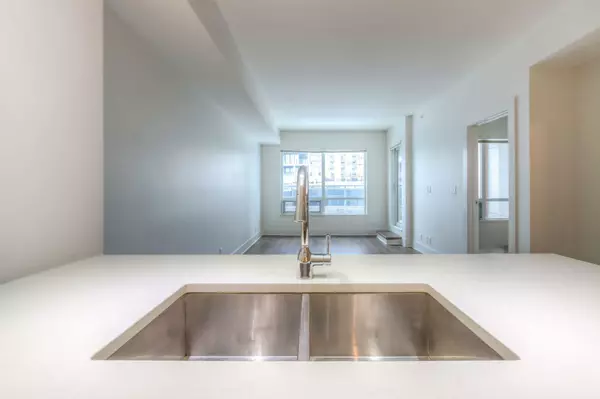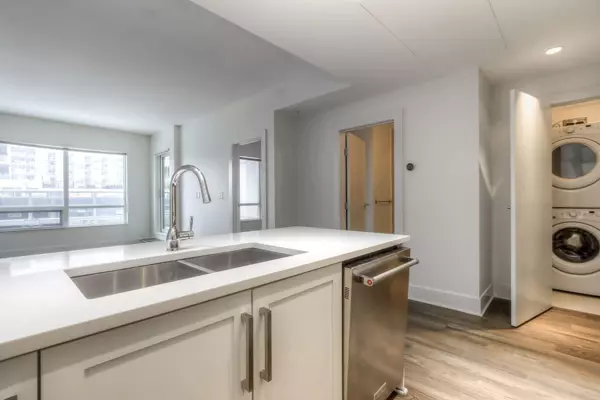1 Bed
1 Bath
545 SqFt
1 Bed
1 Bath
545 SqFt
Key Details
Property Type Condo
Sub Type Apartment
Listing Status Active
Purchase Type For Sale
Square Footage 545 sqft
Price per Sqft $633
Subdivision Bridgeland/Riverside
MLS® Listing ID A2184816
Style High-Rise (5+)
Bedrooms 1
Full Baths 1
Condo Fees $398/mo
Originating Board Calgary
Year Built 2016
Annual Tax Amount $1,880
Tax Year 2024
Property Description
A gorgeous white kitchen with full-height cabinetry, quartz countertops, and a bar counter as well as stainless steel Fisher and paykel appliances. The open-concept design includes a spacious dining and living area with soaring nine-foot ceilings. Step out onto the large, covered balcony, complete with a gas line for your barbecue—perfect for relaxing or entertaining. The cozy bedroom offers a generous closet and convenient direct access to a beautifully designed four-piece bathroom. Additional highlights include in-suite laundry as well as a separate storage locker. Building amenities include a fully equipped gym with a yoga area, recreation room, guest suites for visitors and a dog wash station. Located adjacent to a green space with a playground, this property is ideally situated. The nearby C-Train station provides quick and easy access to downtown, while Bridgeland's finest restaurants and shops on 1st Avenue are just a short three-block walk away. This is an incredible opportunity—schedule your viewing today and see it for yourself!
Location
Province AB
County Calgary
Area Cal Zone Cc
Zoning DC
Direction N
Interior
Interior Features Open Floorplan
Heating Boiler
Cooling Central Air
Flooring Carpet, Ceramic Tile, Laminate
Appliance Dryer, Gas Stove, Microwave, Range Hood, Refrigerator, Washer/Dryer, Window Coverings
Laundry In Unit
Exterior
Parking Features Parkade
Garage Description Parkade
Community Features Park, Playground, Schools Nearby, Shopping Nearby, Sidewalks, Street Lights, Tennis Court(s), Walking/Bike Paths
Amenities Available Community Gardens, Elevator(s), Fitness Center, Guest Suite, Parking, Party Room, Secured Parking, Snow Removal, Storage, Trash, Visitor Parking
Porch Balcony(s)
Exposure N
Total Parking Spaces 1
Building
Story 8
Architectural Style High-Rise (5+)
Level or Stories Single Level Unit
Structure Type Brick,Stucco
Others
HOA Fee Include Gas,Heat,Insurance,Maintenance Grounds,Parking,Professional Management,Reserve Fund Contributions,Sewer,Snow Removal,Trash,Water
Restrictions Board Approval
Tax ID 95229594
Ownership Private
Pets Allowed Yes
"My job is to find and attract mastery-based agents to the office, protect the culture, and make sure everyone is happy! "

