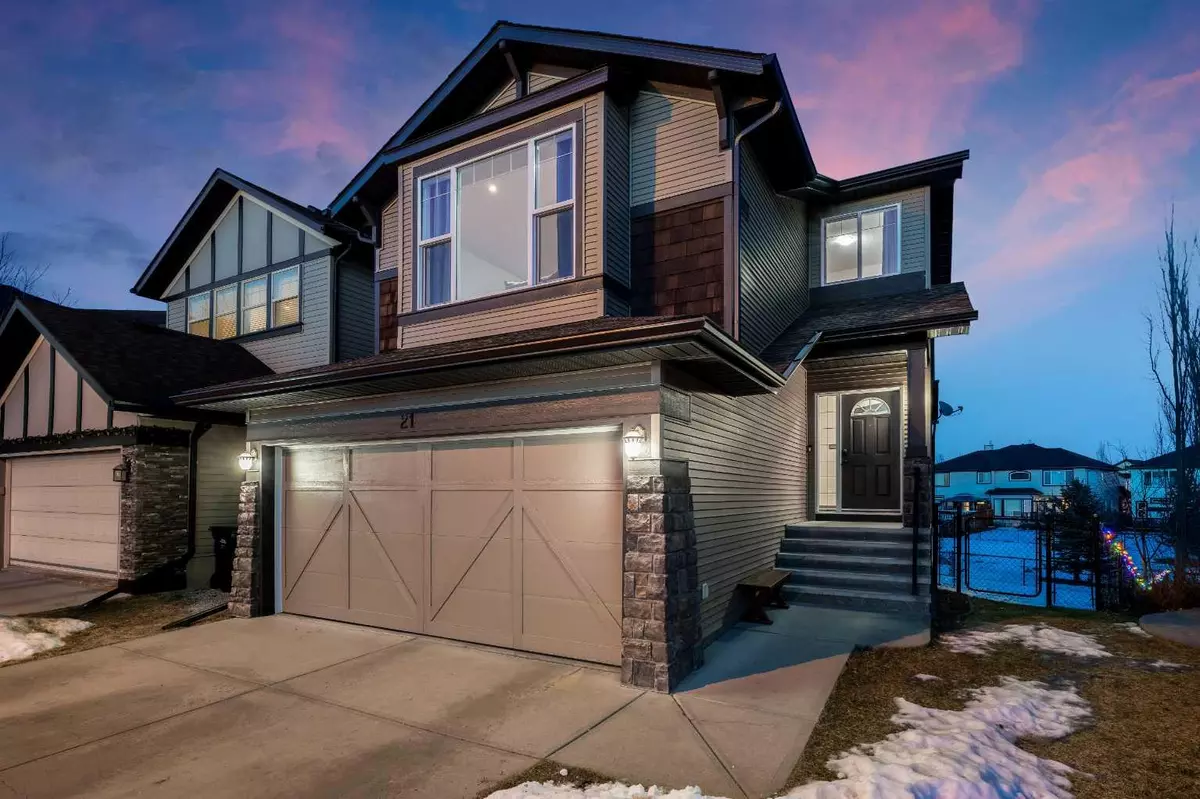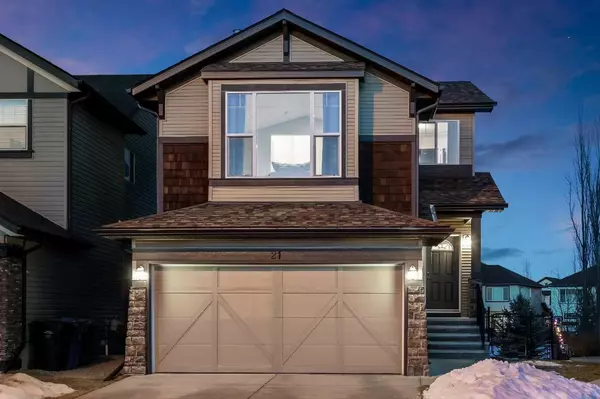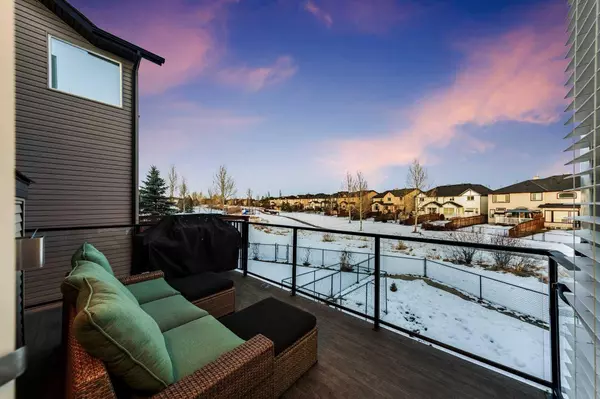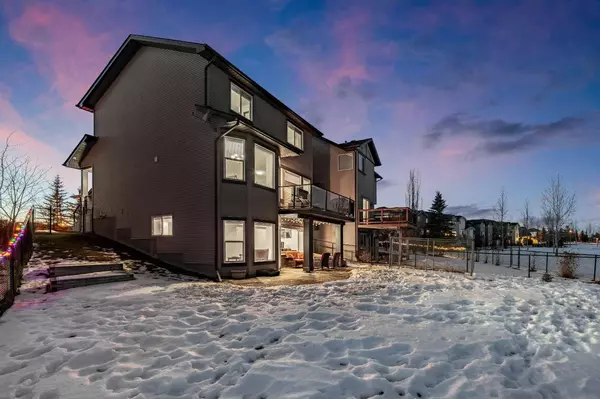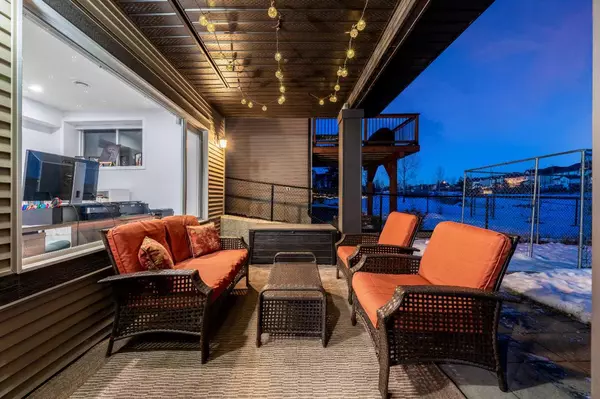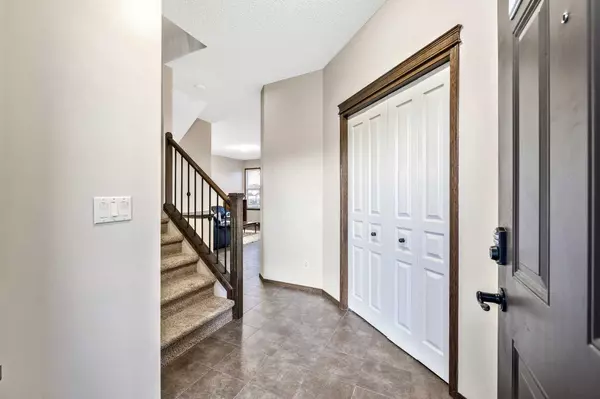3 Beds
4 Baths
1,682 SqFt
3 Beds
4 Baths
1,682 SqFt
Key Details
Property Type Single Family Home
Sub Type Detached
Listing Status Active
Purchase Type For Sale
Square Footage 1,682 sqft
Price per Sqft $425
Subdivision Silverado
MLS® Listing ID A2184645
Style 2 Storey
Bedrooms 3
Full Baths 3
Half Baths 1
HOA Fees $210/ann
HOA Y/N 1
Originating Board Calgary
Year Built 2006
Annual Tax Amount $4,202
Tax Year 2024
Lot Size 4,563 Sqft
Acres 0.1
Property Description
The main floor features durable and stylish tile floors, a cozy gas fireplace in the living room, and a kitchen that's perfect for the growing family. Stainless steel appliances, including a built-in oven/microwave combo, gas cooktop, and a refrigerator, making meal prep a breeze. Large deck off the dining area is the perfect place to enjoy an evening BBQ. The main level also offers a convenient laundry area/ half bath.
Upstairs, the primary bedroom provides a peaceful retreat with its 4-piece ensuite, while the vaulted ceilings in the bonus room add an airy, spacious feel which is perfect for family movie nights or a kids' play area. Two additional bedrooms and a full bathroom complete the upper level, offering plenty of room for a growing family. Note: The carpets have a few wear spots but overall it is in good condition.
The fully developed walkout basement expands your living space with a large recreation room, a 3-piece bath, and a versatile flex area, ideal for a home gym, games room, or guest suite. Step outside into your fully fenced backyard oasis, with its large patio. The yard backs onto a sprawling green space with walking paths, a rare find that enhances privacy and offers ample room for outdoor adventures. Did I mention, this home comes with a double attached garage, perfect for keeping your car out of the snow and ice!
Silverado is a community designed with families in mind. It's home to a K-12 School is within walking distance, perfect for growing kids. Nearby amenities include shopping, restaurants, and convenient access to public transit. For weekend outings, Spruce Meadows is just minutes away, offering year-round activities like horse riding events and a magical Christmas market. Easy access to Stoney Trail and Macleod Trail makes commuting a breeze, whether you're headed downtown or exploring all Calgary has to offer.
Don't miss this opportunity to own a move-in-ready home in a neighborhood where families thrive. Call today for your private showing and take the first step toward your new life in Silverado!
Location
Province AB
County Calgary
Area Cal Zone S
Zoning R-G
Direction SW
Rooms
Other Rooms 1
Basement Finished, Full, Walk-Out To Grade
Interior
Interior Features Breakfast Bar
Heating Forced Air, Natural Gas
Cooling None
Flooring Carpet, Tile, Vinyl Plank
Fireplaces Number 1
Fireplaces Type Gas, Living Room, Mantle
Inclusions Dog Run Fence
Appliance Dishwasher, Dryer, Garage Control(s), Gas Stove, Microwave Hood Fan, Refrigerator, Washer, Window Coverings
Laundry Main Level
Exterior
Parking Features Double Garage Attached, Garage Door Opener, Garage Faces Front
Garage Spaces 2.0
Garage Description Double Garage Attached, Garage Door Opener, Garage Faces Front
Fence Fenced
Community Features Park, Playground, Schools Nearby, Shopping Nearby, Sidewalks, Street Lights, Walking/Bike Paths
Amenities Available None
Roof Type Asphalt Shingle
Porch Deck
Lot Frontage 22.97
Exposure SW
Total Parking Spaces 4
Building
Lot Description Back Yard, Backs on to Park/Green Space
Foundation Poured Concrete
Architectural Style 2 Storey
Level or Stories Two
Structure Type Vinyl Siding,Wood Frame
Others
Restrictions Utility Right Of Way
Tax ID 95449488
Ownership Private
"My job is to find and attract mastery-based agents to the office, protect the culture, and make sure everyone is happy! "

