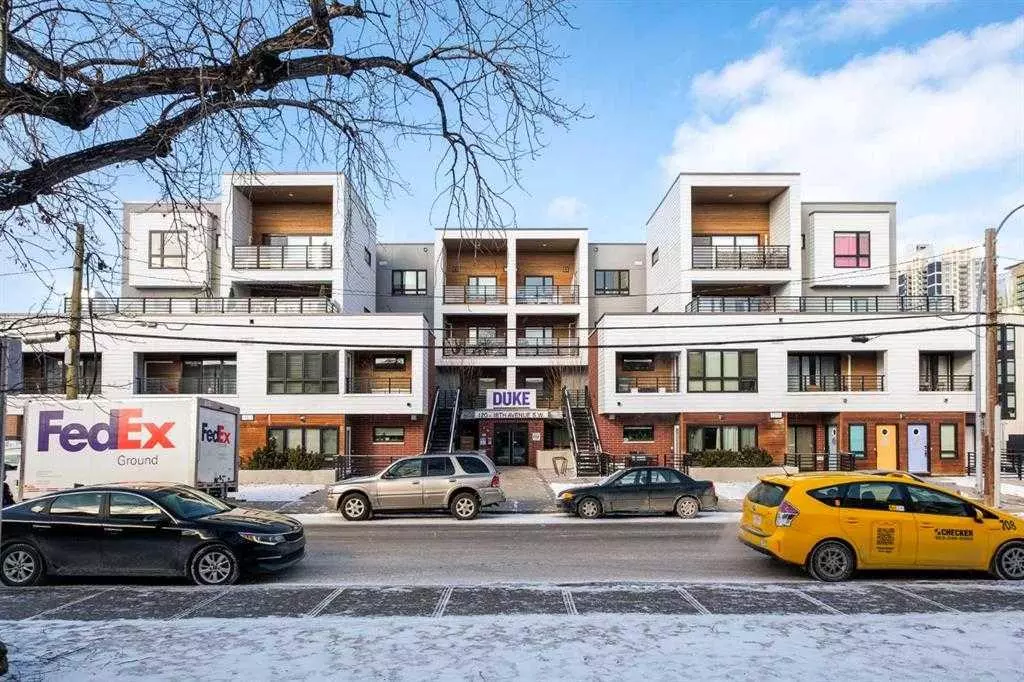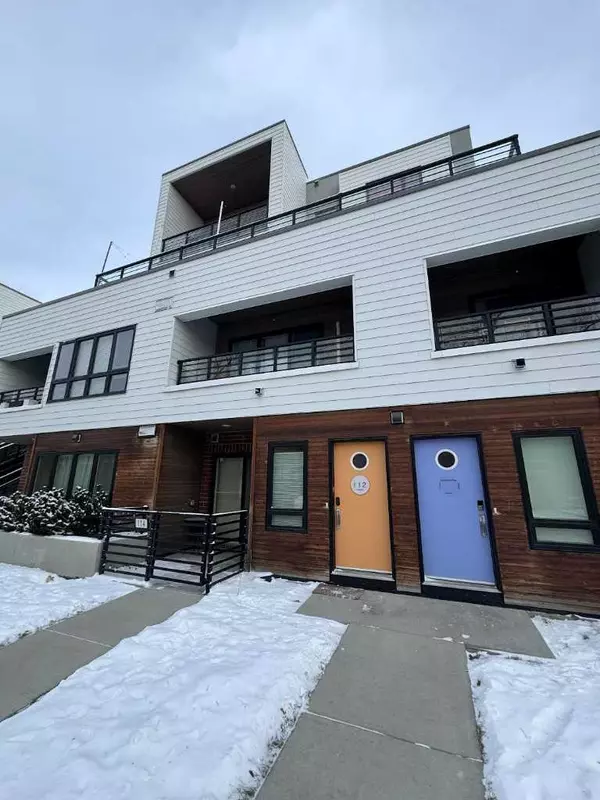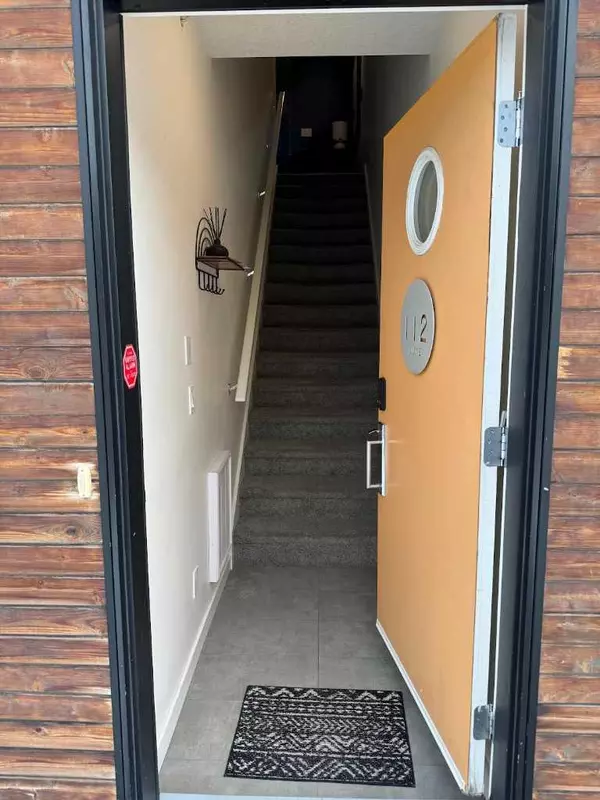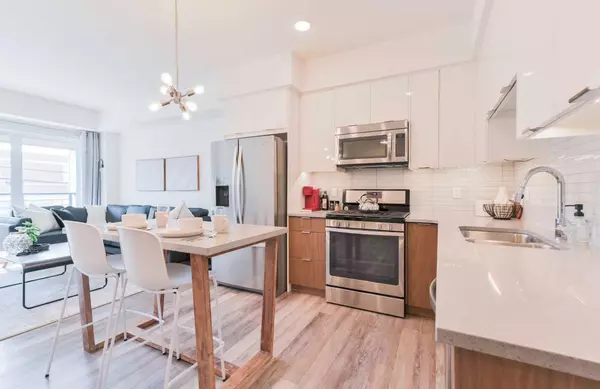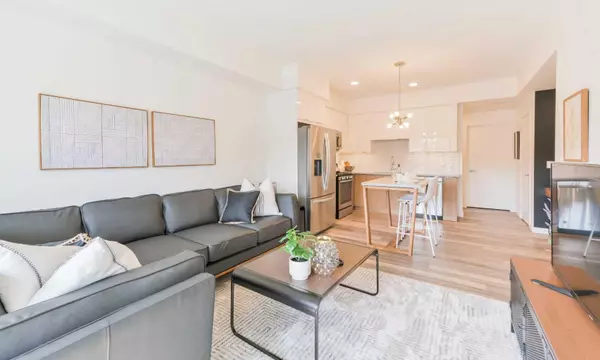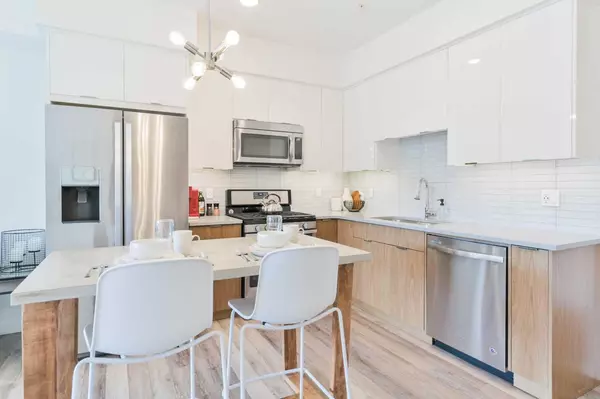1 Bed
1 Bath
674 SqFt
1 Bed
1 Bath
674 SqFt
Key Details
Property Type Townhouse
Sub Type Row/Townhouse
Listing Status Active
Purchase Type For Sale
Square Footage 674 sqft
Price per Sqft $504
Subdivision Mission
MLS® Listing ID A2185343
Style Townhouse
Bedrooms 1
Full Baths 1
Condo Fees $447
Originating Board Calgary
Year Built 2017
Annual Tax Amount $1,952
Tax Year 2024
Property Description
Location
Province AB
County Calgary
Area Cal Zone Cc
Zoning M-C2
Direction S
Rooms
Basement None
Interior
Interior Features Open Floorplan
Heating Baseboard
Cooling Wall Unit(s)
Flooring Carpet, Ceramic Tile, Laminate
Inclusions NA
Appliance Dishwasher, Dryer, Gas Stove, Microwave Hood Fan, Refrigerator, Wall/Window Air Conditioner, Washer
Laundry Laundry Room
Exterior
Parking Features Stall, Titled, Underground
Garage Description Stall, Titled, Underground
Fence None
Community Features Park, Playground, Schools Nearby, Shopping Nearby, Sidewalks, Street Lights
Amenities Available Storage
Roof Type Asphalt Shingle
Porch Balcony(s)
Exposure S
Total Parking Spaces 1
Building
Lot Description Landscaped
Story 4
Foundation Poured Concrete
Architectural Style Townhouse
Level or Stories One
Structure Type Brick,Composite Siding,Wood Frame
Others
HOA Fee Include Common Area Maintenance,Gas,Heat,Maintenance Grounds,Professional Management,Reserve Fund Contributions,Snow Removal,Trash
Restrictions None Known
Tax ID 95385749
Ownership Private
Pets Allowed Call
"My job is to find and attract mastery-based agents to the office, protect the culture, and make sure everyone is happy! "

