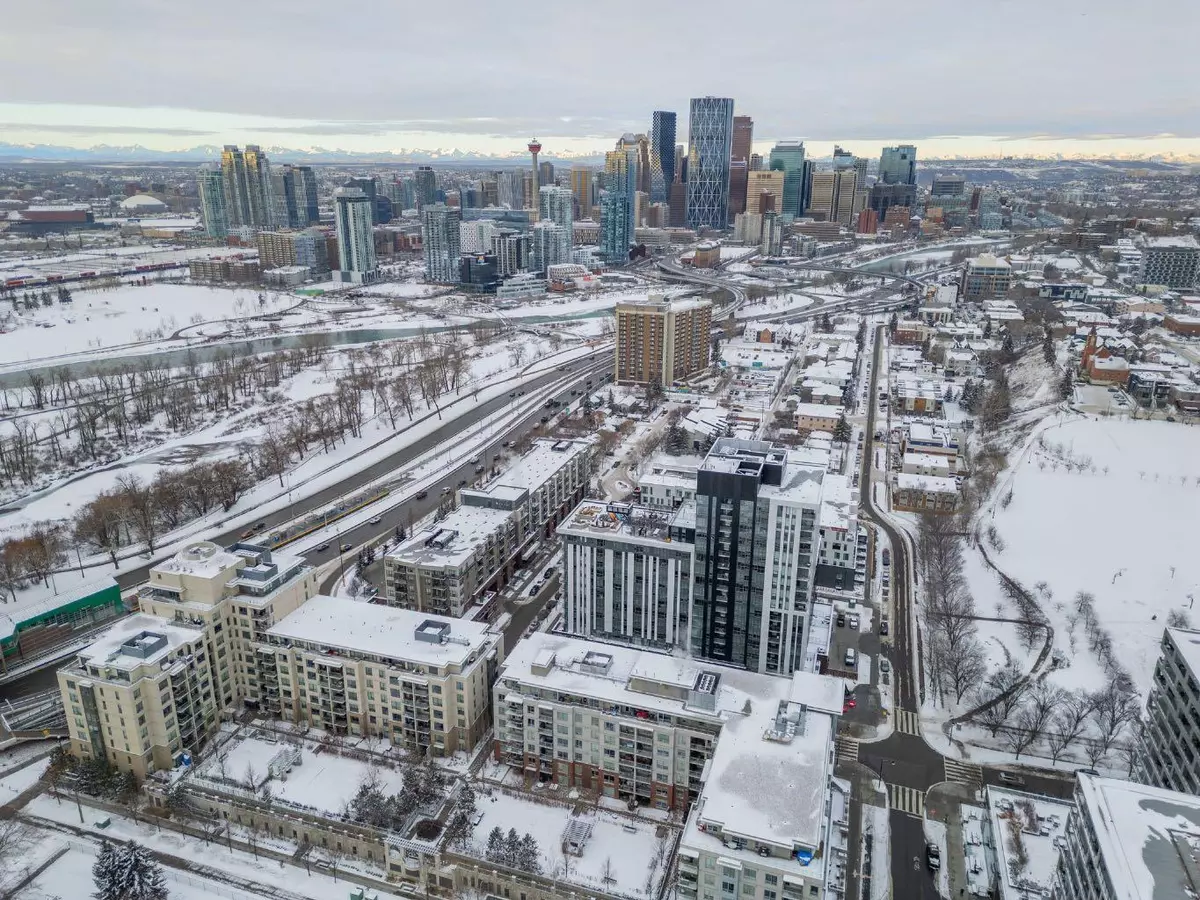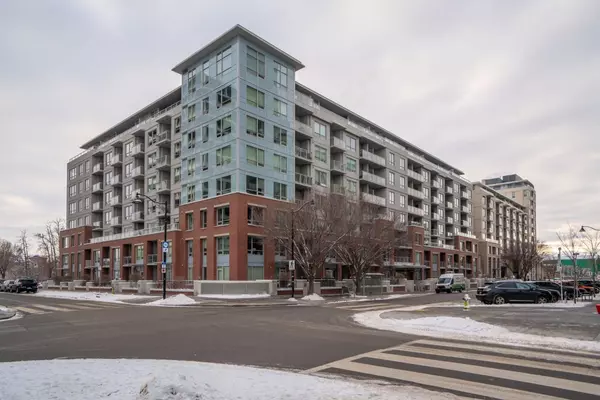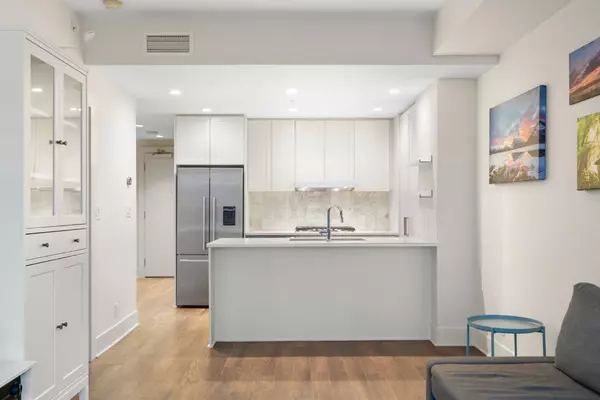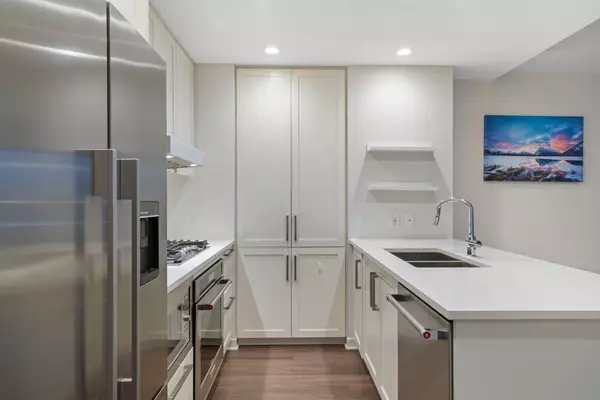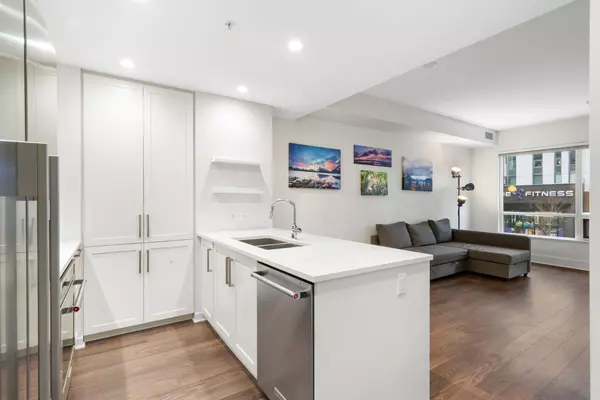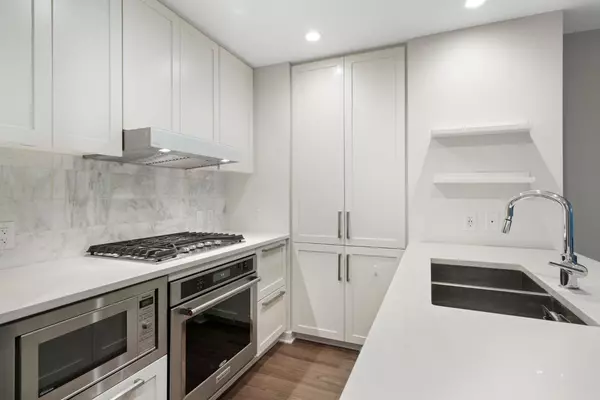1 Bed
1 Bath
612 SqFt
1 Bed
1 Bath
612 SqFt
OPEN HOUSE
Sat Jan 18, 2:00pm - 4:00pm
Key Details
Property Type Condo
Sub Type Apartment
Listing Status Active
Purchase Type For Sale
Square Footage 612 sqft
Price per Sqft $571
Subdivision Bridgeland/Riverside
MLS® Listing ID A2184409
Style High-Rise (5+)
Bedrooms 1
Full Baths 1
Condo Fees $448/mo
Originating Board Calgary
Year Built 2016
Annual Tax Amount $2,069
Tax Year 2024
Property Description
Location
Province AB
County Calgary
Area Cal Zone Cc
Zoning DC
Direction E
Rooms
Other Rooms 1
Interior
Interior Features No Smoking Home, Storage
Heating Forced Air
Cooling Central Air
Flooring Carpet, Ceramic Tile, Laminate
Appliance Dishwasher, Dryer, Gas Cooktop, Gas Stove, Microwave, Range Hood, Refrigerator, Washer, Window Coverings
Laundry In Unit
Exterior
Parking Features Underground
Garage Description Underground
Community Features Park, Playground, Schools Nearby, Shopping Nearby, Sidewalks, Street Lights, Tennis Court(s), Walking/Bike Paths
Amenities Available Fitness Center, Picnic Area, Trash
Porch Balcony(s)
Exposure E
Total Parking Spaces 1
Building
Story 8
Architectural Style High-Rise (5+)
Level or Stories Single Level Unit
Structure Type Brick,Stucco
Others
HOA Fee Include Amenities of HOA/Condo,Gas,Heat,Insurance,Interior Maintenance,Parking,Professional Management,Reserve Fund Contributions,Snow Removal,Trash,Water
Restrictions Board Approval,Pet Restrictions or Board approval Required
Tax ID 95229566
Ownership Private
Pets Allowed Restrictions
"My job is to find and attract mastery-based agents to the office, protect the culture, and make sure everyone is happy! "

