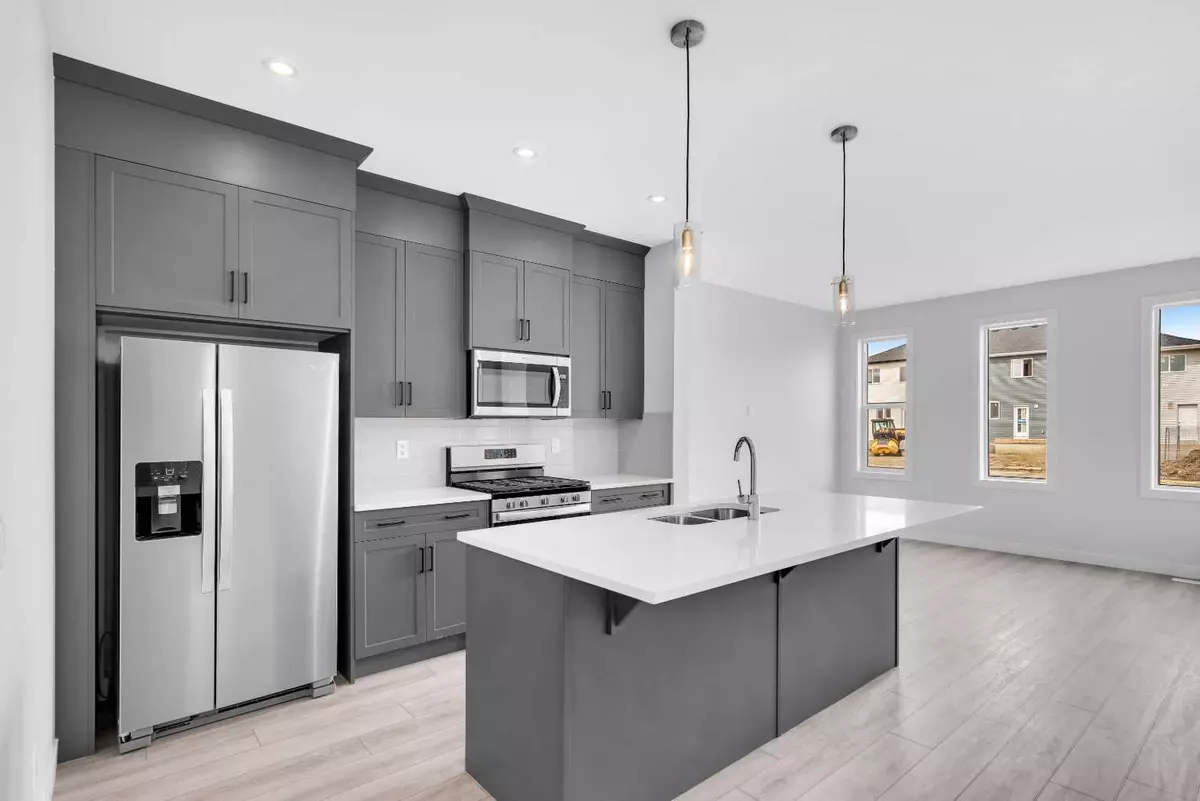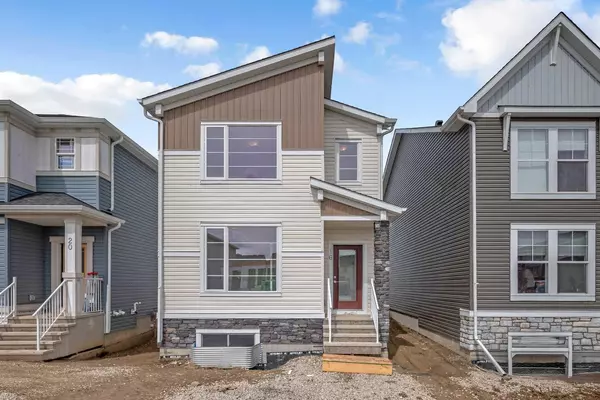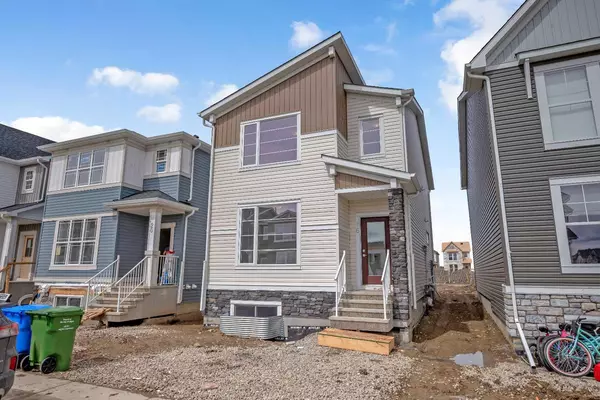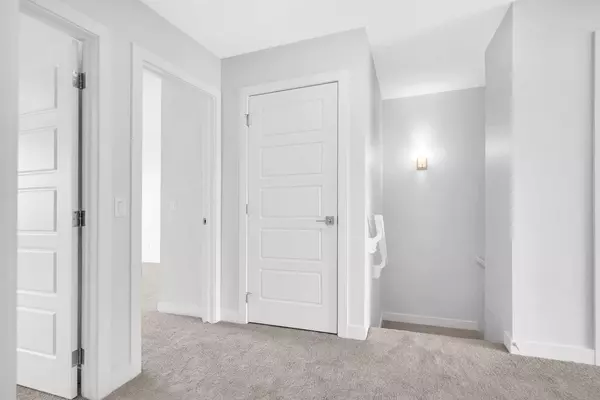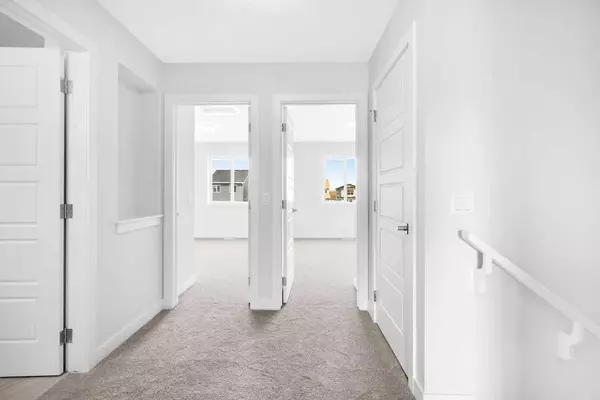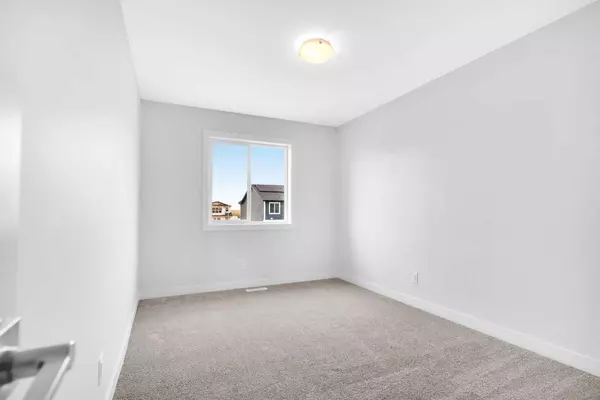3 Beds
3 Baths
1,775 SqFt
3 Beds
3 Baths
1,775 SqFt
OPEN HOUSE
Sun Jan 19, 1:00pm - 4:00pm
Key Details
Property Type Single Family Home
Sub Type Detached
Listing Status Active
Purchase Type For Sale
Square Footage 1,775 sqft
Price per Sqft $366
Subdivision Moraine
MLS® Listing ID A2187189
Style 2 Storey
Bedrooms 3
Full Baths 2
Half Baths 1
Originating Board Calgary
Year Built 2024
Annual Tax Amount $998
Tax Year 2024
Lot Size 2,981 Sqft
Acres 0.07
Property Description
Location
Province AB
County Calgary
Area Cal Zone N
Zoning R-G
Direction N
Rooms
Other Rooms 1
Basement Full, Unfinished
Interior
Interior Features High Ceilings, No Animal Home, Open Floorplan
Heating Forced Air
Cooling None
Flooring Carpet, Tile
Inclusions NA
Appliance Dishwasher, Gas Range, Microwave Hood Fan, Refrigerator
Laundry Upper Level
Exterior
Parking Features Alley Access, Parking Pad
Garage Description Alley Access, Parking Pad
Fence None
Community Features Other, Park
Roof Type Asphalt Shingle
Porch Front Porch
Lot Frontage 27.33
Total Parking Spaces 2
Building
Lot Description Back Lane
Foundation Poured Concrete
Architectural Style 2 Storey
Level or Stories Two
Structure Type Concrete,Vinyl Siding
New Construction Yes
Others
Restrictions None Known
Tax ID 95284442
Ownership Private
"My job is to find and attract mastery-based agents to the office, protect the culture, and make sure everyone is happy! "

