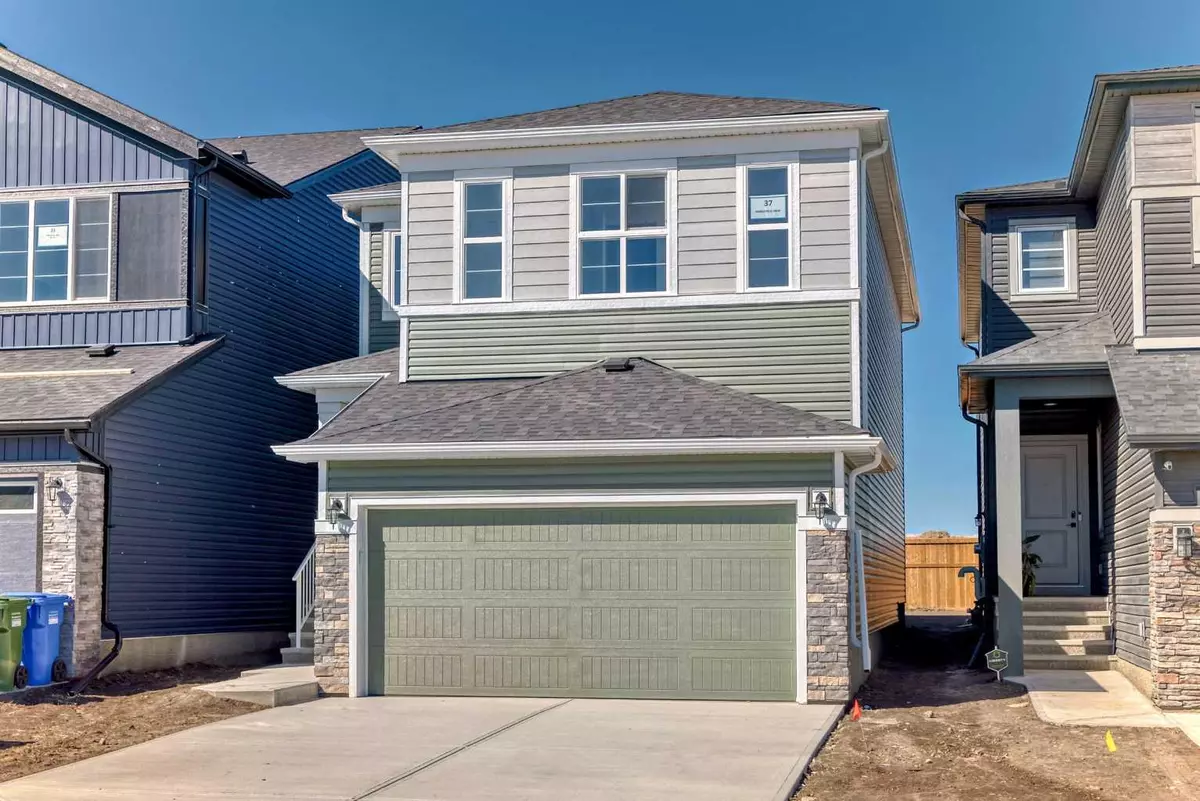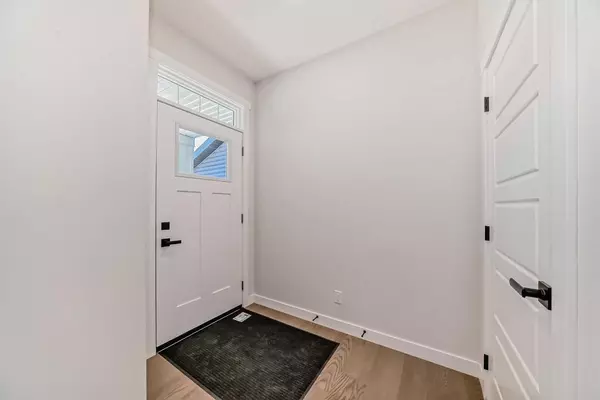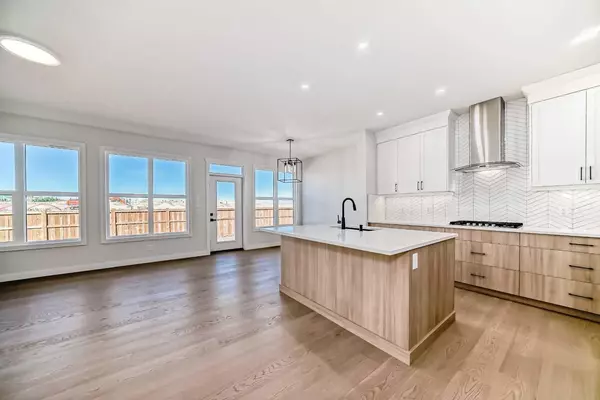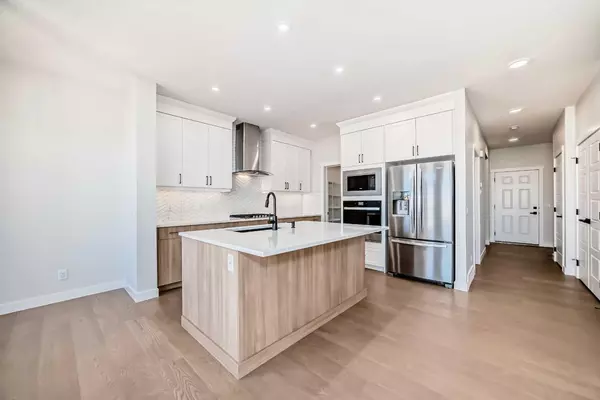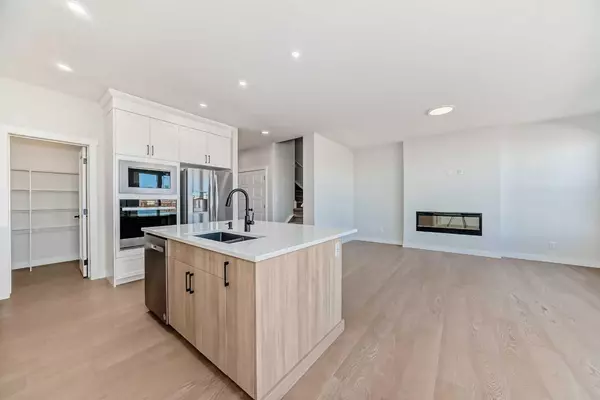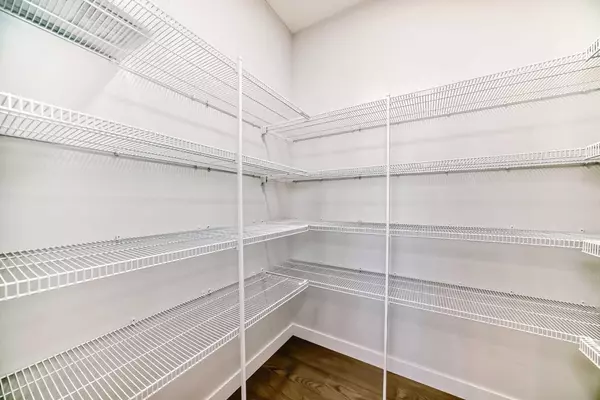3 Beds
3 Baths
2,067 SqFt
3 Beds
3 Baths
2,067 SqFt
Key Details
Property Type Single Family Home
Sub Type Detached
Listing Status Active
Purchase Type For Sale
Square Footage 2,067 sqft
Price per Sqft $377
Subdivision Moraine
MLS® Listing ID A2187965
Style 2 Storey
Bedrooms 3
Full Baths 2
Half Baths 1
HOA Fees $262/ann
HOA Y/N 1
Originating Board Calgary
Year Built 2024
Annual Tax Amount $1,024
Tax Year 2024
Lot Size 3,078 Sqft
Acres 0.07
Property Description
Location
Province AB
County Calgary
Area Cal Zone N
Zoning R-G
Direction E
Rooms
Other Rooms 1
Basement Separate/Exterior Entry, Full, Unfinished
Interior
Interior Features Double Vanity, Kitchen Island, Low Flow Plumbing Fixtures, No Animal Home, No Smoking Home, Pantry, Quartz Counters, Separate Entrance, Vinyl Windows
Heating High Efficiency, Electric, Fireplace(s), Natural Gas
Cooling None
Flooring Carpet, Ceramic Tile, Hardwood
Fireplaces Number 1
Fireplaces Type Electric, Living Room
Inclusions NONE
Appliance Built-In Gas Range, Built-In Oven, Dishwasher, Garage Control(s), Microwave, Range Hood, Refrigerator
Laundry Upper Level
Exterior
Parking Features Concrete Driveway, Double Garage Attached, Garage Door Opener, Garage Faces Front, In Garage Electric Vehicle Charging Station(s), Parking Pad
Garage Spaces 2.0
Garage Description Concrete Driveway, Double Garage Attached, Garage Door Opener, Garage Faces Front, In Garage Electric Vehicle Charging Station(s), Parking Pad
Fence None
Community Features Park, Playground, Shopping Nearby, Sidewalks
Amenities Available None
Roof Type Asphalt Shingle
Porch None
Lot Frontage 29.3
Exposure E
Total Parking Spaces 4
Building
Lot Description Level, Rectangular Lot
Foundation Poured Concrete
Architectural Style 2 Storey
Level or Stories Two
Structure Type Concrete,Stone,Vinyl Siding,Wood Frame
New Construction Yes
Others
Restrictions None Known
Tax ID 95284427
Ownership Private
"My job is to find and attract mastery-based agents to the office, protect the culture, and make sure everyone is happy! "

