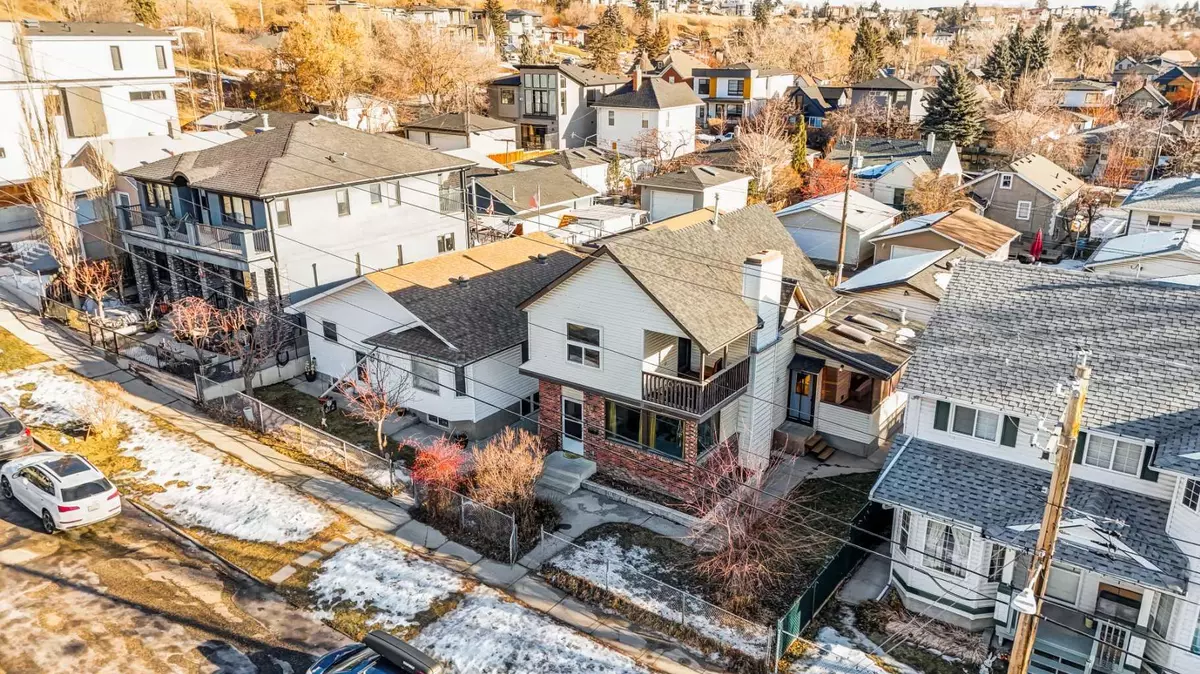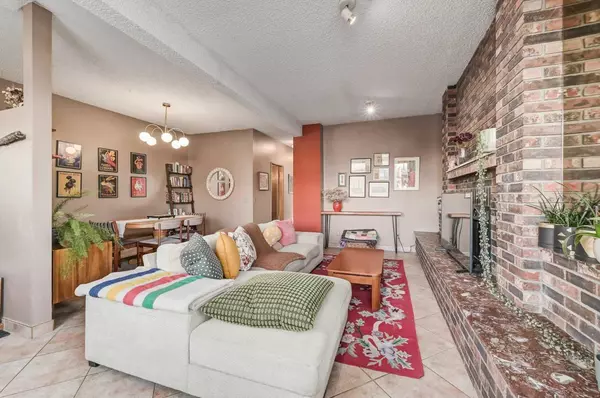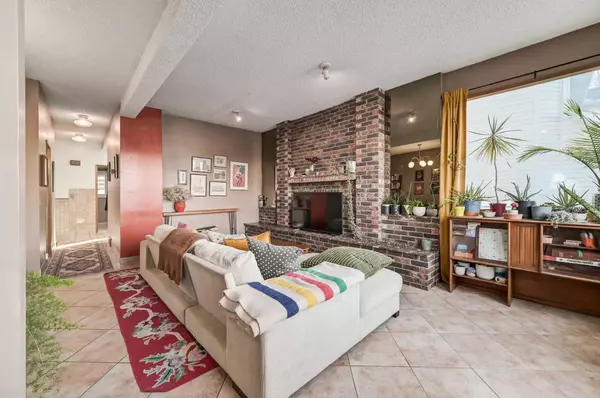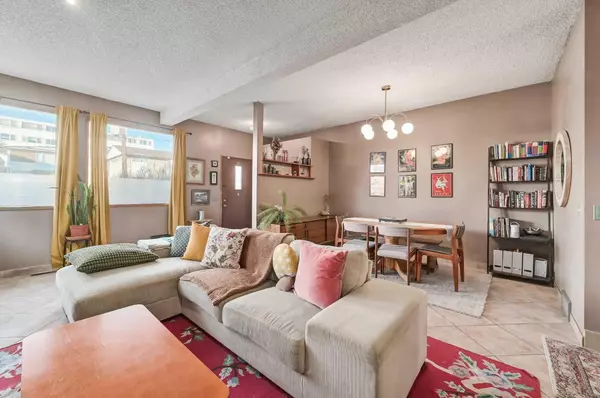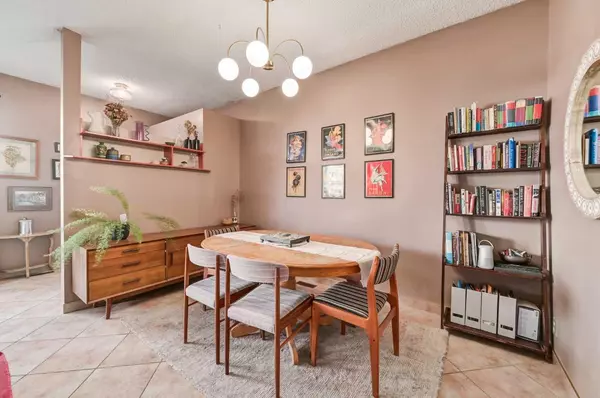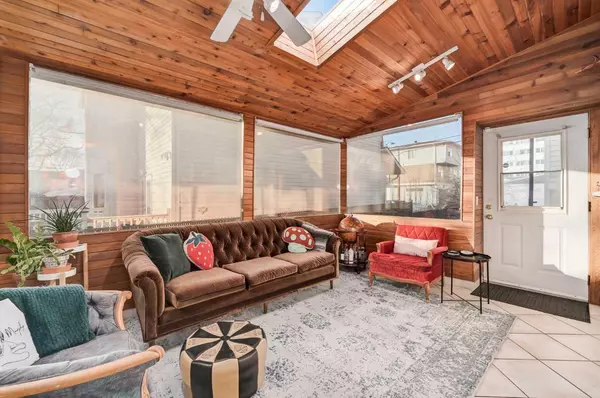5 Beds
3 Baths
1,840 SqFt
5 Beds
3 Baths
1,840 SqFt
OPEN HOUSE
Sun Jan 19, 12:00pm - 3:00pm
Key Details
Property Type Single Family Home
Sub Type Detached
Listing Status Active
Purchase Type For Sale
Square Footage 1,840 sqft
Price per Sqft $461
Subdivision Bridgeland/Riverside
MLS® Listing ID A2188331
Style 2 Storey
Bedrooms 5
Full Baths 3
Originating Board Calgary
Year Built 1911
Annual Tax Amount $4,258
Tax Year 2024
Lot Size 4,391 Sqft
Acres 0.1
Property Description
Location
Province AB
County Calgary
Area Cal Zone Cc
Zoning R-CG
Direction W
Rooms
Other Rooms 1
Basement Separate/Exterior Entry, Finished, Full, Suite
Interior
Interior Features Bidet, Ceiling Fan(s), Jetted Tub, Pantry, Separate Entrance, Skylight(s), Vaulted Ceiling(s)
Heating Forced Air
Cooling None
Flooring Tile
Fireplaces Number 1
Fireplaces Type Mixed, Wood Burning
Inclusions Fence for RV Parking Pad
Appliance Dishwasher, Electric Range, Garage Control(s), Microwave, Microwave Hood Fan, Refrigerator, Washer/Dryer, Window Coverings
Laundry In Basement, Multiple Locations, Upper Level
Exterior
Parking Features Double Garage Detached, Heated Garage, Insulated, Oversized, RV Access/Parking
Garage Spaces 2.0
Garage Description Double Garage Detached, Heated Garage, Insulated, Oversized, RV Access/Parking
Fence Fenced
Community Features Park, Playground, Schools Nearby, Shopping Nearby, Sidewalks, Street Lights, Tennis Court(s), Walking/Bike Paths
Roof Type Asphalt Shingle
Porch Deck
Lot Frontage 40.03
Total Parking Spaces 3
Building
Lot Description Back Lane, Back Yard, Cul-De-Sac, Fruit Trees/Shrub(s), Front Yard, Low Maintenance Landscape, Landscaped, Private, Rectangular Lot
Foundation Poured Concrete
Architectural Style 2 Storey
Level or Stories Two
Structure Type Brick,Concrete,Wood Frame
Others
Restrictions Restrictive Covenant
Tax ID 95133275
Ownership Private
"My job is to find and attract mastery-based agents to the office, protect the culture, and make sure everyone is happy! "

