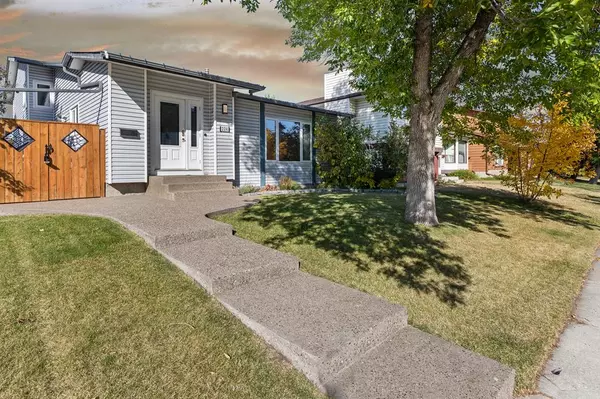$500,000
$513,000
2.5%For more information regarding the value of a property, please contact us for a free consultation.
4 Beds
3 Baths
1,339 SqFt
SOLD DATE : 12/02/2022
Key Details
Sold Price $500,000
Property Type Single Family Home
Sub Type Detached
Listing Status Sold
Purchase Type For Sale
Square Footage 1,339 sqft
Price per Sqft $373
Subdivision Temple
MLS® Listing ID A2005104
Sold Date 12/02/22
Style 4 Level Split
Bedrooms 4
Full Baths 3
Originating Board Calgary
Year Built 1979
Annual Tax Amount $2,724
Tax Year 2022
Lot Size 4,714 Sqft
Acres 0.11
Property Description
Looking for a beautifully renovated, turnkey home? Then look no further! Every thoughtful upgrade has been taken care of. Move in knowing you will not need to spend any money on the already inflated upgrades this home has. Nestled perfectly into the community, you have peace and quiet but are close enough to major roads like McKnight Boulevard, Stoney Trail and 16th Avenue. You are in walking distance to schools for all ages, parks, walking paths and more. AC, windows, shingles, a new fence, hot water tank, furnace, humidifier, exposed aggregate walkway, Telus home security and and in-ground irrigation system are among the updates.. Put your mind at ease knowing you will be able to move in and not have to spend any more money! With over 2500 square feet of living space, you are instantly greeted by sunshine and bright finishes throughout. It's hard not to feel happy as soon as
you enter this home. The kitchen features beautiful wood countertops, updated cabinets to the ceiling and stainless-steel appliances. The dining room flows into an open concept, sunken living room with vaulted ceilings and south facing windows. Upstairs you will find the primary bedroom with a full ensuite and 2 more good sized bedrooms. The 4-piece main bathroom is upstairs as well. On the lower level is a family room with a wood burning fireplace. Cozy up with a good book or entertain family and friends down here! Bedroom number 4, a 3-piece
bathroom and the laundry is is on this level as well. The 4th level awaits your design! It wouldn't take much down here to make it exactly how you want! Call your Realtor to book a showing today.
Location
Province AB
County Calgary
Area Cal Zone Ne
Zoning R-C1
Direction S
Rooms
Basement Finished, Full
Interior
Interior Features Beamed Ceilings, High Ceilings, No Smoking Home, See Remarks, Stone Counters, Storage, Vaulted Ceiling(s), Walk-In Closet(s), Wood Counters
Heating Forced Air, Natural Gas
Cooling Central Air
Flooring Carpet, Ceramic Tile, Hardwood
Fireplaces Number 1
Fireplaces Type Wood Burning
Appliance Central Air Conditioner, Dishwasher, Dryer, Electric Stove, Garage Control(s), Range Hood, Refrigerator, See Remarks, Washer
Laundry Lower Level
Exterior
Garage Double Garage Detached, Insulated, Off Street, Oversized
Garage Spaces 2.0
Garage Description Double Garage Detached, Insulated, Off Street, Oversized
Fence Fenced
Community Features Park, Schools Nearby, Playground, Street Lights, Shopping Nearby
Roof Type Asphalt Shingle
Porch Patio
Lot Frontage 40.62
Parking Type Double Garage Detached, Insulated, Off Street, Oversized
Total Parking Spaces 2
Building
Lot Description Back Lane, Back Yard, Front Yard, Landscaped, Underground Sprinklers, Rectangular Lot
Foundation Poured Concrete
Architectural Style 4 Level Split
Level or Stories 4 Level Split
Structure Type Vinyl Siding,Wood Frame
Others
Restrictions None Known
Tax ID 76752377
Ownership Private
Read Less Info
Want to know what your home might be worth? Contact us for a FREE valuation!

Our team is ready to help you sell your home for the highest possible price ASAP

"My job is to find and attract mastery-based agents to the office, protect the culture, and make sure everyone is happy! "






