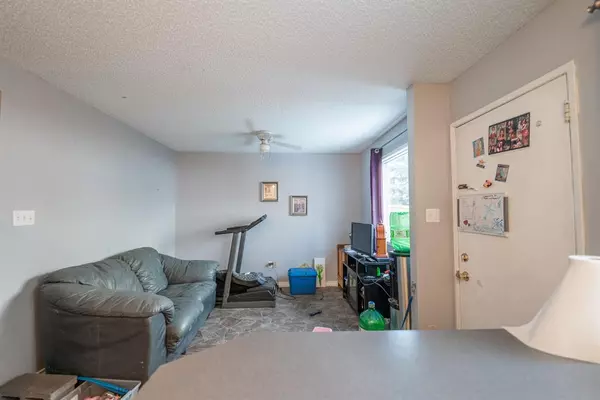$287,000
$289,000
0.7%For more information regarding the value of a property, please contact us for a free consultation.
3 Beds
2 Baths
1,098 SqFt
SOLD DATE : 12/10/2022
Key Details
Sold Price $287,000
Property Type Townhouse
Sub Type Row/Townhouse
Listing Status Sold
Purchase Type For Sale
Square Footage 1,098 sqft
Price per Sqft $261
Subdivision Ranchlands
MLS® Listing ID A2014687
Sold Date 12/10/22
Style 2 Storey
Bedrooms 3
Full Baths 1
Half Baths 1
Originating Board Calgary
Year Built 1978
Annual Tax Amount $1,848
Tax Year 2022
Lot Size 2,055 Sqft
Acres 0.05
Property Description
INVESTORS/FIRST TIME HOMEBUYERS ALERT - This well designed and functional townhome offers near 1,100 sqft of living space in the heart of Ranchlands with NO CONDO FEES. On the main level you'll find an open concept main living area with hard wood floors, built-in ceiling fans and large windows. The kitchen offers tons of cabinet space, and you’ll love the breakfast bar, perfect for cozy Sunday mornings with your family, overlooking the fully fenced and landscape backyard. A convenient 2-pc powder room completes the main floor. Journeying upstairs, you’ll find the primary bedroom and two more good-size bedrooms that share the 4-pc bathroom. Downstairs is a partially finished basement designed with a recreation/flex area that could easily be converted into a gym or an entertainment room. The massive utility/laundry room with additional storage space is also found in this lower level. Excellent location within walking distance to park, walking trail, schools and close to shopping and other amenities. Book a viewing today!
Location
Province AB
County Calgary
Area Cal Zone Nw
Zoning M-CG
Direction SW
Rooms
Basement Full, Partially Finished
Interior
Interior Features Ceiling Fan(s), Laminate Counters
Heating Forced Air
Cooling None
Flooring Carpet, Hardwood, Linoleum
Appliance Dishwasher, Dryer, Electric Stove, Refrigerator, Washer
Laundry In Basement
Exterior
Garage Parking Pad
Garage Description Parking Pad
Fence Fenced
Community Features Park, Schools Nearby, Playground, Sidewalks, Shopping Nearby
Roof Type Asphalt Shingle
Porch Front Porch
Lot Frontage 20.34
Parking Type Parking Pad
Exposure SW
Total Parking Spaces 1
Building
Lot Description Back Yard, Cul-De-Sac, No Neighbours Behind, Pie Shaped Lot, See Remarks
Foundation Poured Concrete
Architectural Style 2 Storey
Level or Stories Two
Structure Type Stucco,Wood Siding
Others
Restrictions Easement Registered On Title
Tax ID 76294824
Ownership Private
Read Less Info
Want to know what your home might be worth? Contact us for a FREE valuation!

Our team is ready to help you sell your home for the highest possible price ASAP

"My job is to find and attract mastery-based agents to the office, protect the culture, and make sure everyone is happy! "






