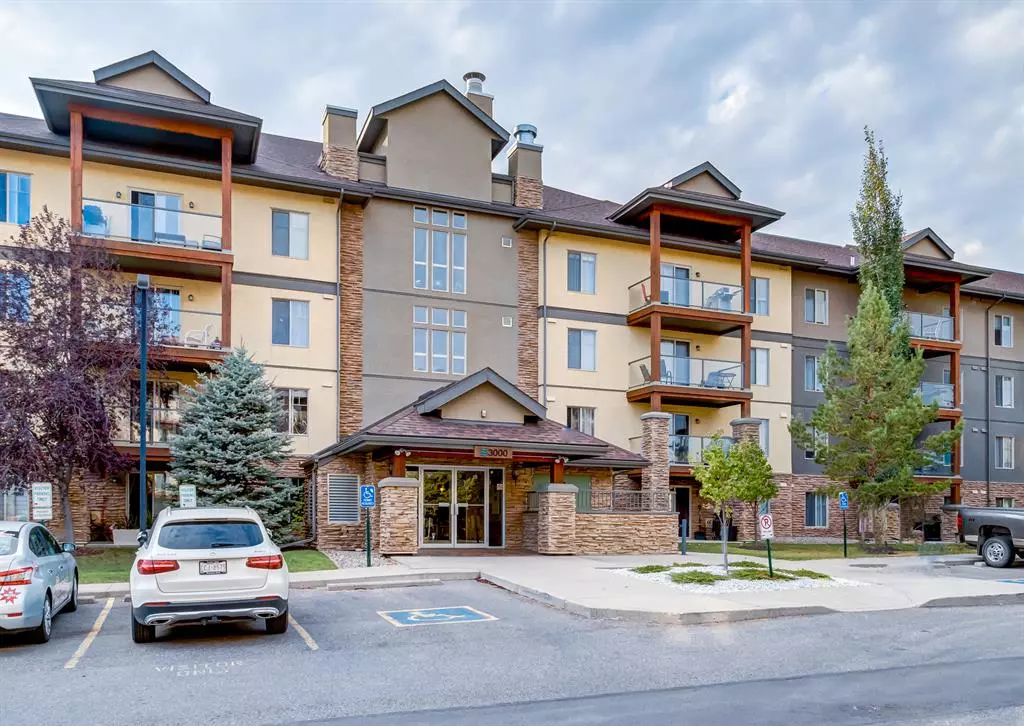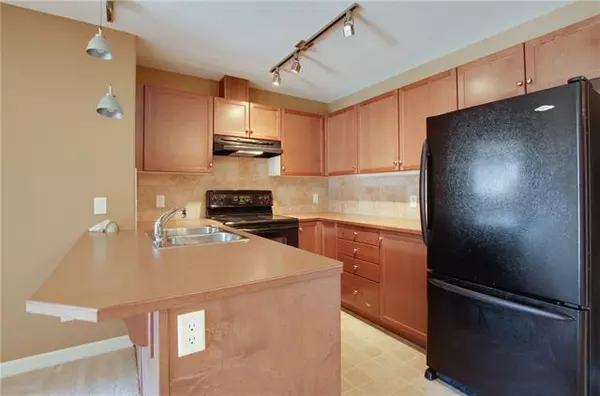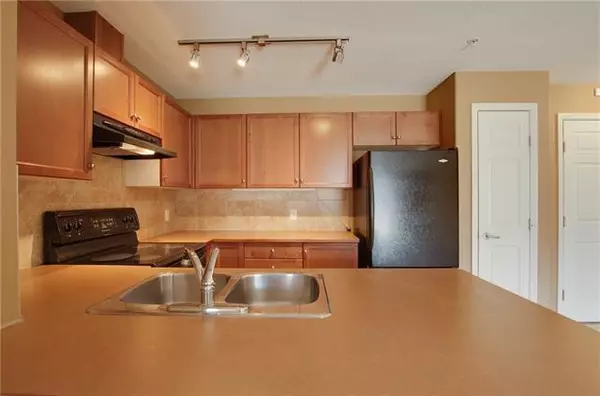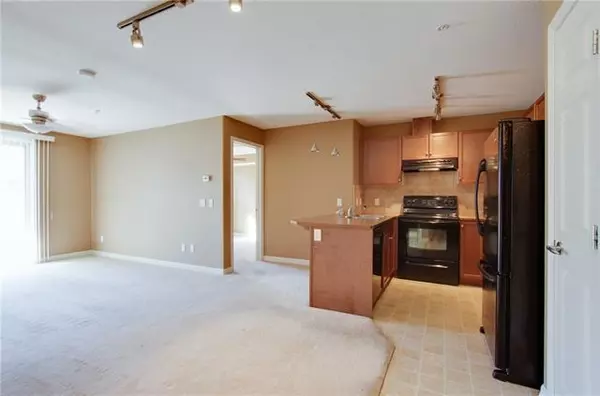$245,000
$269,900
9.2%For more information regarding the value of a property, please contact us for a free consultation.
2 Beds
2 Baths
868 SqFt
SOLD DATE : 12/20/2022
Key Details
Sold Price $245,000
Property Type Condo
Sub Type Apartment
Listing Status Sold
Purchase Type For Sale
Square Footage 868 sqft
Price per Sqft $282
Subdivision Crystal Shores
MLS® Listing ID A2003980
Sold Date 12/20/22
Style Apartment
Bedrooms 2
Full Baths 2
Condo Fees $436/mo
HOA Fees $21/ann
HOA Y/N 1
Originating Board Calgary
Year Built 2007
Annual Tax Amount $1,577
Tax Year 2022
Property Description
Welcome to the MESA building in the lake community of Crystal Shores. This impressive 2 bedroom 2 bathroom plus den unit located on the 2nd floor will not disappoint. There is 868 square feet of spacious condo living which includes an open concept kitchen, dining area, den, living room and balcony. You have in-suite laundry and a titled underground stall to keep your car secure. This complex offers a wonderful amenity room with kitchen, living room, gym and hot tub for its residence to use. You also have full lake privileges as well. Don't miss the opportunity to own this condo today!
Location
Province AB
County Foothills County
Zoning NC
Direction E
Rooms
Other Rooms 1
Interior
Interior Features Kitchen Island, Laminate Counters, No Animal Home, No Smoking Home, Open Floorplan
Heating In Floor, Natural Gas
Cooling None
Flooring Carpet, Ceramic Tile
Appliance Dishwasher, Electric Oven, Microwave Hood Fan, Refrigerator, Washer/Dryer, Window Coverings
Laundry In Unit
Exterior
Parking Features Off Street, Stall, Underground
Garage Description Off Street, Stall, Underground
Community Features Clubhouse, Lake, Schools Nearby, Playground, Sidewalks, Street Lights, Shopping Nearby
Amenities Available Clubhouse, Elevator(s), Fitness Center, Parking, Party Room, Recreation Room, Sauna, Secured Parking, Snow Removal, Spa/Hot Tub, Storage, Trash, Visitor Parking
Roof Type Asphalt Shingle
Porch Balcony(s)
Exposure E
Total Parking Spaces 1
Building
Story 4
Foundation Poured Concrete
Architectural Style Apartment
Level or Stories Single Level Unit
Structure Type Stone,Stucco,Wood Frame
Others
HOA Fee Include Amenities of HOA/Condo,Common Area Maintenance,Gas,Insurance,Professional Management,Reserve Fund Contributions,Sewer,Snow Removal,Trash,Water
Restrictions Pet Restrictions or Board approval Required,See Remarks
Tax ID 77064636
Ownership Private
Pets Allowed Restrictions, Cats OK
Read Less Info
Want to know what your home might be worth? Contact us for a FREE valuation!

Our team is ready to help you sell your home for the highest possible price ASAP

"My job is to find and attract mastery-based agents to the office, protect the culture, and make sure everyone is happy! "






