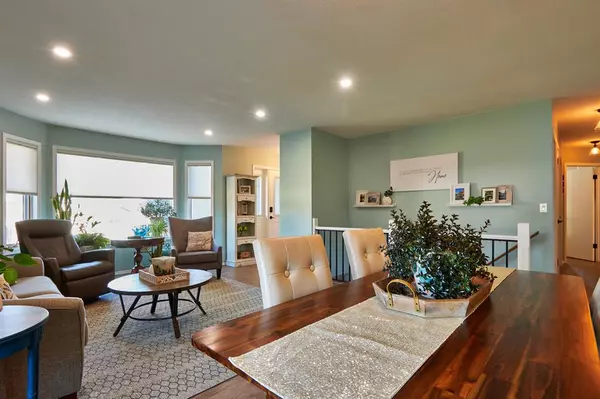$530,000
$539,900
1.8%For more information regarding the value of a property, please contact us for a free consultation.
5 Beds
3 Baths
1,243 SqFt
SOLD DATE : 12/23/2022
Key Details
Sold Price $530,000
Property Type Single Family Home
Sub Type Detached
Listing Status Sold
Purchase Type For Sale
Square Footage 1,243 sqft
Price per Sqft $426
MLS® Listing ID A2003319
Sold Date 12/23/22
Style Bungalow
Bedrooms 5
Full Baths 3
Originating Board Medicine Hat
Year Built 1995
Annual Tax Amount $2,209
Tax Year 2022
Lot Size 0.428 Acres
Acres 0.43
Property Description
We will start with the yard with this beautiful home! The landscaped yard is very large, with mature trees, lower patio area, RV parking, lovely private upper deck and on a corner lot. Before going inside, you'll notice the triple heated garage which provides plenty of space for all your toys or storage. The colour palette inside is so inviting. The living room and formal dining room are open and spacious. Beside this is another dining area with bench/chair seating, built-in floor to ceiling cabinets and double doors leading out to the deck. The kitchen has beautiful white cabinets and top of the line appliances, a window and pot lights for additional lighting. Also on this floor is the laundry room, four-piece bathroom, two large bedrooms, plus the master bedroom with 4 piece ensuite. Downstairs in the fully developed and carpeted lower level is a large family room, flex/recreation area, three-piece bathroom, , two large bedrooms and a large storage room. This beautiful home has recently had many updates including kitchen, paint, flooring, lighting, stucco, air conditioner and furnace (2021) just to name a few. You will be so impressed with this home and yard! Don't wait, contact your realtor today!
Location
Province AB
County Cypress County
Zoning HSR, Hamlet Single Family
Direction N
Rooms
Basement Finished, Full
Interior
Interior Features See Remarks
Heating Forced Air
Cooling Central Air
Flooring Carpet, Vinyl
Appliance Dishwasher, Garage Control(s), Refrigerator, Stove(s), Washer/Dryer
Laundry Main Level
Exterior
Garage Off Street, RV Access/Parking, Triple Garage Attached
Garage Spaces 3.0
Garage Description Off Street, RV Access/Parking, Triple Garage Attached
Fence Partial
Community Features Schools Nearby
Roof Type Asphalt Shingle
Porch Deck, Patio
Lot Frontage 172.91
Parking Type Off Street, RV Access/Parking, Triple Garage Attached
Total Parking Spaces 8
Building
Lot Description Back Yard, Corner Lot, Landscaped
Foundation Wood
Architectural Style Bungalow
Level or Stories One
Structure Type Stucco
Others
Restrictions None Known
Tax ID 76161114
Ownership Private
Read Less Info
Want to know what your home might be worth? Contact us for a FREE valuation!

Our team is ready to help you sell your home for the highest possible price ASAP

"My job is to find and attract mastery-based agents to the office, protect the culture, and make sure everyone is happy! "






