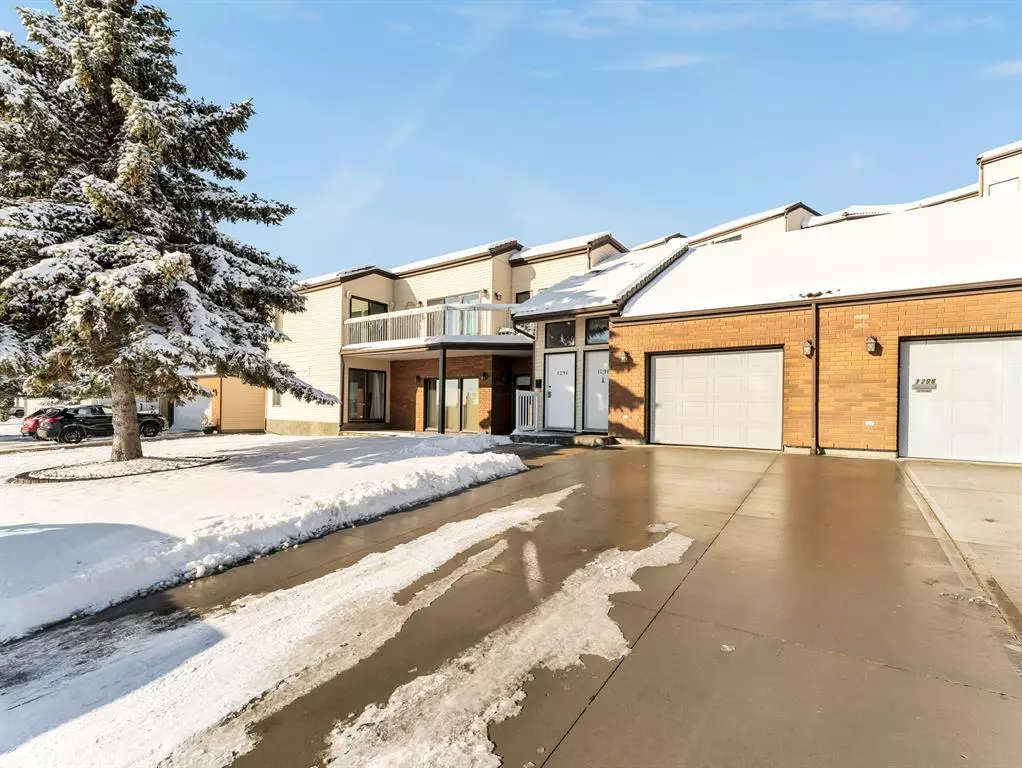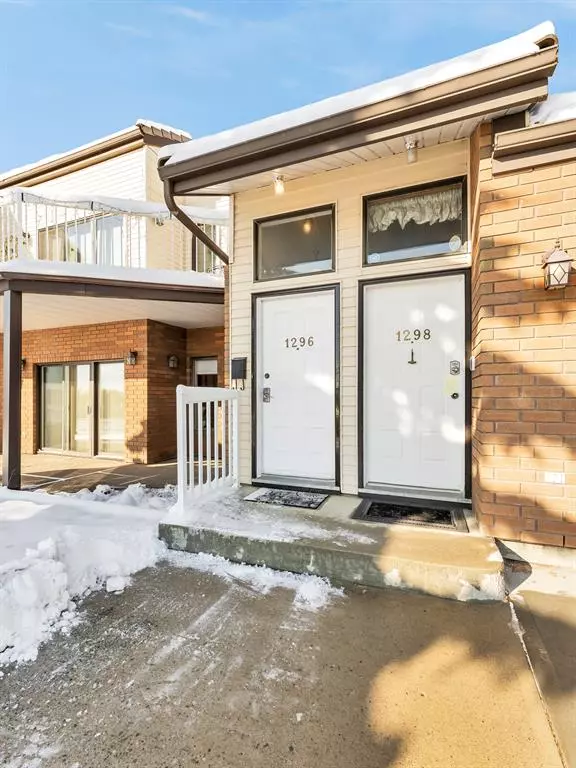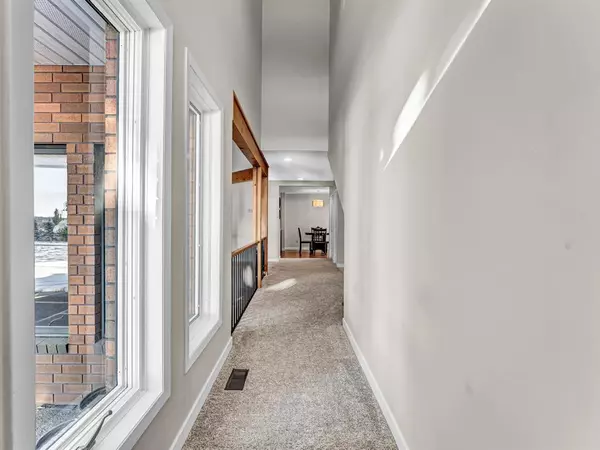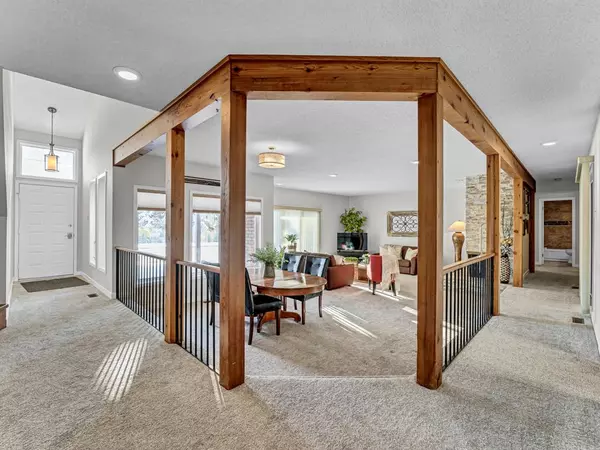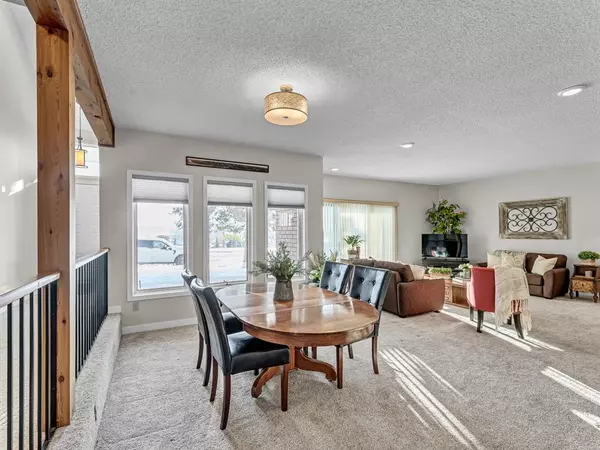$305,000
$334,500
8.8%For more information regarding the value of a property, please contact us for a free consultation.
2 Beds
2 Baths
1,834 SqFt
SOLD DATE : 01/04/2023
Key Details
Sold Price $305,000
Property Type Townhouse
Sub Type Row/Townhouse
Listing Status Sold
Purchase Type For Sale
Square Footage 1,834 sqft
Price per Sqft $166
Subdivision Park View
MLS® Listing ID A2010242
Sold Date 01/04/23
Style Bungalow
Bedrooms 2
Full Baths 2
Condo Fees $375
Originating Board Medicine Hat
Year Built 1980
Annual Tax Amount $3,204
Tax Year 2022
Property Description
Welcome to this unique and fabulous 2 bedroom/2 full bathroom condo located on Parkview Dr NE, just down the road from the Medicine Hat Golf & Country Club! This bungalow style condo provides a maintenance free lifestyle with an attached single car garage and a private entrance. The large sunken living/dining space has plenty of space for all your furniture, a brick corner fireplace, and tons of natural light flooding in from the large windows and patio doors which lead out to your front patio. The kitchen features tons of cabinetry, granite countertops, & stainless appliances, as well as an eat in breakfast space. The large primary bedroom features multiple closets & a fully renovated bathroom with dual sink & a large walk-in tile shower, as well as access to the front patio. This unit also features a second fully renovated bathroom, a 2nd bedroom with ample closet space, and a large laundry/storage room. You will also love the 3-season enclosed back patio to enjoy your morning coffee or afternoon siesta in. This highly sought-after 55+ complex doesn’t hit the market often! Condo fees are $375/month and include Common Area Maintenance, Insurance, Reserve Fund Contributions, & Snow Removal. Average utilities are $310/month. (Please note: The bylaws state that occupants younger than 55 years of age, must have written approval from the board)
Location
Province AB
County Medicine Hat
Zoning R-MD
Direction S
Rooms
Other Rooms 1
Basement None
Interior
Interior Features Central Vacuum, Closet Organizers, Double Vanity, See Remarks, Separate Entrance, Storage
Heating Forced Air, Natural Gas
Cooling Central Air
Flooring Carpet, Laminate, Tile, Vinyl
Fireplaces Number 1
Fireplaces Type Living Room, Stone, Wood Burning
Appliance Central Air Conditioner, Dishwasher, Dryer, Garage Control(s), Microwave, Refrigerator, Stove(s), Washer, Window Coverings
Laundry Laundry Room, Main Level
Exterior
Parking Features Single Garage Attached
Garage Spaces 1.0
Garage Description Single Garage Attached
Fence None
Community Features Golf, Schools Nearby, Sidewalks, Street Lights
Amenities Available None
Roof Type Tile
Porch Patio
Exposure SE
Total Parking Spaces 2
Building
Lot Description Front Yard, Landscaped, Standard Shaped Lot, Underground Sprinklers
Foundation Poured Concrete
Architectural Style Bungalow
Level or Stories One
Structure Type Brick,Vinyl Siding
Others
HOA Fee Include Common Area Maintenance,Insurance,Reserve Fund Contributions,Snow Removal
Restrictions Adult Living
Tax ID 75607561
Ownership Private
Pets Allowed Restrictions, Yes
Read Less Info
Want to know what your home might be worth? Contact us for a FREE valuation!

Our team is ready to help you sell your home for the highest possible price ASAP

"My job is to find and attract mastery-based agents to the office, protect the culture, and make sure everyone is happy! "

