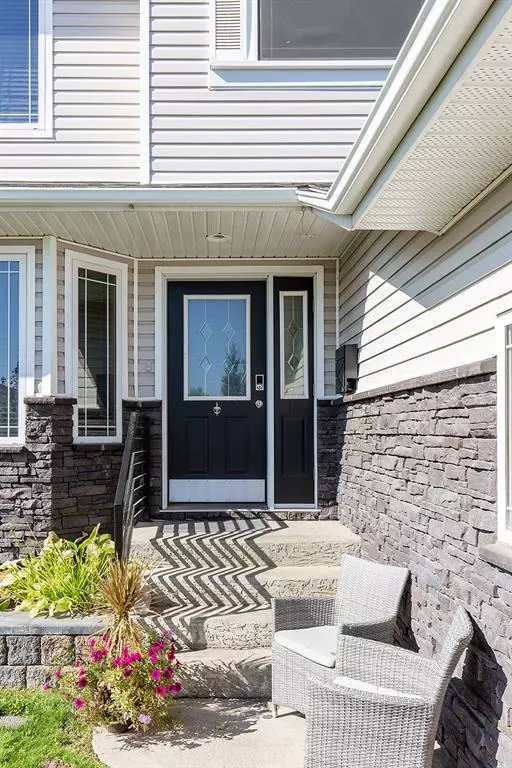$434,700
$442,400
1.7%For more information regarding the value of a property, please contact us for a free consultation.
4 Beds
4 Baths
1,729 SqFt
SOLD DATE : 01/09/2023
Key Details
Sold Price $434,700
Property Type Single Family Home
Sub Type Detached
Listing Status Sold
Purchase Type For Sale
Square Footage 1,729 sqft
Price per Sqft $251
Subdivision Northeast Crescent Heights
MLS® Listing ID A2003385
Sold Date 01/09/23
Style 2 Storey
Bedrooms 4
Full Baths 3
Half Baths 1
Originating Board Medicine Hat
Year Built 1999
Annual Tax Amount $3,385
Tax Year 2022
Lot Size 7,200 Sqft
Acres 0.17
Property Description
Wonderful family home in an amazing location with large, landscaped lot and RV parking!! This great floor plan offers 3 bedrooms upstairs-all with walk in closets! The primary bedroom easily fits a king bed and has a 5 pc ensuite! The main floor offers a lovely layout for families with a family room and another living space off the front-could be an office, playroom or another sitting area! You will notice nice updates in the kitchen-new tile back splash with floating shelves, updated lighting and newer appliances! The gas fireplace has been modernized with tile and a gorgeous mantle! Downstairs is home to a large family room, a 4th bedroom and updated 3pc bath. Head on outside to the 8x20 deck surrounded by tall aspens and enjoy the beautifully landscaped yard- all while taking in the private setting at the same time. Lots of room for kids to run and play or sit by the fire. Plenty of RV parking or increase the yard size if desired. Featuring main floor laundry, an insulated, attached garage and a new roof in 2019! Close to shopping, walking paths, the Big Marble Go Centre (FLC) and in zone for the new Dr.Ken Sauer Elementary School! This home won't last long, call today!
Location
Province AB
County Medicine Hat
Zoning R-LD
Direction E
Rooms
Other Rooms 1
Basement Finished, Full
Interior
Interior Features Ceiling Fan(s), Double Vanity, Pantry, Walk-In Closet(s)
Heating Forced Air, Natural Gas
Cooling Central Air
Flooring Carpet, Laminate, Tile
Fireplaces Number 1
Fireplaces Type Gas, Living Room, Tile
Appliance Dishwasher, Garage Control(s), Microwave, Range Hood, Refrigerator, Stove(s), Washer/Dryer, Window Coverings
Laundry Laundry Room, Main Level
Exterior
Parking Features Concrete Driveway, Double Garage Attached
Garage Spaces 2.0
Garage Description Concrete Driveway, Double Garage Attached
Fence Fenced
Community Features Schools Nearby, Sidewalks, Street Lights, Shopping Nearby
Roof Type Asphalt Shingle
Porch Deck
Lot Frontage 60.0
Exposure E
Total Parking Spaces 5
Building
Lot Description Back Lane, Back Yard, Landscaped, Underground Sprinklers
Foundation Poured Concrete
Architectural Style 2 Storey
Level or Stories Two
Structure Type Stone,Vinyl Siding
Others
Restrictions Underground Utility Right of Way
Tax ID 75631774
Ownership Private
Read Less Info
Want to know what your home might be worth? Contact us for a FREE valuation!

Our team is ready to help you sell your home for the highest possible price ASAP

"My job is to find and attract mastery-based agents to the office, protect the culture, and make sure everyone is happy! "






