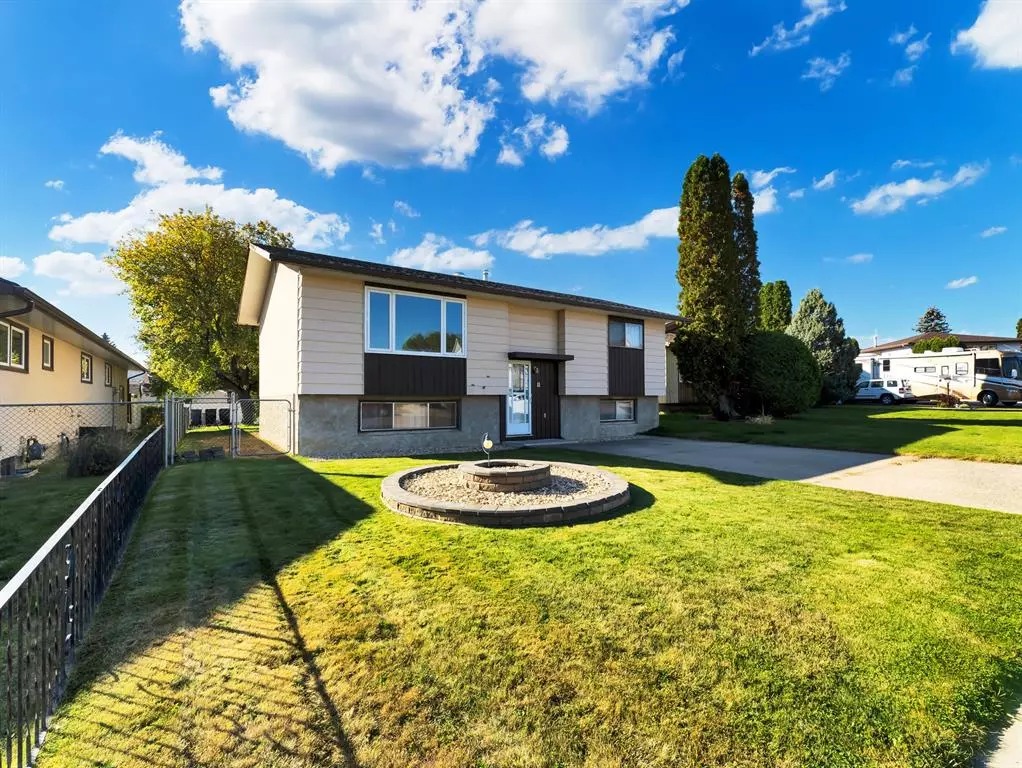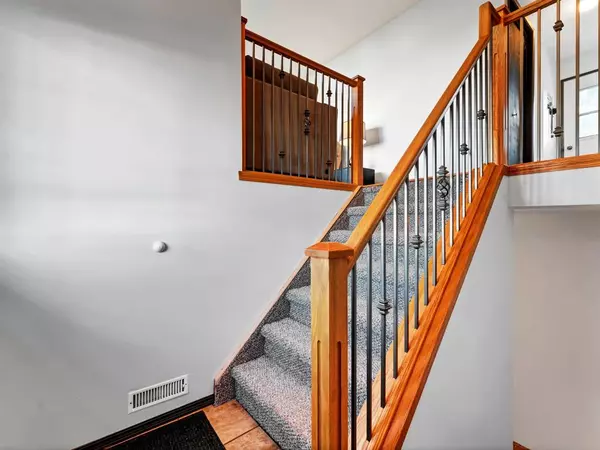$245,000
$259,900
5.7%For more information regarding the value of a property, please contact us for a free consultation.
4 Beds
1 Bath
928 SqFt
SOLD DATE : 01/13/2023
Key Details
Sold Price $245,000
Property Type Single Family Home
Sub Type Detached
Listing Status Sold
Purchase Type For Sale
Square Footage 928 sqft
Price per Sqft $264
Subdivision Northeast Crescent Heights
MLS® Listing ID A2005429
Sold Date 01/13/23
Style Bi-Level
Bedrooms 4
Full Baths 1
Originating Board Medicine Hat
Year Built 1976
Annual Tax Amount $2,261
Tax Year 2022
Lot Size 5,748 Sqft
Acres 0.13
Property Description
11 Horner Court is tucked away in a quiet cul de sac close to schools, parks, and playgrounds. A very well-cared-for home, the updated kitchen boasts stunning grey cabinets, plenty of natural light and is open to the dining room with a pantry closet on the side. The living room is bright, cheery, and spacious and the bedrooms are an ideal size to host your family in comfort. The basement family room is massive and can easily become everything you need with the nook being convenient for a den, office, or extra tv/gaming space. The basement also hosts two additional bedrooms and a utility/laundry area. The back deck is dreamy and jaw-dropping on how well laid out it is. So much space for entertaining and has a hot tub conveniently inset with decking around it. Last but not least, the double detached garage is right there for easy access with electrical already ran to it. Truly a fantastic home looking for new owners.
Contact your local neighborhood REALTOR® today!
Location
Province AB
County Medicine Hat
Zoning R-LD
Direction N
Rooms
Basement Finished, Full
Interior
Interior Features Bathroom Rough-in, See Remarks, Storage
Heating Forced Air, Natural Gas
Cooling Central Air
Flooring Carpet, Ceramic Tile, Laminate, Linoleum
Appliance Central Air Conditioner, Dishwasher, Refrigerator, Stove(s), Washer/Dryer
Laundry In Basement
Exterior
Parking Features Additional Parking, Double Garage Detached, Driveway, Garage Door Opener, Off Street
Garage Spaces 1.0
Garage Description Additional Parking, Double Garage Detached, Driveway, Garage Door Opener, Off Street
Fence Fenced
Community Features Park, Schools Nearby, Playground, Sidewalks, Street Lights
Roof Type Asphalt Shingle
Porch Deck, See Remarks
Lot Frontage 50.0
Total Parking Spaces 3
Building
Lot Description Back Lane, Back Yard, Cul-De-Sac, Landscaped
Foundation Poured Concrete
Architectural Style Bi-Level
Level or Stories One
Structure Type Mixed
Others
Restrictions None Known
Tax ID 75622031
Ownership Private
Read Less Info
Want to know what your home might be worth? Contact us for a FREE valuation!

Our team is ready to help you sell your home for the highest possible price ASAP

"My job is to find and attract mastery-based agents to the office, protect the culture, and make sure everyone is happy! "






