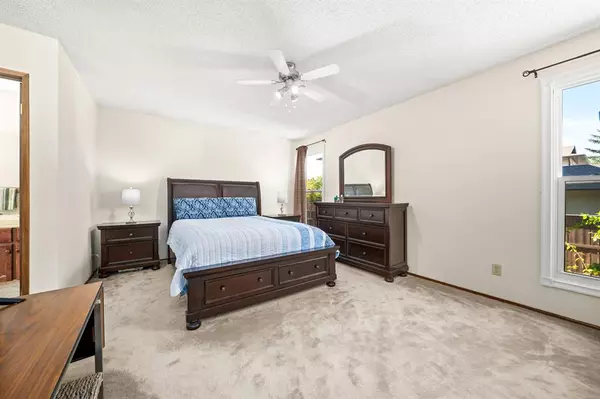$519,000
$525,000
1.1%For more information regarding the value of a property, please contact us for a free consultation.
7 Beds
4 Baths
1,625 SqFt
SOLD DATE : 12/01/2022
Key Details
Sold Price $519,000
Property Type Single Family Home
Sub Type Detached
Listing Status Sold
Purchase Type For Sale
Square Footage 1,625 sqft
Price per Sqft $319
Subdivision Whitehorn
MLS® Listing ID A2003192
Sold Date 12/01/22
Style Bungalow
Bedrooms 7
Full Baths 3
Half Baths 1
Originating Board Calgary
Year Built 1981
Annual Tax Amount $3,192
Tax Year 2022
Lot Size 5,823 Sqft
Acres 0.13
Property Description
Welcome to this spacious, well-maintained 7 bedroom, 3.5 bath family home in a prime location in Whitehorn! Newer windows, newer roof and updated exterior so you can admire the curb appeal everytime you come home. This bungalow-style home on a corner lot boasts 3 bedrooms and 2.5 baths on the main floor, as well as a sunken living room, kitchen with breakfast nook, formal dining room and main floor washer and dryer. Master suite on the main floor includes 3 piece ensuite and walk-in closet. Make memories around your fireplace in the living room. Basement includes a rec room, 4 bedrooms and a full bath. Carpeted throughout with vinyl plank in the kitchen. Easily access your large backyard from the sliding door in the kitchen. The large fenced yard with firepit is perfect for cozy nights with friends and family. Attached heated double car garage and newly paved driveway with plenty of street parking. Make this place your own with some sweat equity - or seller will continue with upgrades. Conveniently located within minutes from Sunridge mall, Costco, Superstore, and public transit, including the LRT, as well as elementary and junior high schools, playgrounds, and walking trails. Call to book today!
Location
Province AB
County Calgary
Area Cal Zone Ne
Zoning R-C1
Direction N
Rooms
Basement Finished, Full
Interior
Interior Features Laminate Counters
Heating Forced Air, Natural Gas
Cooling None
Flooring Carpet, Vinyl
Fireplaces Number 1
Fireplaces Type Gas, Wood Burning
Appliance Dishwasher, Dryer, Electric Stove, Range Hood, Refrigerator, Washer
Laundry Main Level
Exterior
Garage Concrete Driveway, Double Garage Attached
Garage Spaces 2.0
Garage Description Concrete Driveway, Double Garage Attached
Fence Fenced
Community Features Park, Schools Nearby, Playground, Sidewalks, Shopping Nearby
Roof Type Asphalt Shingle
Porch Deck
Lot Frontage 109.98
Parking Type Concrete Driveway, Double Garage Attached
Exposure N
Total Parking Spaces 4
Building
Lot Description Back Yard, Corner Lot, Landscaped
Foundation Poured Concrete
Architectural Style Bungalow
Level or Stories One
Structure Type Stucco,Wood Frame,Wood Siding
Others
Restrictions See Remarks
Tax ID 76539125
Ownership Private
Read Less Info
Want to know what your home might be worth? Contact us for a FREE valuation!

Our team is ready to help you sell your home for the highest possible price ASAP

"My job is to find and attract mastery-based agents to the office, protect the culture, and make sure everyone is happy! "






