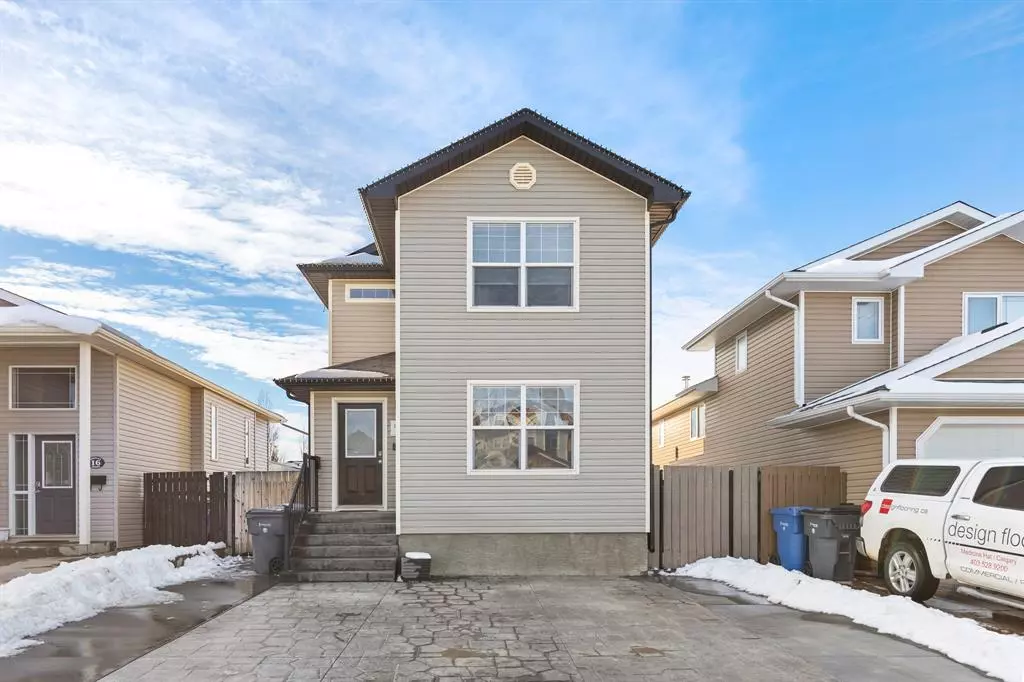$310,000
$319,900
3.1%For more information regarding the value of a property, please contact us for a free consultation.
3 Beds
3 Baths
1,194 SqFt
SOLD DATE : 01/17/2023
Key Details
Sold Price $310,000
Property Type Single Family Home
Sub Type Detached
Listing Status Sold
Purchase Type For Sale
Square Footage 1,194 sqft
Price per Sqft $259
Subdivision Northeast Crescent Heights
MLS® Listing ID A2010555
Sold Date 01/17/23
Style 2 Storey
Bedrooms 3
Full Baths 2
Half Baths 1
Originating Board Medicine Hat
Year Built 2006
Annual Tax Amount $2,498
Tax Year 2022
Lot Size 4,454 Sqft
Acres 0.1
Property Description
This turn-key family home will not disappoint! Tucked away in the heart of Terrace, this two-storey property checks all the boxes for a first time home buyer or smaller family! The functional main floor layout features an entry way with bootroom space and closet, leading directly into the primary living room. The spacious kitchen and dining area is open concept and features stainless steal appliance package with gas range, plenty of cabinet space, island for meal prep or extra dining spots, and a designated area for a kitchen table! There is also a half bath located on the main floor between the kitchen and living area. Upstairs features 3 bedrooms and 1 full bath, with the master featuring double closets and plenty of space for a king bed. The basement has been recently developed (2022) and the layout is ideal for a secondary living space, large play area, or man cave! 3 piece bath, laundry, and dry bar area are also found in basement. Outside the value continues as the large backyard is highlighted by a gorgeous deck with custom wooden pergola, oversized shed, extra parking at the rear of the property, and potential for a garage addition if the new buyer wishes! This property also features main street parking in front of the home, walking distance to all major schools in the North part of the City, and close to all amenities! Check out the virtual tour and book your showing today!!
Location
Province AB
County Medicine Hat
Zoning R-LD
Direction E
Rooms
Basement Finished, Full
Interior
Interior Features Ceiling Fan(s), Kitchen Island
Heating Forced Air
Cooling Central Air
Flooring Carpet, Ceramic Tile, Laminate
Appliance Central Air Conditioner, Dishwasher, Microwave, Refrigerator, Stove(s), Washer/Dryer
Laundry In Basement
Exterior
Parking Features Off Street, Parking Pad
Garage Description Off Street, Parking Pad
Fence Fenced
Community Features Schools Nearby, Playground
Roof Type Asphalt Shingle
Porch Deck
Lot Frontage 34.0
Total Parking Spaces 4
Building
Lot Description Low Maintenance Landscape
Foundation Poured Concrete
Architectural Style 2 Storey
Level or Stories Two
Structure Type Vinyl Siding
Others
Restrictions None Known
Tax ID 75630410
Ownership Private
Read Less Info
Want to know what your home might be worth? Contact us for a FREE valuation!

Our team is ready to help you sell your home for the highest possible price ASAP

"My job is to find and attract mastery-based agents to the office, protect the culture, and make sure everyone is happy! "






