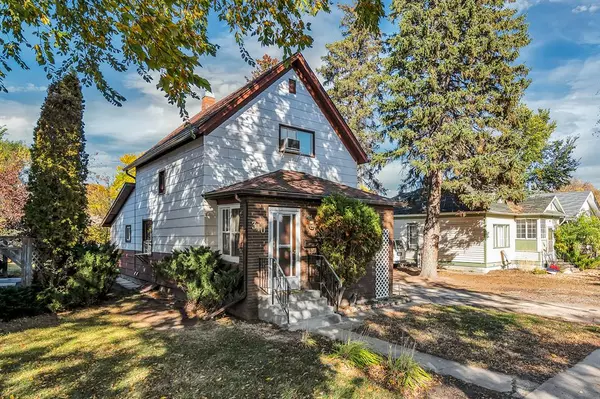$170,000
$189,500
10.3%For more information regarding the value of a property, please contact us for a free consultation.
3 Beds
1 Bath
1,084 SqFt
SOLD DATE : 01/23/2023
Key Details
Sold Price $170,000
Property Type Single Family Home
Sub Type Detached
Listing Status Sold
Purchase Type For Sale
Square Footage 1,084 sqft
Price per Sqft $156
Subdivision Se Hill
MLS® Listing ID A2006565
Sold Date 01/23/23
Style 1 and Half Storey
Bedrooms 3
Full Baths 1
Originating Board Medicine Hat
Year Built 1914
Annual Tax Amount $1,921
Tax Year 2022
Lot Size 4,874 Sqft
Acres 0.11
Property Description
Located in the Historic SE Hill district of Medicine Hat, this 1.5 storey home has had many upgrades over the years. A newer furnace and hot water tank, and upgraded plumbing, mean that the infrastructure is ready for your personal cosmetic touches. A front porch/mud room leads way to a large living room and dining area, next to the kitchen. The washroom is on the main floor and has a large deep tub, and a ton of storage. Upstairs, 3 bedrooms with character and charm, mean the children are close by. For when you are ready for some separation …there is development potential in the basement for another bedroom. The side yard has a fantastic entertaining area with outdoor fireplace and seating area, while the back yard has been nicely landscaped for all of your growing needs. There is an oversized single garage as well as a garden shed for your storage needs. This home has been in the family for a number of years, and has been well maintained and loved. Call to view this fantastic family home today!
Location
Province AB
County Medicine Hat
Zoning R-LD
Direction S
Rooms
Basement Partial, Partially Finished
Interior
Interior Features Bookcases, High Ceilings
Heating Forced Air, Natural Gas
Cooling None
Flooring Carpet, Linoleum
Appliance Dryer, Refrigerator, Stove(s), Washer
Laundry Main Level
Exterior
Parking Features Double Garage Detached
Garage Spaces 2.0
Garage Description Double Garage Detached
Fence Fenced
Community Features Park, Schools Nearby, Pool, Sidewalks, Street Lights, Tennis Court(s), Shopping Nearby
Roof Type Asphalt Shingle
Porch Patio
Lot Frontage 37.5
Total Parking Spaces 2
Building
Lot Description Fruit Trees/Shrub(s), Garden, Landscaped
Foundation Poured Concrete
Architectural Style 1 and Half Storey
Level or Stories One and One Half
Structure Type Wood Frame
Others
Restrictions None Known
Tax ID 75624973
Ownership Probate
Read Less Info
Want to know what your home might be worth? Contact us for a FREE valuation!

Our team is ready to help you sell your home for the highest possible price ASAP

"My job is to find and attract mastery-based agents to the office, protect the culture, and make sure everyone is happy! "






