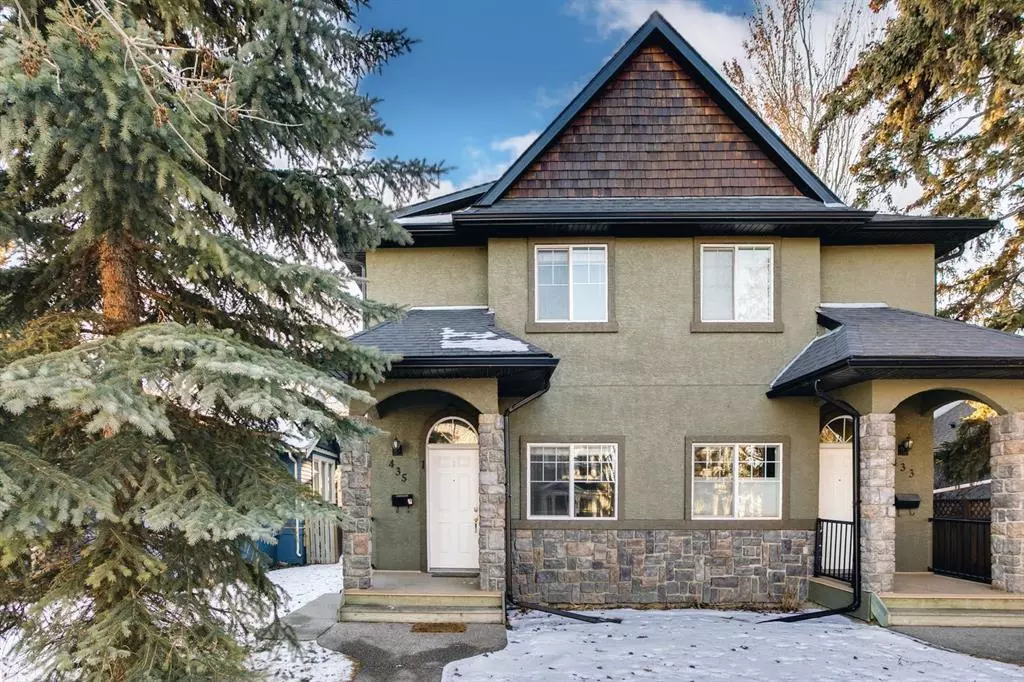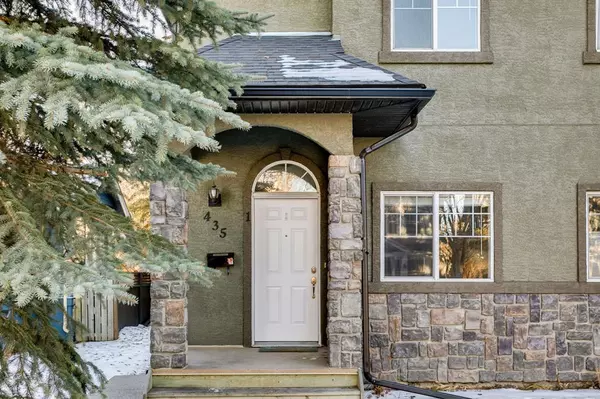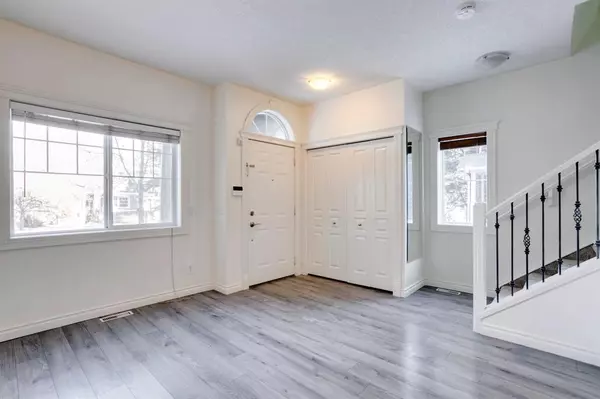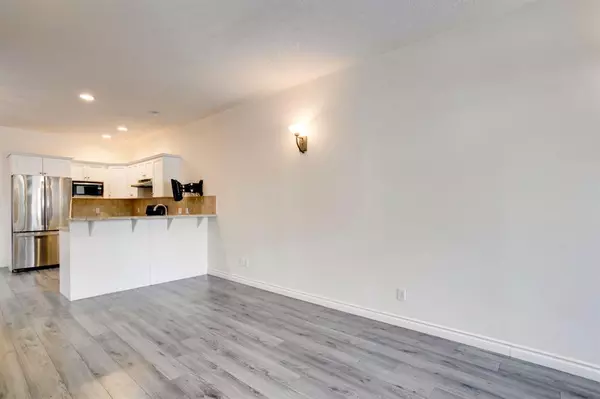$425,000
$429,900
1.1%For more information regarding the value of a property, please contact us for a free consultation.
3 Beds
3 Baths
1,384 SqFt
SOLD DATE : 01/24/2023
Key Details
Sold Price $425,000
Property Type Townhouse
Sub Type Row/Townhouse
Listing Status Sold
Purchase Type For Sale
Square Footage 1,384 sqft
Price per Sqft $307
Subdivision Renfrew
MLS® Listing ID A2017958
Sold Date 01/24/23
Style 3 Storey
Bedrooms 3
Full Baths 2
Half Baths 1
Condo Fees $302
Originating Board Calgary
Year Built 2003
Annual Tax Amount $2,713
Tax Year 2022
Property Description
20K Price Improvement! Opportunity knocks at this fantastic turnkey townhome in Renfrew. This front street facing unit has everything you need to settle into your inner-city lifestyle. Nestled on a treelined street this spacious home features over 1800 sqft, 3 bed 2.5 bath including a fully developed basement. As you enter you will be greeted with a bright open concept main floor, with flows into the kitchen and dining making it the perfect space for entertaining. The main floor includes a well-appointed living room with fireplace, dining area, kitchen featuring stainless steel appliances (brand new dishwasher) + stone counters, and breakfast bar. This main floor is completed with a 2-piece powder room and access to your shared attached garage. On the 2nd level you will find 2 large bedrooms on opposite ends (great for roommates or children), a 4-piece bath and laundry room. The 3rd floor bedroom loft is a dream, soaked with tons of natural light from a large skylight, vaulted ceilings your own private en-suite with plenty of closet space/storage. The fully finished lower level has plenty of room to set up a home gym as well as space to have a tv/rec room. Enjoy everything the inner city has to offer with a quick commute to downtown Calgary, walking paths, restaurants, groceries and more. If you're looking for a home that offers a ton of space to grow into, low condo fees and in a great location, you won't want to miss this one. Pet friendly with board approval.
Location
Province AB
County Calgary
Area Cal Zone Cc
Zoning M-CG d72
Direction N
Rooms
Other Rooms 1
Basement Finished, Full
Interior
Interior Features Open Floorplan, Vaulted Ceiling(s)
Heating Forced Air, Natural Gas
Cooling None
Flooring Carpet, Ceramic Tile, Laminate
Fireplaces Number 1
Fireplaces Type Gas
Appliance Dishwasher, Electric Range, Garage Control(s), Microwave, Range Hood, Refrigerator, Washer/Dryer, Window Coverings
Laundry In Unit
Exterior
Parking Features Double Garage Attached, Single Garage Attached
Garage Spaces 1.0
Garage Description Double Garage Attached, Single Garage Attached
Fence None
Community Features Park, Schools Nearby, Playground, Sidewalks, Street Lights, Shopping Nearby
Amenities Available None
Roof Type Asphalt Shingle
Porch Deck, Front Porch
Exposure N
Total Parking Spaces 1
Building
Lot Description Back Lane, Front Yard, Lawn, Landscaped
Foundation Poured Concrete
Architectural Style 3 Storey
Level or Stories Three Or More
Structure Type Stone,Stucco
Others
HOA Fee Include Insurance,Maintenance Grounds,Parking,Reserve Fund Contributions,Snow Removal
Restrictions None Known
Ownership Private
Pets Allowed Restrictions, Yes
Read Less Info
Want to know what your home might be worth? Contact us for a FREE valuation!

Our team is ready to help you sell your home for the highest possible price ASAP
"My job is to find and attract mastery-based agents to the office, protect the culture, and make sure everyone is happy! "






