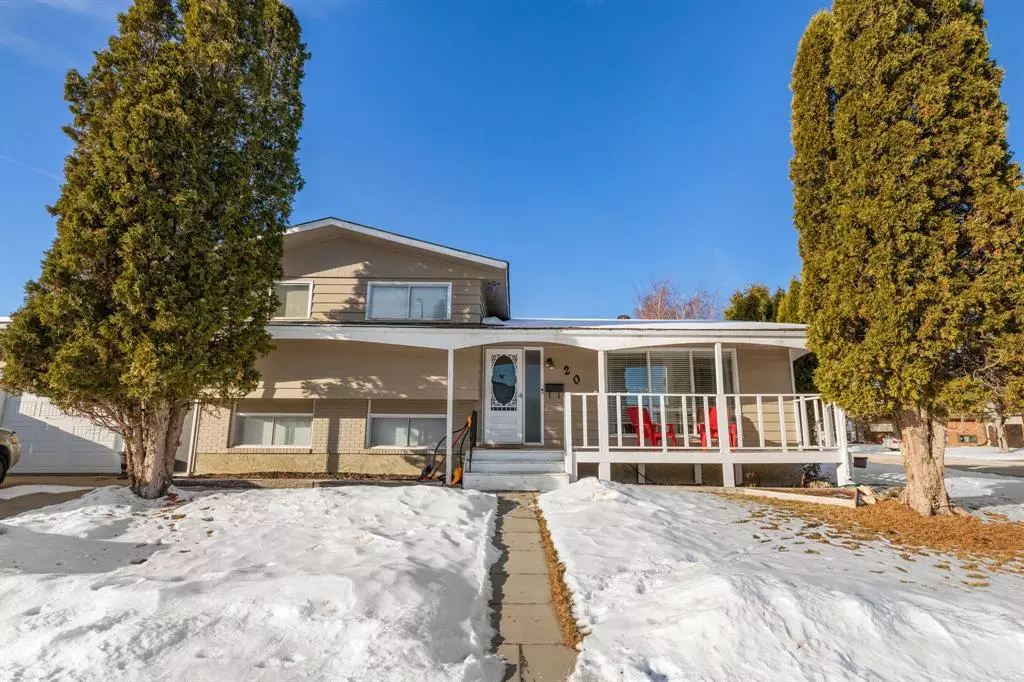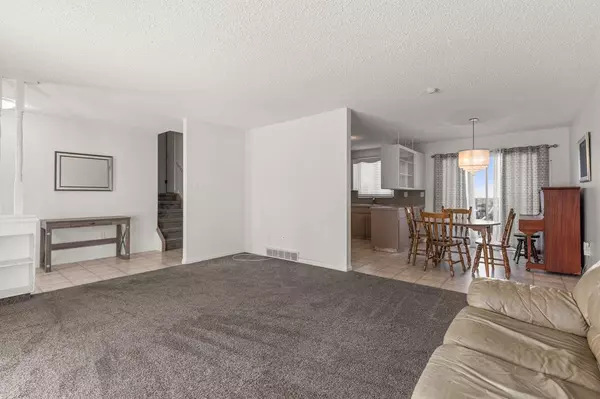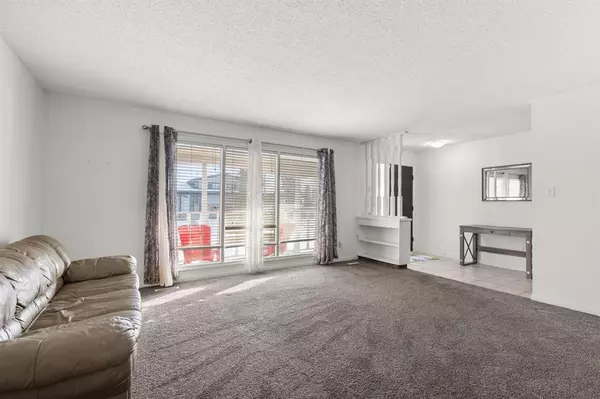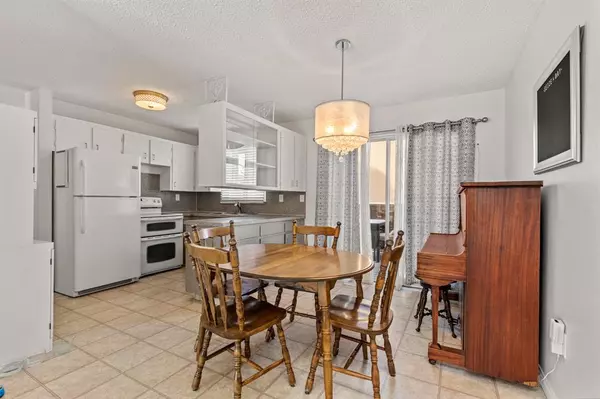$233,000
$239,900
2.9%For more information regarding the value of a property, please contact us for a free consultation.
3 Beds
3 Baths
1,197 SqFt
SOLD DATE : 01/25/2023
Key Details
Sold Price $233,000
Property Type Single Family Home
Sub Type Detached
Listing Status Sold
Purchase Type For Sale
Square Footage 1,197 sqft
Price per Sqft $194
Subdivision Ross Glen
MLS® Listing ID A2017629
Sold Date 01/25/23
Style 4 Level Split
Bedrooms 3
Full Baths 2
Half Baths 1
Originating Board Medicine Hat
Year Built 1976
Annual Tax Amount $2,616
Tax Year 2022
Lot Size 6,600 Sqft
Acres 0.15
Property Description
Excellent split level home in prime Ross Glen location offering generous 1197 sq/ft 3 bedrooms up as well as 2 bathrooms with a 1/2 bath located in large master bedroom. The main floor offers an open inviting entrance, spacious living room, patio doors off the dining room/kitchen area that lead to a very nice back patio that is perfect for the BBQ. The upper level layout features 3 bedrooms with 2-pc bath in master bedroom along with a full bath with tub and shower. There is a wonderful rec room with large windows and wood burning fireplace on the 3rd level which includes a wet bar and 3 piece bath perfect for family. The fourth level is unfinished but is an excellent space for an awesome kids playroom, craft room, home office, or can be used for extra storage. There is direct access from the 3rd level to the attached oversize single garage 16'x26' with off street parking, RV parking and a fully fenced side yard and storage shed. The property is close to schools, parks, bus stops and Medicine Hat's famous trail system for the outdoor enthusiast to enjoy. Immediate possession is possible so call your agent to view today!
Location
Province AB
County Medicine Hat
Zoning R-LD
Direction SE
Rooms
Basement Full, Unfinished
Interior
Interior Features See Remarks
Heating Forced Air, Wood
Cooling Central Air
Flooring Carpet, Laminate
Fireplaces Number 1
Fireplaces Type Wood Burning
Appliance Refrigerator, Stove(s), Washer/Dryer
Laundry In Basement
Exterior
Parking Features Concrete Driveway, RV Access/Parking, Single Garage Attached
Garage Spaces 1.0
Garage Description Concrete Driveway, RV Access/Parking, Single Garage Attached
Fence Fenced
Community Features Schools Nearby, Shopping Nearby
Roof Type Asphalt Shingle
Porch Deck
Lot Frontage 60.0
Total Parking Spaces 4
Building
Lot Description Landscaped
Foundation Poured Concrete
Architectural Style 4 Level Split
Level or Stories 4 Level Split
Structure Type Brick,Stucco
Others
Restrictions None Known
Tax ID 75616768
Ownership Private
Read Less Info
Want to know what your home might be worth? Contact us for a FREE valuation!

Our team is ready to help you sell your home for the highest possible price ASAP

"My job is to find and attract mastery-based agents to the office, protect the culture, and make sure everyone is happy! "






