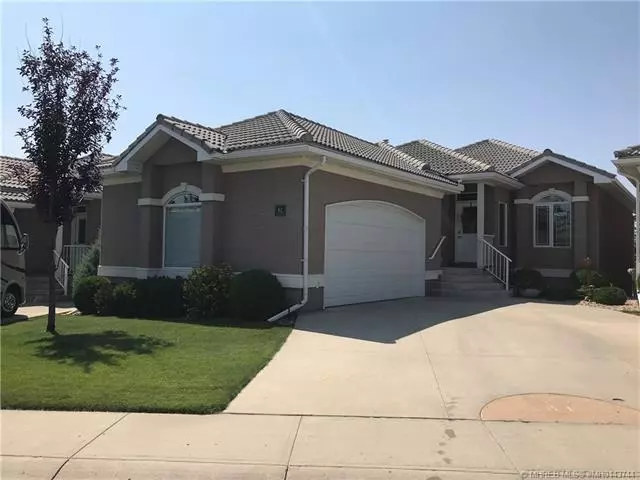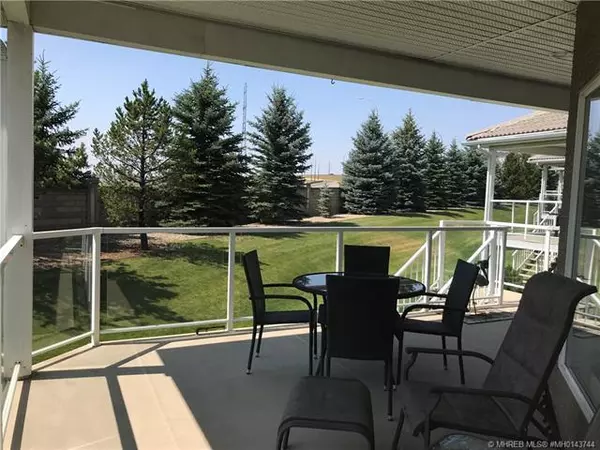$420,000
$459,900
8.7%For more information regarding the value of a property, please contact us for a free consultation.
2 Beds
3 Baths
1,170 SqFt
SOLD DATE : 01/26/2023
Key Details
Sold Price $420,000
Property Type Single Family Home
Sub Type Detached
Listing Status Sold
Purchase Type For Sale
Square Footage 1,170 sqft
Price per Sqft $358
Subdivision Riverside
MLS® Listing ID A2009319
Sold Date 01/26/23
Style Bungalow
Bedrooms 2
Full Baths 2
Half Baths 1
Condo Fees $380
Originating Board Medicine Hat
Year Built 2006
Annual Tax Amount $3,730
Tax Year 2022
Property Description
Enjoy a maintenance free lifestyle in this 1,170 sqft "garden home" in the age restricted, gated community of River Ridge. This impressive, "open floor plan" bungalow is totally developed with 2 bedrooms and 3 baths, and has been impeccably maintained. Large decorative windows and 9-foot ceilings on both levels allow for flow-through natural light. Main floor shows the master suite, pillared office/den, spacious kitchen with large island and granite counters, and great room with cove ceiling and fireplace. Lower level features an ample family room with fireplace, an office/flex area, a large bedroom, and generous storage areas. Other features: main floor laundry, flawless hardwood flooring, recessed lighted picture alcove highlighting the lower staircase, 4-piece ensuite, covered deck, double attached garage, main level insulated up-or-down blinds, deck door window replaced with interior Venetian blind, newer counter tops in all bathrooms, new upstairs toilets, newer fridge/stove and dishwasher, Smart thermostat and fireplace remotes. Condo fees are $380/month and include access to the main building clubhouse with amenities such as a pool, sauna, hot tub, exercise room, theatre room, billiards area, and social room, as well as lawn care and snow removal. This home trumpets "pride of ownership" and is a property for those of very discerning taste!
Location
Province AB
County Medicine Hat
Zoning R-MD
Direction E
Rooms
Basement Finished, Full
Interior
Interior Features Ceiling Fan(s), Central Vacuum, Granite Counters, High Ceilings, Kitchen Island, No Smoking Home, Open Floorplan, Pantry, Walk-In Closet(s)
Heating Forced Air, Natural Gas
Cooling Central Air
Flooring Carpet, Hardwood, Tile
Fireplaces Number 2
Fireplaces Type Family Room, Gas, Living Room
Appliance Central Air Conditioner, Dishwasher, Dryer, Garage Control(s), Garburator, Microwave, Refrigerator, Stove(s), Trash Compactor, Washer, Window Coverings
Laundry Main Level
Exterior
Parking Features Concrete Driveway, Double Garage Attached, Driveway
Garage Spaces 2.0
Garage Description Concrete Driveway, Double Garage Attached, Driveway
Fence Fenced
Community Features Gated, Sidewalks, Street Lights
Utilities Available Electricity Available, Natural Gas Available, Sewer Available
Amenities Available Clubhouse, Indoor Pool, Party Room
Roof Type Tile
Porch Deck
Total Parking Spaces 2
Building
Lot Description Standard Shaped Lot
Foundation Poured Concrete
Sewer Sewer
Water Public
Architectural Style Bungalow
Level or Stories One
Structure Type Stucco
Others
HOA Fee Include Common Area Maintenance,Insurance,Reserve Fund Contributions,Snow Removal
Restrictions Adult Living
Tax ID 75626028
Ownership Private
Pets Allowed Restrictions
Read Less Info
Want to know what your home might be worth? Contact us for a FREE valuation!

Our team is ready to help you sell your home for the highest possible price ASAP

"My job is to find and attract mastery-based agents to the office, protect the culture, and make sure everyone is happy! "






