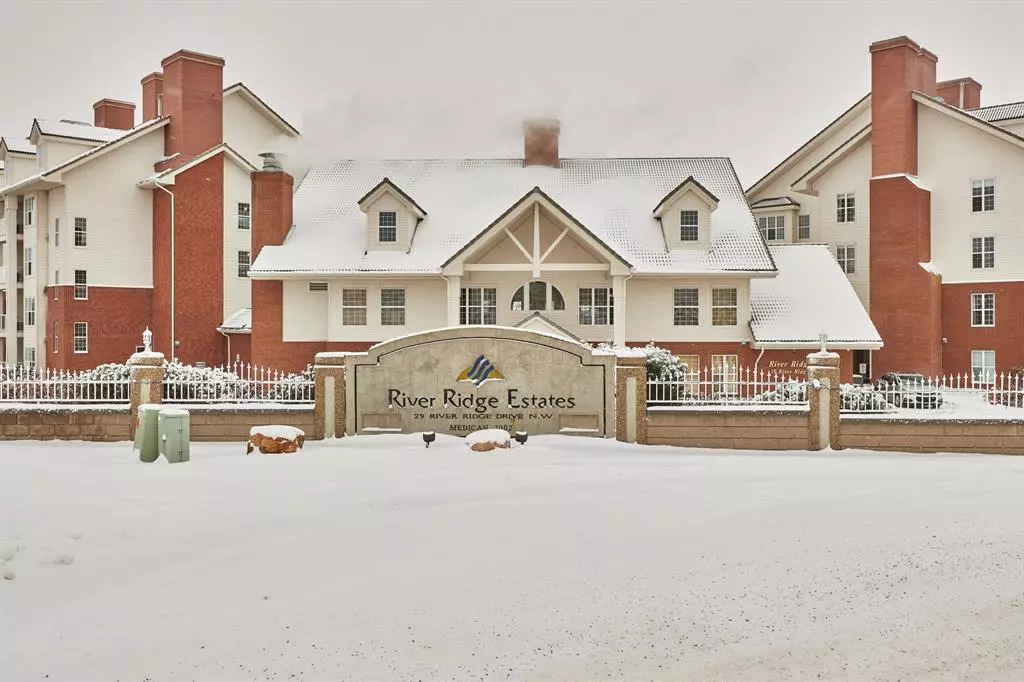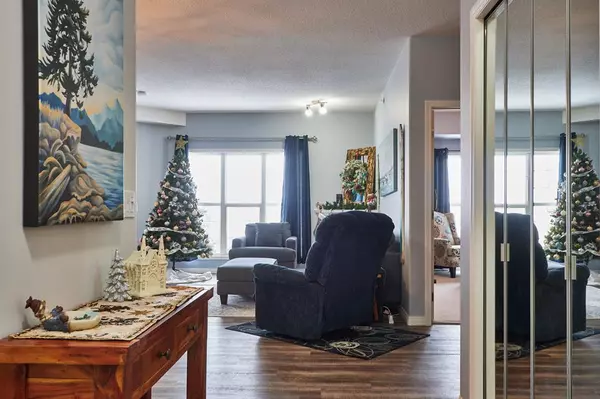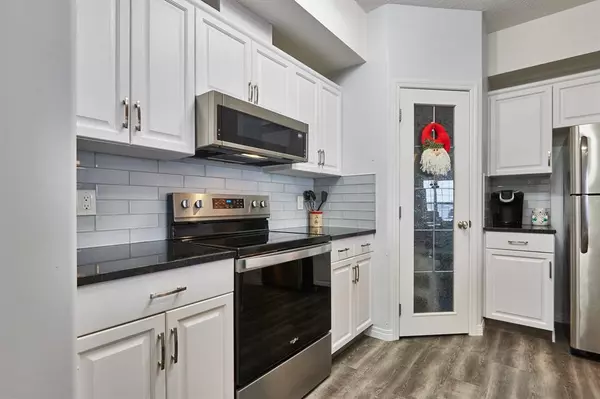$285,000
$288,500
1.2%For more information regarding the value of a property, please contact us for a free consultation.
2 Beds
2 Baths
1,054 SqFt
SOLD DATE : 01/26/2023
Key Details
Sold Price $285,000
Property Type Condo
Sub Type Apartment
Listing Status Sold
Purchase Type For Sale
Square Footage 1,054 sqft
Price per Sqft $270
Subdivision Riverside
MLS® Listing ID A2019380
Sold Date 01/26/23
Style Apartment
Bedrooms 2
Full Baths 2
Condo Fees $597/mo
Originating Board Medicine Hat
Year Built 2005
Annual Tax Amount $2,191
Tax Year 2022
Property Description
GORGEOUS “RIVER VIEWS” WITH THIS TOP FLOOR CONDO THAT COMES WITH THE BEAUTIFUL MORNING SUN WHILE YOU SIT AND HAVE YOUR COFFEE! This tasteful and spacious 1054 sq ft 2 bedroom, 2 bath condo is located just seconds from the elevator and lots of upgrades and boasts it’s own TITLED PARKING. There’s only one neighbour beside you with no one on the other side! Vinyl plank flooring extends throughout most of the home and boasts an open concept and 10’ ceilings! The kitchen has GRANITE COUNTERTOPS and new backsplash, plus 3 of the 4 STAINLESS STEEL appliances are less than 2 years old including a B/I LOW PROFILE microwave! There is plenty of cabinets & countertop space plus an island with undermount sink and a walk-in pantry. Lots of natural light in the living room, with a corner electric fireplace that adds to the ambiance. Both bedrooms are large, & the primary bedroom offers a 3pc ensuite with a large walk-in shower, and the second bedroom sports its own walk-in closet. The 4 pc main bath and laundry room are both roomy, and the balcony has those AWESOME VIEWS! River Ridge Estates is a very popular & well run building and offers Excellent amenities: salt water pool, steam room, exercise room, rec room, library, guest rooms, & banquet rooms, outdoor patio, plus heated underground parking & car wash, workshop, extra storage. The guest suite is $25 a night and only seconds from the unit and the elevator! Condo fees are $597.44/month (effective Jan. 1st/2023) and include all the utilities, common area maintenance, reserve fund, grounds maintenance - PETS ALLOWED with restrictions in this 55+ adult living building. A true turn-key condo with a carefree lifestyle! CALL TODAY……
Location
Province AB
County Medicine Hat
Zoning R-MD
Direction W
Rooms
Other Rooms 1
Basement None
Interior
Interior Features Granite Counters, High Ceilings, No Animal Home, No Smoking Home
Heating Forced Air, Natural Gas
Cooling Central Air
Flooring Carpet, Vinyl
Fireplaces Number 1
Fireplaces Type Electric
Appliance Central Air Conditioner, Dishwasher, Electric Stove, Freezer, Microwave Hood Fan, Refrigerator, Washer/Dryer Stacked, Window Coverings
Laundry In Unit
Exterior
Parking Features Titled, Underground
Garage Description Titled, Underground
Community Features Gated
Amenities Available Car Wash, Elevator(s), Fitness Center, Guest Suite, Indoor Pool, Sauna, Secured Parking, Snow Removal, Trash, Visitor Parking
Roof Type Asphalt Shingle
Porch Balcony(s)
Exposure E
Total Parking Spaces 1
Building
Story 5
Foundation Poured Concrete
Architectural Style Apartment
Level or Stories Single Level Unit
Structure Type Brick,Vinyl Siding
Others
HOA Fee Include Common Area Maintenance,Electricity,Gas,Heat,Interior Maintenance,Maintenance Grounds,Reserve Fund Contributions
Restrictions Adult Living,Pet Restrictions or Board approval Required
Tax ID 75610895
Ownership Private
Pets Allowed Restrictions
Read Less Info
Want to know what your home might be worth? Contact us for a FREE valuation!

Our team is ready to help you sell your home for the highest possible price ASAP

"My job is to find and attract mastery-based agents to the office, protect the culture, and make sure everyone is happy! "






