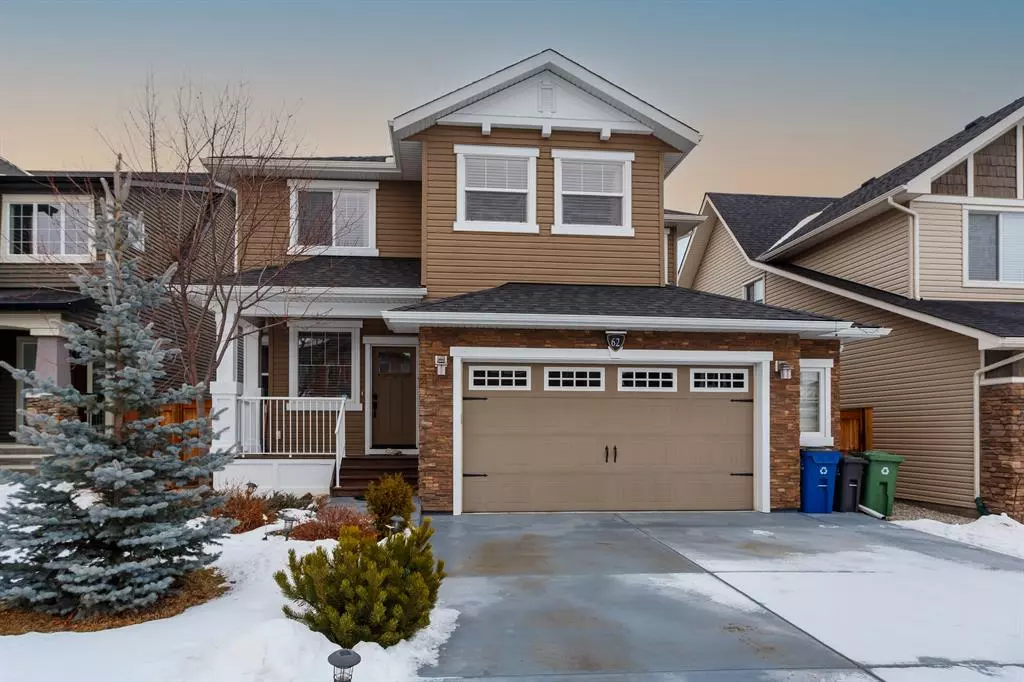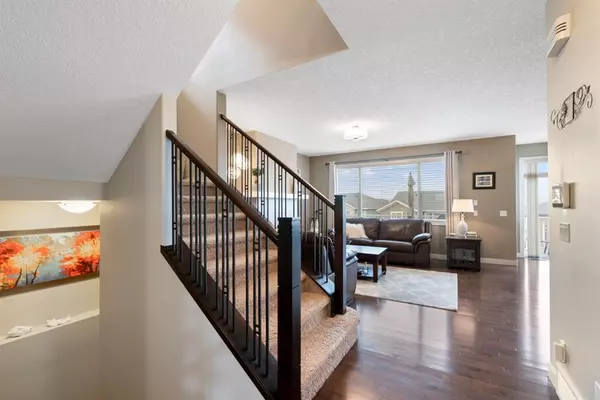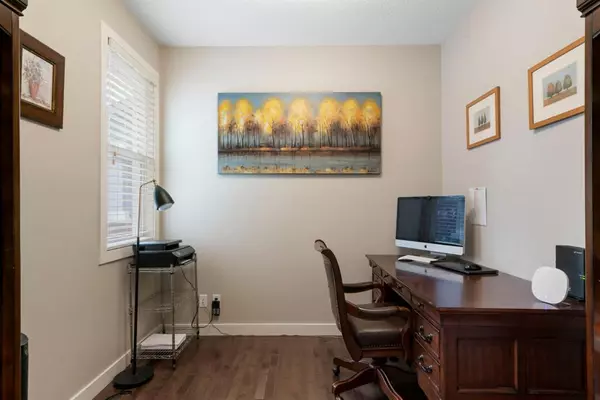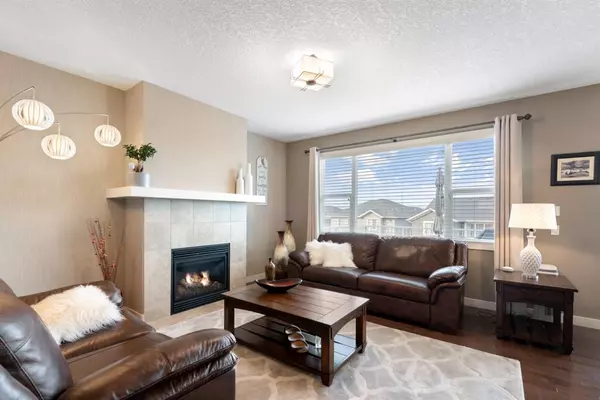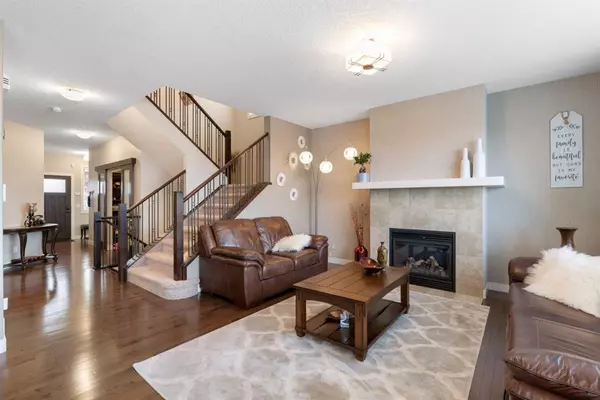$680,000
$699,500
2.8%For more information regarding the value of a property, please contact us for a free consultation.
4 Beds
4 Baths
2,538 SqFt
SOLD DATE : 01/26/2023
Key Details
Sold Price $680,000
Property Type Single Family Home
Sub Type Detached
Listing Status Sold
Purchase Type For Sale
Square Footage 2,538 sqft
Price per Sqft $267
Subdivision Jumping Pound Ridge
MLS® Listing ID A2019130
Sold Date 01/26/23
Style 2 Storey
Bedrooms 4
Full Baths 3
Half Baths 1
Originating Board Calgary
Year Built 2012
Annual Tax Amount $4,714
Tax Year 2022
Lot Size 5,065 Sqft
Acres 0.12
Property Description
BONUS ROOM | WALKOUT BASEMENT | MAIN FLOOR OFFICE | OVSZD GARAGE | This stunning home will WOW you in every room, on every floor. You will love all the upgrades including high end appliances, a gas cooktop, granite throughout, spotless hardwood floors, beautiful cabinets and a huge deck overlooking the back yard. The main floor has a walkthrough pantry leading to the oversize garage that is drywalled and insulated. The top floor features huge rooms and a laundry room which connects to the primary closet … so convenient! The spare rooms are large and the bonus room gives your family lots of extra space. The primary features a stunning ensuite with his and her sinks plus an oversize tub with separate shower. The central air conditioning will keep cool in the summer heat and you'll love the spacious walkout basement complete with a fourth bedroom, full bathroom and wet bar with granite counters. Located in the very desirable community of Jumping Pound where you'll find friendly neighbours and a tonnes of natural walking trails. Schedule your showing today to see why LIVING in Cochrane is LOVING where you LIVE
Location
Province AB
County Rocky View County
Zoning R-LD
Direction SW
Rooms
Other Rooms 1
Basement Finished, Walk-Out
Interior
Interior Features Double Vanity, Granite Counters, Kitchen Island, No Animal Home, No Smoking Home, Open Floorplan, Wet Bar
Heating Forced Air, Natural Gas
Cooling Central Air
Flooring Carpet, Hardwood
Fireplaces Number 1
Fireplaces Type Gas
Appliance Bar Fridge, Built-In Oven, Central Air Conditioner, Dishwasher, Dryer, Gas Cooktop, Microwave, Refrigerator, Washer, Window Coverings
Laundry Upper Level
Exterior
Parking Features Double Garage Attached
Garage Spaces 2.0
Garage Description Double Garage Attached
Fence Fenced
Community Features Playground
Roof Type Asphalt
Porch Balcony(s), Front Porch
Lot Frontage 44.88
Total Parking Spaces 4
Building
Lot Description Back Yard, Landscaped
Foundation Poured Concrete
Architectural Style 2 Storey
Level or Stories Two
Structure Type Vinyl Siding,Wood Frame
Others
Restrictions None Known
Tax ID 75864041
Ownership Private
Read Less Info
Want to know what your home might be worth? Contact us for a FREE valuation!

Our team is ready to help you sell your home for the highest possible price ASAP
"My job is to find and attract mastery-based agents to the office, protect the culture, and make sure everyone is happy! "

