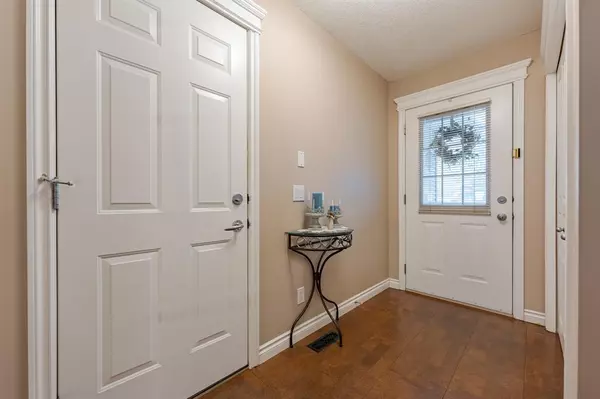$325,000
$329,999
1.5%For more information regarding the value of a property, please contact us for a free consultation.
2 Beds
3 Baths
1,235 SqFt
SOLD DATE : 01/26/2023
Key Details
Sold Price $325,000
Property Type Townhouse
Sub Type Row/Townhouse
Listing Status Sold
Purchase Type For Sale
Square Footage 1,235 sqft
Price per Sqft $263
Subdivision Crystal Shores
MLS® Listing ID A2019169
Sold Date 01/26/23
Style 4 Level Split
Bedrooms 2
Full Baths 2
Half Baths 1
Condo Fees $424
HOA Fees $22/ann
HOA Y/N 1
Originating Board Calgary
Year Built 2003
Annual Tax Amount $2,124
Tax Year 2022
Lot Size 1,650 Sqft
Acres 0.04
Property Description
Located in the LAKE community of Crystal Shores, this spotless 2 bedroom townhouse is a must see! With recent upgrades such as quartz countertops throughout, newer stainless steel appliances and updated flooring, this unit is move in ready. The large eat in kitchen is tastefully appointed with tons of cabinetry and counterspace, corner pantry and the updated appliances. The next level features the beautiful living room with corner gas fireplace and 2 pc bathroom. The upper level is reserved for the two bedrooms, each boasting it's own 4 pc ensuite. A well thought out work area with built in desk completes the top level. The basement is fully finished and wide open for that second living area, rec room or craft space, even turn it into the 3rd bedroom as it comes with full egress window. This stunning townhome also features A/C, single attached garage and large deck off the kitchen area. With Lake access, a quick walk to shops and schools, you don't want to miss this one!
Location
Province AB
County Foothills County
Zoning NC
Direction W
Rooms
Other Rooms 1
Basement Finished, Full
Interior
Interior Features Ceiling Fan(s), Central Vacuum, Low Flow Plumbing Fixtures, No Animal Home, No Smoking Home, Pantry, Vaulted Ceiling(s), Walk-In Closet(s)
Heating Fireplace(s), Forced Air, Natural Gas
Cooling Central Air
Flooring Carpet, Cork, Hardwood
Fireplaces Number 1
Fireplaces Type Blower Fan, Gas, Living Room, Mantle
Appliance Central Air Conditioner, Dishwasher, Electric Stove, Range Hood, Refrigerator, Washer/Dryer, Window Coverings
Laundry In Basement
Exterior
Parking Features Driveway, Single Garage Attached
Garage Spaces 1.0
Garage Description Driveway, Single Garage Attached
Fence None
Community Features Lake, Schools Nearby, Playground, Shopping Nearby
Amenities Available Beach Access, Parking, Snow Removal, Visitor Parking
Roof Type Asphalt Shingle
Porch Deck
Lot Frontage 19.92
Exposure W
Total Parking Spaces 2
Building
Lot Description Front Yard, Lawn, Landscaped
Foundation Poured Concrete
Architectural Style 4 Level Split
Level or Stories 4 Level Split
Structure Type Vinyl Siding,Wood Frame
Others
HOA Fee Include Common Area Maintenance,Insurance,Maintenance Grounds,Professional Management,Reserve Fund Contributions,Snow Removal
Restrictions Board Approval
Tax ID 77058034
Ownership Private
Pets Allowed Yes
Read Less Info
Want to know what your home might be worth? Contact us for a FREE valuation!

Our team is ready to help you sell your home for the highest possible price ASAP

"My job is to find and attract mastery-based agents to the office, protect the culture, and make sure everyone is happy! "






