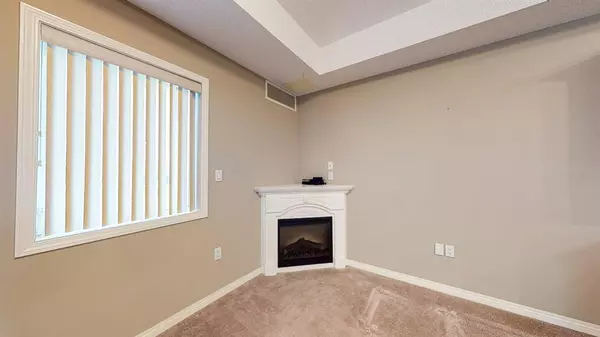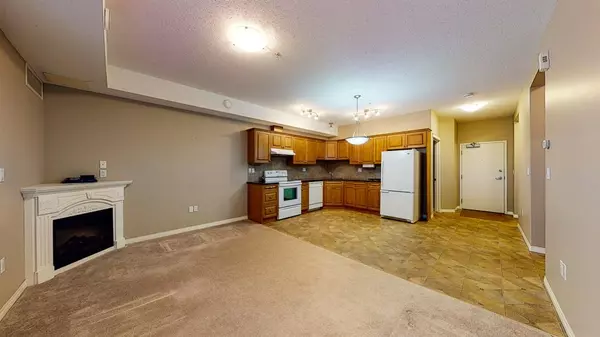$175,000
$189,900
7.8%For more information regarding the value of a property, please contact us for a free consultation.
1 Bed
1 Bath
744 SqFt
SOLD DATE : 01/27/2023
Key Details
Sold Price $175,000
Property Type Condo
Sub Type Apartment
Listing Status Sold
Purchase Type For Sale
Square Footage 744 sqft
Price per Sqft $235
Subdivision Connaught
MLS® Listing ID A1203610
Sold Date 01/27/23
Style Low-Rise(1-4)
Bedrooms 1
Full Baths 1
Condo Fees $400/mo
Originating Board Medicine Hat
Year Built 2009
Annual Tax Amount $1,496
Tax Year 2021
Property Description
Beautiful 1 bedroom and 1 bathroom condo for sale. The bright kitchen of this open concept floor plan boasts an abundance of maple cabinets and granite countertops. Comes with a full appliance package, covered deck, and storage. Norwood Grande offers guest suites, social rooms (including a kitchen, pool tables, shuffleboard table, library, & tv area), a fitness room, and a large fenced-in patio area with gas BBQ, tables & planters. The secure underground parking is heated and provides a car wash and extra storage. The HOA fees includes all utilities and internet. The building is located within walking distance to a variety of amenities including Connaught Golf Course, restaurants, shopping, groceries, gas, banking, beauty, medical, and much more. Call today and make the move into carefree living!
Location
Province AB
County Medicine Hat
Zoning MU
Direction SE
Interior
Interior Features See Remarks
Heating Forced Air, Natural Gas
Cooling Central Air
Flooring Carpet, Linoleum
Fireplaces Number 1
Fireplaces Type Electric
Appliance Dishwasher, Refrigerator, Stove(s), Washer/Dryer, Window Coverings
Laundry In Unit
Exterior
Parking Features Parkade, Underground
Garage Description Parkade, Underground
Fence None
Community Features Shopping Nearby, Sidewalks, Street Lights
Amenities Available Car Wash, Elevator(s), Fitness Center, Guest Suite, Parking, Party Room, Recreation Room, Secured Parking, Snow Removal, Trash, Visitor Parking
Roof Type Asphalt Shingle
Porch Deck
Lot Frontage 138.25
Exposure SE
Total Parking Spaces 1
Building
Lot Description Other, See Remarks
Story 4
Architectural Style Low-Rise(1-4)
Level or Stories Multi Level Unit
Structure Type Other
Others
HOA Fee Include Common Area Maintenance,Electricity,Insurance,Reserve Fund Contributions,Sewer,Snow Removal,Trash,Water
Restrictions Adult Living,Development Restriction
Tax ID 63725771
Ownership Other
Pets Allowed No
Read Less Info
Want to know what your home might be worth? Contact us for a FREE valuation!

Our team is ready to help you sell your home for the highest possible price ASAP

"My job is to find and attract mastery-based agents to the office, protect the culture, and make sure everyone is happy! "






