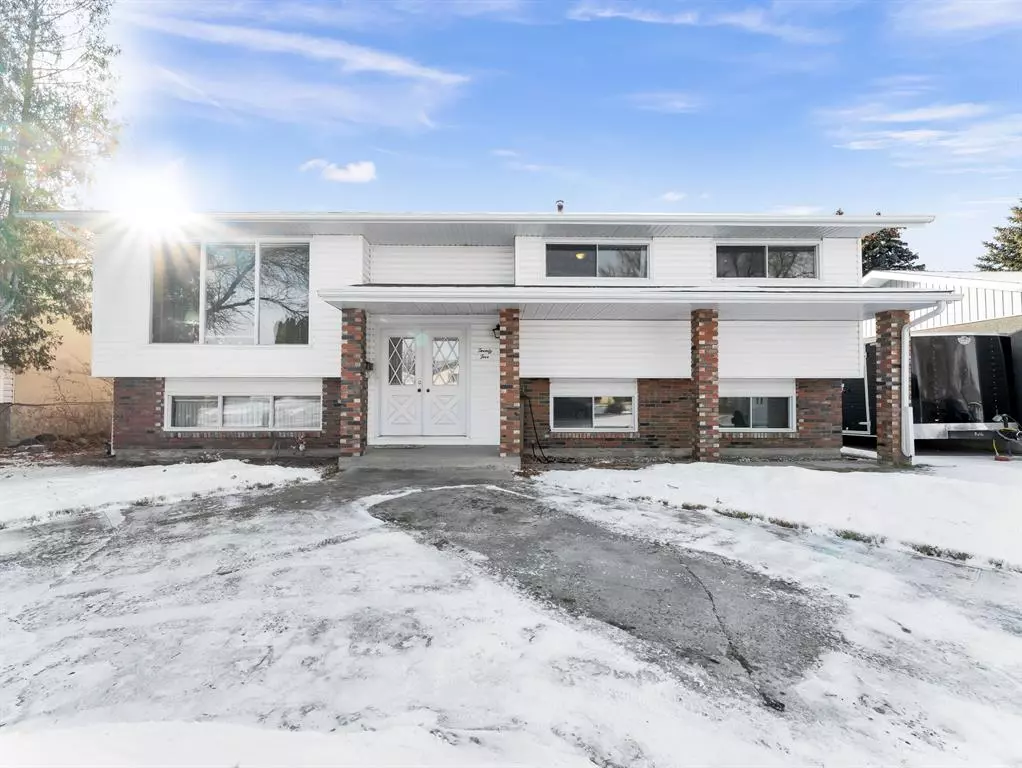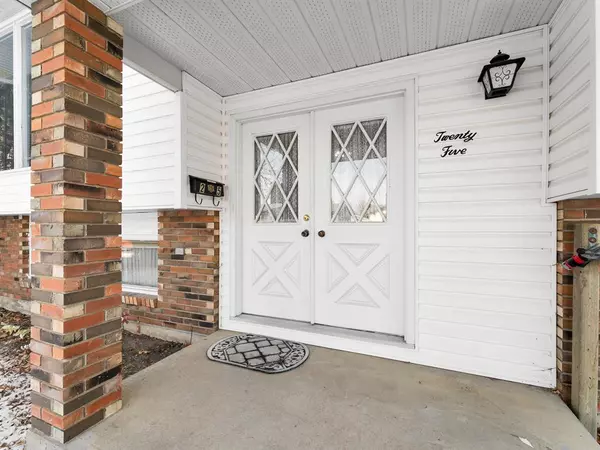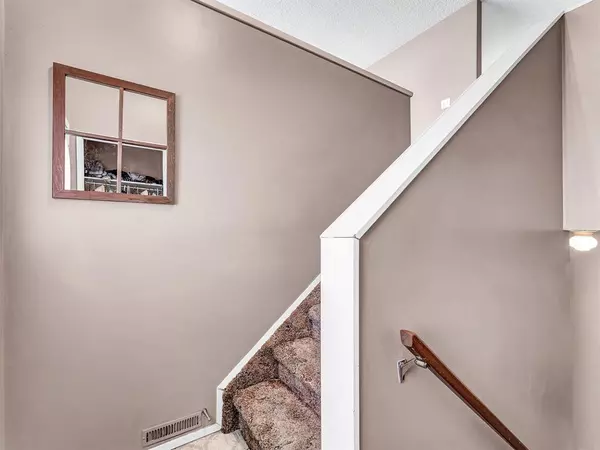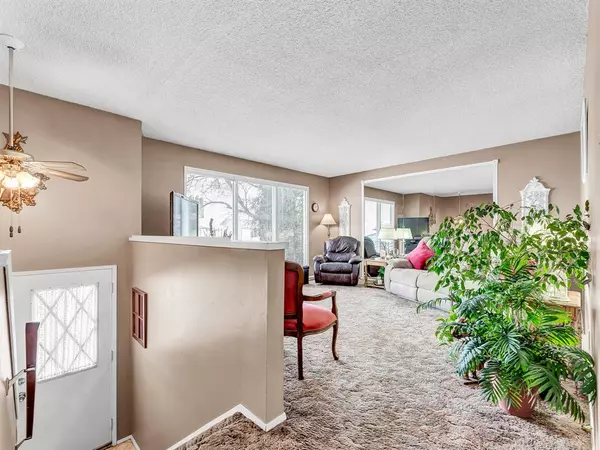$257,000
$259,900
1.1%For more information regarding the value of a property, please contact us for a free consultation.
4 Beds
3 Baths
1,226 SqFt
SOLD DATE : 01/30/2023
Key Details
Sold Price $257,000
Property Type Single Family Home
Sub Type Detached
Listing Status Sold
Purchase Type For Sale
Square Footage 1,226 sqft
Price per Sqft $209
Subdivision Southview-Park Meadows
MLS® Listing ID A2019540
Sold Date 01/30/23
Style Bi-Level
Bedrooms 4
Full Baths 2
Half Baths 1
Originating Board Medicine Hat
Year Built 1974
Annual Tax Amount $2,165
Tax Year 2022
Lot Size 6,049 Sqft
Acres 0.14
Property Description
Looking for an affordable home with unlimited potential? This is it! This 4-bedroom, 3 bathroom bi-level is perfect for the first-time buyer, growing family or investor. Located in the south end of the city on a quiet street, you will have access to schools, shops, parks and walking trails just outside your door. The main floor offers a large living room, open kitchen/dining, 3 bedrooms, a 4-piece main bath and 2-piece ensuite. Patio doors off the dining area take you outside to a large recently updated covered deck where you can look out onto a spacious fully landscaped backyard with lots of room for the kids to play! The lower level is home to two recreation spaces (one with a pool table), a 4th bedroom and an additional 3-piece bath. You have the option to choose where you would like the laundry as it is currently on the main floor, but also has hook ups available in the basement and could be easily relocated. Recent updates to this home over the past few years include shingles (house and shed), vinyl siding, new deck (Timko), dishwasher and furnace. Bonus - this property is situated on a large enough lot to build a garage and still have ample yard space! So many opportunities to personalize this home with some simple updates and finishings that could increase your value. Don’t miss out! Contact your favorite realtor today to set up a showing.
Location
Province AB
County Medicine Hat
Zoning R-LD
Direction NE
Rooms
Other Rooms 1
Basement Finished, Full
Interior
Interior Features Central Vacuum, Jetted Tub, No Animal Home
Heating Forced Air, Natural Gas
Cooling Central Air
Flooring Carpet, Linoleum
Appliance Central Air Conditioner, Dishwasher, Microwave, Refrigerator, Stove(s), Washer/Dryer, Washer/Dryer Stacked, Window Coverings
Laundry In Basement, Main Level
Exterior
Parking Features Off Street, Parking Pad
Garage Description Off Street, Parking Pad
Fence Fenced
Community Features Park, Schools Nearby, Playground, Street Lights, Shopping Nearby
Roof Type Asphalt Shingle
Porch Deck
Lot Frontage 55.0
Exposure NE
Total Parking Spaces 2
Building
Lot Description Back Lane, Back Yard, Few Trees, Landscaped, Underground Sprinklers
Foundation Poured Concrete
Architectural Style Bi-Level
Level or Stories Bi-Level
Structure Type Brick,Vinyl Siding,Wood Frame
Others
Restrictions None Known
Tax ID 75607280
Ownership Private
Read Less Info
Want to know what your home might be worth? Contact us for a FREE valuation!

Our team is ready to help you sell your home for the highest possible price ASAP

"My job is to find and attract mastery-based agents to the office, protect the culture, and make sure everyone is happy! "






