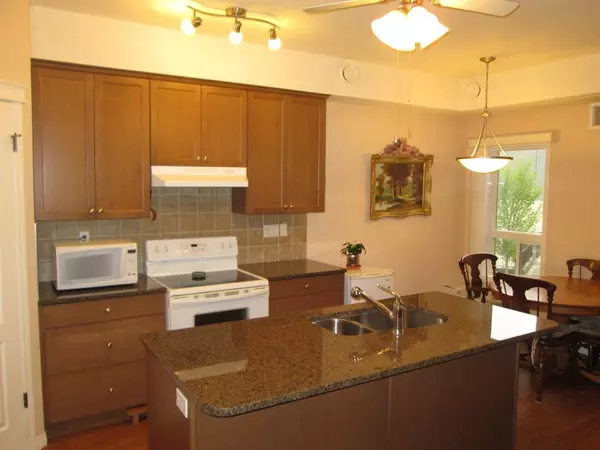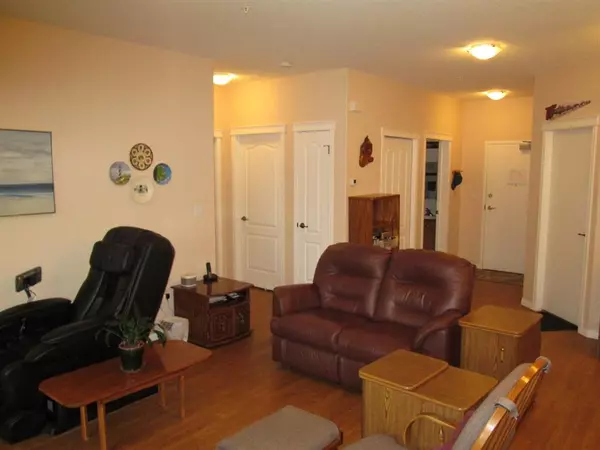$190,000
$209,900
9.5%For more information regarding the value of a property, please contact us for a free consultation.
2 Beds
2 Baths
970 SqFt
SOLD DATE : 01/30/2023
Key Details
Sold Price $190,000
Property Type Condo
Sub Type Apartment
Listing Status Sold
Purchase Type For Sale
Square Footage 970 sqft
Price per Sqft $195
Subdivision Connaught
MLS® Listing ID A1221213
Sold Date 01/30/23
Style Low-Rise(1-4)
Bedrooms 2
Full Baths 2
Condo Fees $529/mo
Originating Board Medicine Hat
Year Built 2009
Annual Tax Amount $2,041
Tax Year 2021
Property Description
PRICE REDUCED! This is one of the Medicine Hat's most desirable condo complexes. Located on the second floor close to both elevators with a deck facing to the east. This well laid-out two bedroom two bathrooms unit with the open concept is a one owner property. Breakfast bar, fireplace, granite counter tops, underground parking and stacking laundry in unit makes for very comfortable living. Walking distance to shopping for all your needs.
Location
Province AB
County Medicine Hat
Zoning MU
Direction W
Rooms
Other Rooms 1
Interior
Interior Features Breakfast Bar, Ceiling Fan(s), Kitchen Island
Heating Forced Air, Natural Gas
Cooling Central Air
Flooring Carpet, Linoleum
Fireplaces Number 1
Fireplaces Type Electric
Appliance Central Air Conditioner, Dishwasher, Electric Stove, Garage Control(s), Range Hood, Refrigerator, Washer/Dryer Stacked, Window Coverings
Laundry In Unit
Exterior
Parking Features Underground
Garage Description Underground
Community Features Shopping Nearby
Amenities Available Car Wash, Elevator(s)
Roof Type Asphalt Shingle
Porch Balcony(s)
Exposure E
Total Parking Spaces 1
Building
Story 4
Architectural Style Low-Rise(1-4)
Level or Stories Single Level Unit
Structure Type Stucco,Wood Frame
Others
HOA Fee Include Common Area Maintenance,Electricity,Gas,Heat,Insurance,Maintenance Grounds,Professional Management,Reserve Fund Contributions,Sewer,Snow Removal,Trash,Water
Restrictions Adult Living
Tax ID 63742753
Ownership Private
Pets Allowed No
Read Less Info
Want to know what your home might be worth? Contact us for a FREE valuation!

Our team is ready to help you sell your home for the highest possible price ASAP

"My job is to find and attract mastery-based agents to the office, protect the culture, and make sure everyone is happy! "






