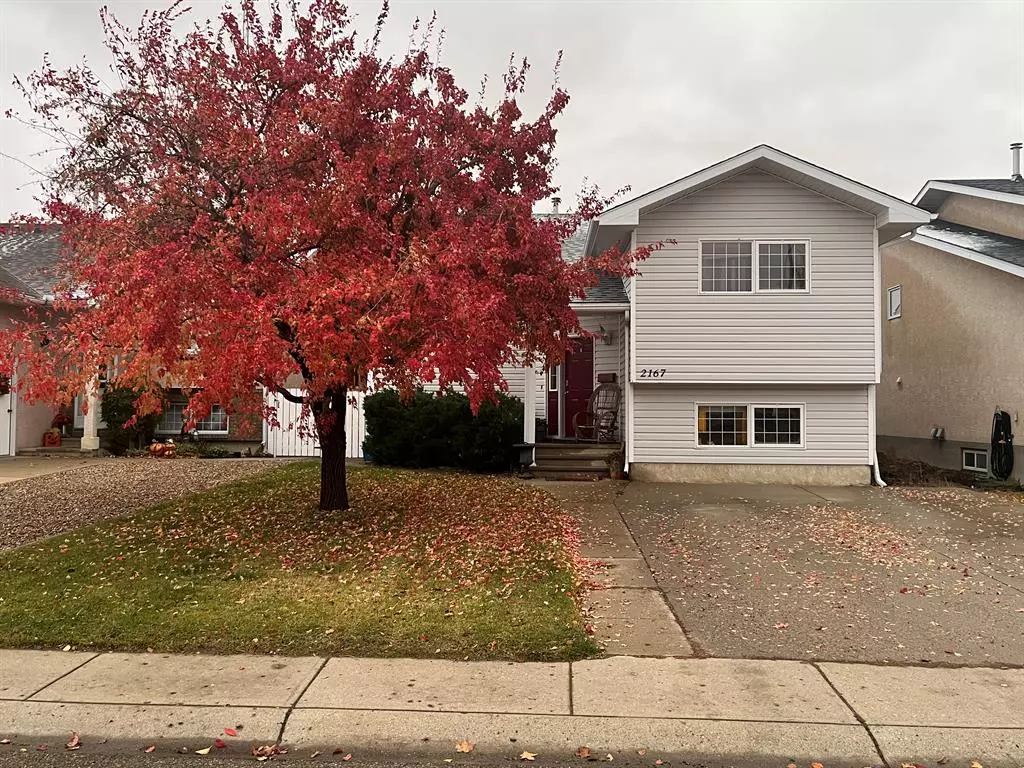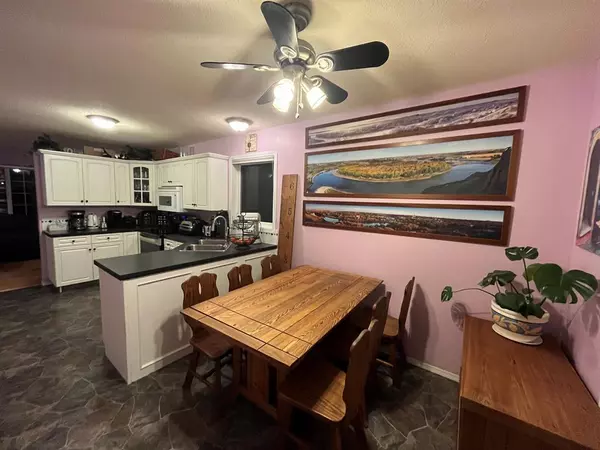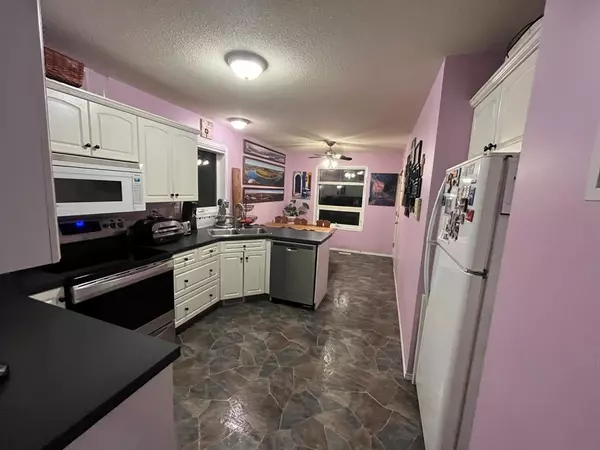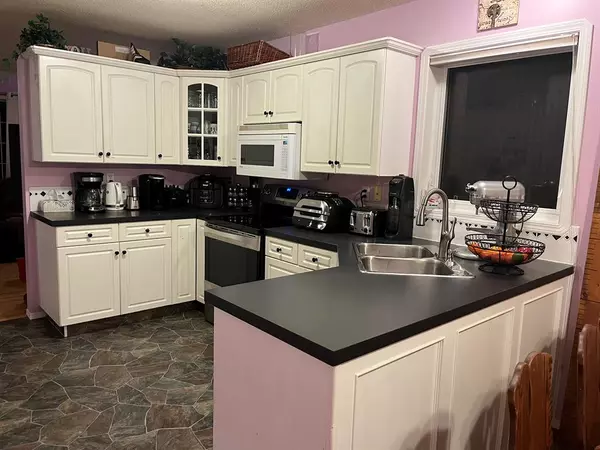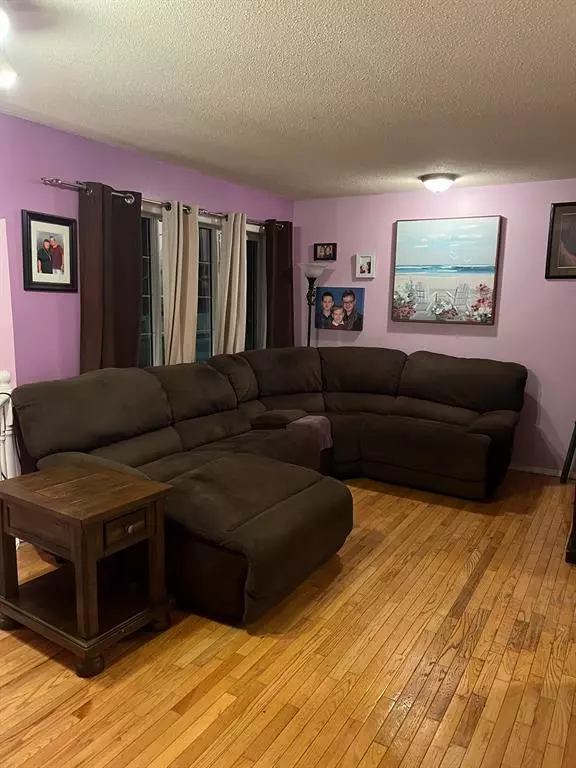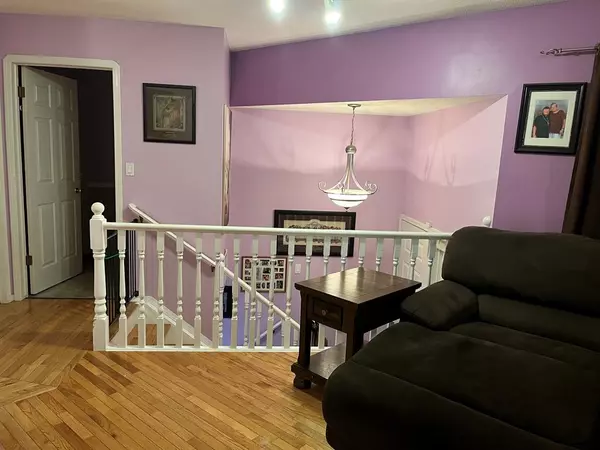$305,000
$319,000
4.4%For more information regarding the value of a property, please contact us for a free consultation.
5 Beds
3 Baths
1,085 SqFt
SOLD DATE : 01/31/2023
Key Details
Sold Price $305,000
Property Type Single Family Home
Sub Type Detached
Listing Status Sold
Purchase Type For Sale
Square Footage 1,085 sqft
Price per Sqft $281
Subdivision Northeast Crescent Heights
MLS® Listing ID A2008469
Sold Date 01/31/23
Style Bi-Level
Bedrooms 5
Full Baths 2
Half Baths 1
Originating Board Medicine Hat
Year Built 1996
Annual Tax Amount $2,823
Tax Year 2022
Lot Size 4,800 Sqft
Acres 0.11
Property Description
Are you looking for a budget friendly home with five bedrooms, a private ensuite off the master bedroom, a living room, a family room and a study area as well as a large deck, a fenced yard and a fully finished two car garage? The main floor bathroom has recently been completely professionally updated and renovated and was treated to a rain shower and jet sprays. Theres also a gas fireplace, a full appliance package and a one year old laundry set, new underground sprinklers and a jetted tub in the basement bathroom. The well thought out use of angles in this home makes it feel like a truly custom home, especially in the master bedroom. At the front of the home is an off street two car, concrete parking pad. There is no shortage of storage areas and closets either. Make sure to put this one on your list.
Location
Province AB
County Medicine Hat
Zoning R-LD
Direction NW
Rooms
Other Rooms 1
Basement Finished, Full
Interior
Interior Features Laminate Counters, No Smoking Home
Heating Forced Air, Natural Gas
Cooling Central Air
Flooring Hardwood
Fireplaces Number 1
Fireplaces Type Basement, Blower Fan, Gas
Appliance Dishwasher, Refrigerator, Stove(s), Washer/Dryer
Laundry In Basement
Exterior
Parking Features Double Garage Detached
Garage Spaces 2.0
Garage Description Double Garage Detached
Fence Fenced
Community Features Schools Nearby, Playground, Shopping Nearby
Roof Type Asphalt Shingle
Porch Deck
Lot Frontage 40.0
Total Parking Spaces 4
Building
Lot Description Back Lane, City Lot, Landscaped, Rectangular Lot
Foundation Poured Concrete
Architectural Style Bi-Level
Level or Stories One
Structure Type Concrete,Vinyl Siding,Wood Frame
Others
Restrictions None Known
Tax ID 75634302
Ownership Private
Read Less Info
Want to know what your home might be worth? Contact us for a FREE valuation!

Our team is ready to help you sell your home for the highest possible price ASAP

"My job is to find and attract mastery-based agents to the office, protect the culture, and make sure everyone is happy! "

