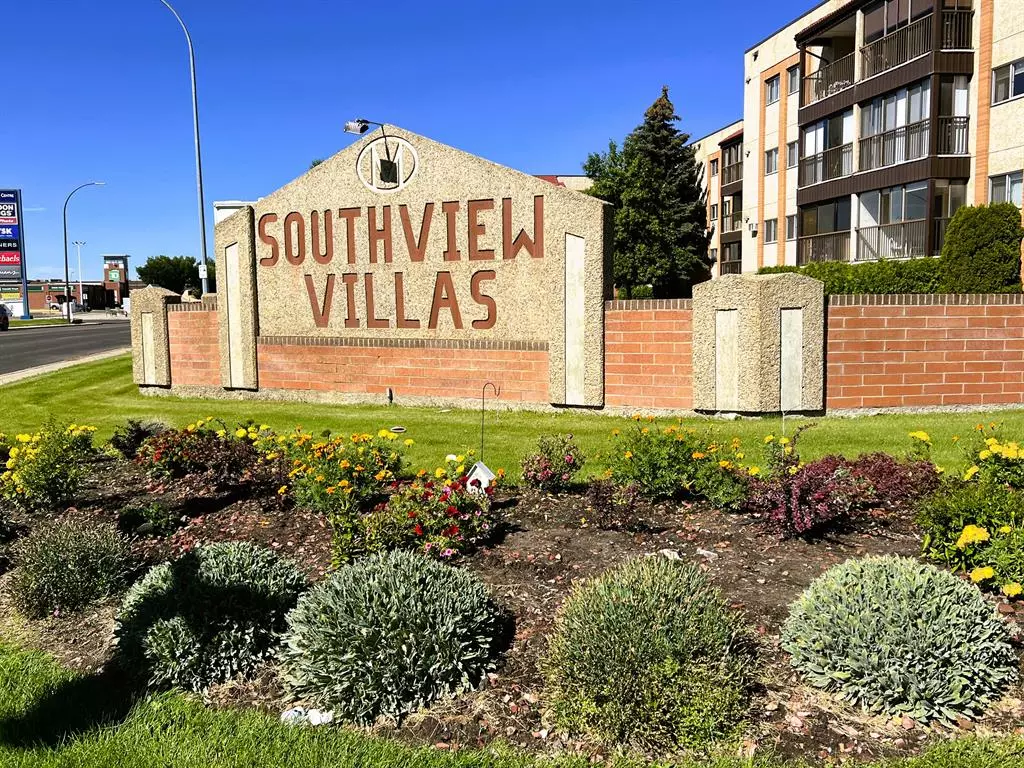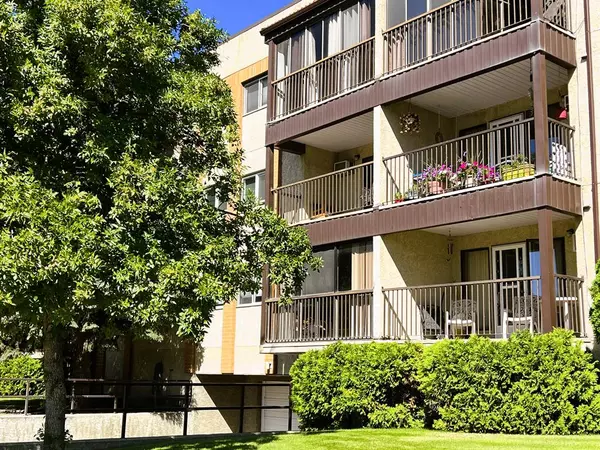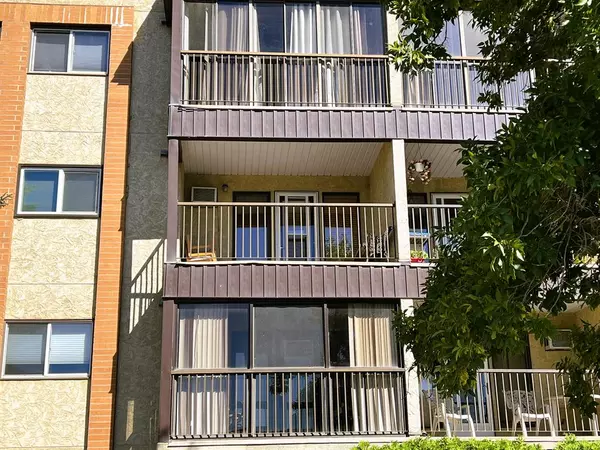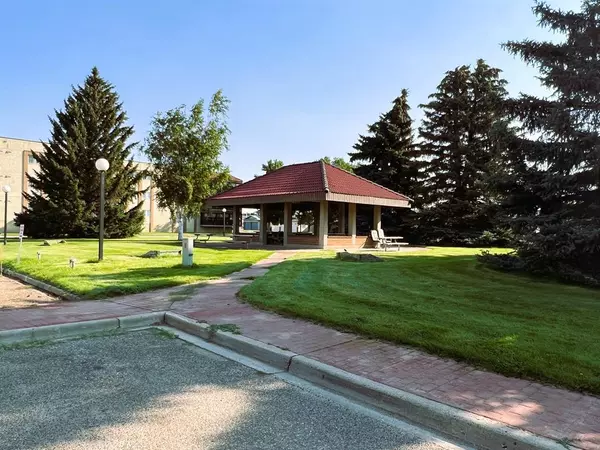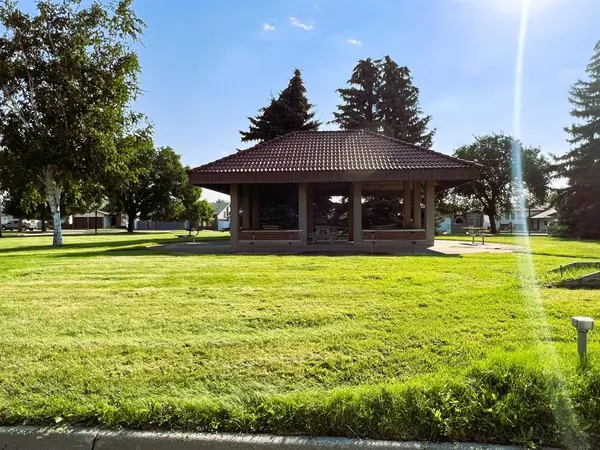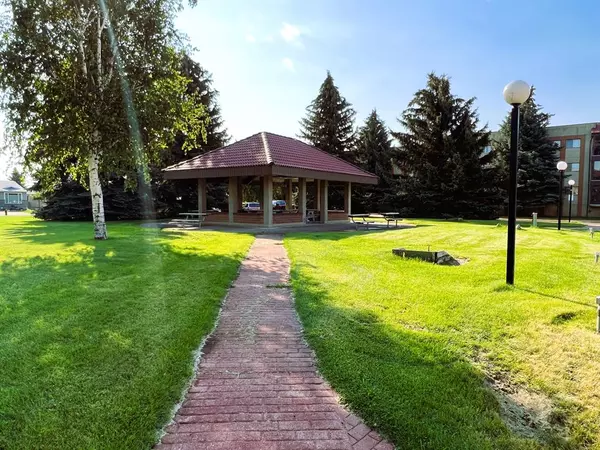$157,000
$163,900
4.2%For more information regarding the value of a property, please contact us for a free consultation.
2 Beds
2 Baths
1,033 SqFt
SOLD DATE : 02/04/2023
Key Details
Sold Price $157,000
Property Type Condo
Sub Type Apartment
Listing Status Sold
Purchase Type For Sale
Square Footage 1,033 sqft
Price per Sqft $151
Subdivision Southview-Park Meadows
MLS® Listing ID A2010741
Sold Date 02/04/23
Style Apartment
Bedrooms 2
Full Baths 1
Half Baths 1
Condo Fees $584/mo
Originating Board Medicine Hat
Year Built 1990
Annual Tax Amount $1,308
Tax Year 2022
Property Description
Welcome home! Carefree living at it's finest! Why wouldn't you want to live here?....Come and join the Southview family. Located in the perfect location close to everything you need....shopping, doctors, restaurants and more. This immaculate home is warm and inviting and has great vibes and for an added bonus, it's on the main level and is super close to the elevator. The kitchen is well laid out with plenty of cabinets and counter space and great appliances along with a newer fridge. The dining room has plenty of space for the family table and comes with a wonderful wall unit to showcase your family treasures. The master retreat is roomy with plenty of space and features a handy 2 piece ensuite. Need a little extra room? There's another bedroom for your guests or a craft room or maybe an office. The livingroom is nice and roomy and leads to the awesome enclosed deck to enjoy your morning coffee. Shoot some pool or play shuffle board with your friends in the rec room or maybe work on a puzzle or two. There's a great banquet room for larger get together, or stay in shape in the exercise room - there's plenty to amuse yourself with here. For added convenience, there's heated underground parking which also houses the handy workshop if you wish to do some wood working plus there's a storage area for your extra goodies. The seller is open to negotiation on the remaining furniture.
Location
Province AB
County Medicine Hat
Zoning R-MD
Direction SE
Rooms
Other Rooms 1
Interior
Interior Features See Remarks
Heating Hot Water
Cooling Wall Unit(s)
Flooring Carpet, Linoleum
Appliance Dishwasher, Electric Stove, Range Hood, Refrigerator, Wall/Window Air Conditioner, Washer/Dryer
Laundry Laundry Room
Exterior
Parking Features Underground
Garage Description Underground
Community Features Shopping Nearby
Amenities Available Elevator(s), Party Room, Picnic Area, Recreation Room, Snow Removal, Trash, Visitor Parking, Workshop
Roof Type Other
Porch Deck, Enclosed
Exposure S
Total Parking Spaces 1
Building
Story 3
Architectural Style Apartment
Level or Stories Single Level Unit
Structure Type Other
Others
HOA Fee Include Amenities of HOA/Condo,Common Area Maintenance,Electricity,Gas,Heat,Insurance,Interior Maintenance,Maintenance Grounds,Reserve Fund Contributions,Sewer,Snow Removal,Trash,Water
Restrictions Adult Living
Tax ID 75603986
Ownership Equitable Interest
Pets Allowed Restrictions, Yes
Read Less Info
Want to know what your home might be worth? Contact us for a FREE valuation!

Our team is ready to help you sell your home for the highest possible price ASAP

"My job is to find and attract mastery-based agents to the office, protect the culture, and make sure everyone is happy! "

