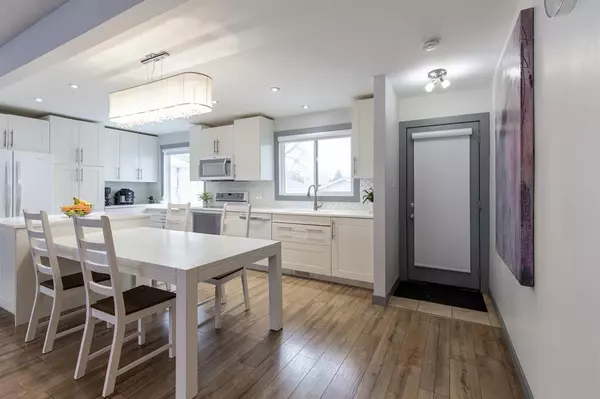$323,500
$333,000
2.9%For more information regarding the value of a property, please contact us for a free consultation.
3 Beds
2 Baths
903 SqFt
SOLD DATE : 02/06/2023
Key Details
Sold Price $323,500
Property Type Single Family Home
Sub Type Detached
Listing Status Sold
Purchase Type For Sale
Square Footage 903 sqft
Price per Sqft $358
Subdivision Crestwood-Norwood
MLS® Listing ID A2019279
Sold Date 02/06/23
Style Bi-Level
Bedrooms 3
Full Baths 2
Originating Board Medicine Hat
Year Built 1973
Annual Tax Amount $2,555
Tax Year 2022
Lot Size 6,466 Sqft
Acres 0.15
Property Description
Beautifully updated, this centrally located bi-level features a gorgeous open kitchen that will knock your socks off! This stunner offers tons of quartz counter top and eat-up table which is amazing additional work surface, updated "white Ice" appliances and so much wonderful sunshine beaming in all the windows! 2+1 Bedrooms 2 full bathrooms and a great setup for any number of buyers. This home enjoys many updates including flooring, vinyl windows, new shingles, exterior doors, garage door, additional insulation in the attic, updated bathrooms ... it's the whole package. The backyard is fully fenced, and there is a fully parkabe garage and additional parking space, the deck is the perfect place to spend the summers watching the fireworks from the stampede grounds and enjoying friends and family! Looking for something that is easy to move into??! Don't miss out on this beauty!
Location
Province AB
County Medicine Hat
Zoning R-LD
Direction SE
Rooms
Basement Finished, Full
Interior
Interior Features Built-in Features, Kitchen Island, No Smoking Home, Open Floorplan, Vinyl Windows
Heating Forced Air
Cooling Central Air
Flooring Ceramic Tile, Hardwood, Laminate
Appliance Central Air Conditioner, Dishwasher, Garage Control(s), Microwave, Refrigerator, Stove(s), Window Coverings
Laundry In Basement
Exterior
Parking Features Single Garage Detached
Garage Spaces 1.0
Garage Description Single Garage Detached
Fence Fenced
Community Features Schools Nearby, Shopping Nearby
Roof Type Asphalt Shingle
Porch Deck
Lot Frontage 53.0
Total Parking Spaces 1
Building
Lot Description Back Yard, Underground Sprinklers
Foundation Poured Concrete
Architectural Style Bi-Level
Level or Stories Bi-Level
Structure Type Concrete,Wood Frame
Others
Restrictions None Known
Tax ID 75611447
Ownership Private
Read Less Info
Want to know what your home might be worth? Contact us for a FREE valuation!

Our team is ready to help you sell your home for the highest possible price ASAP

"My job is to find and attract mastery-based agents to the office, protect the culture, and make sure everyone is happy! "






