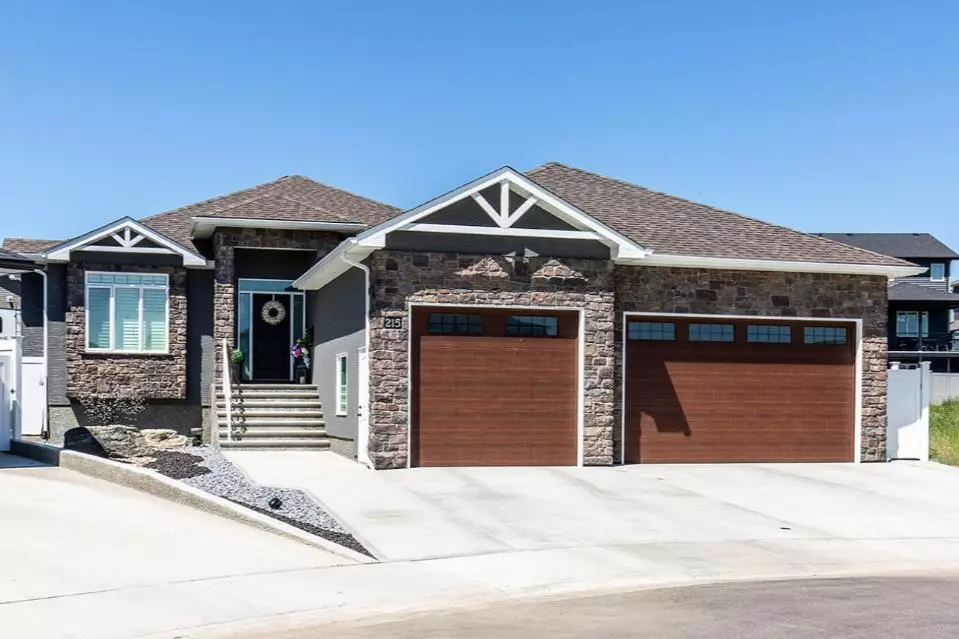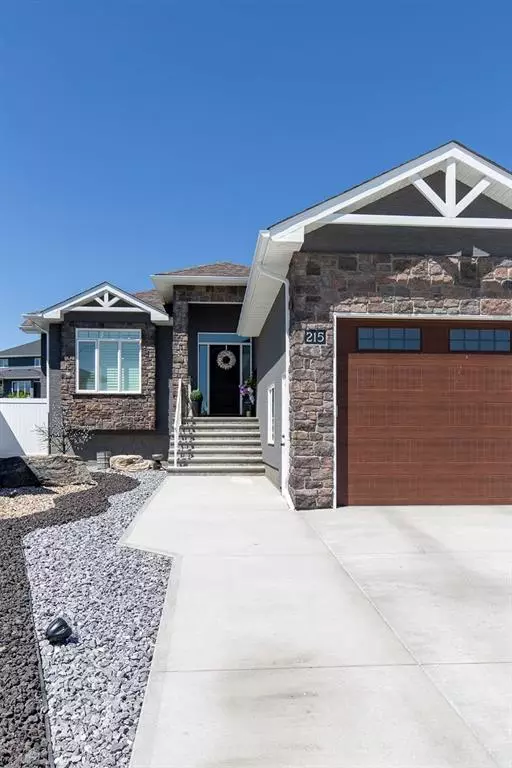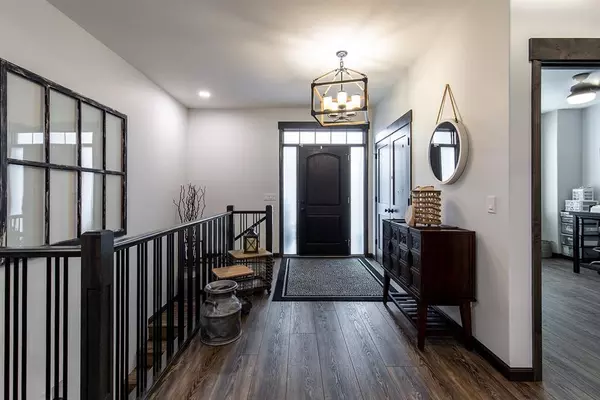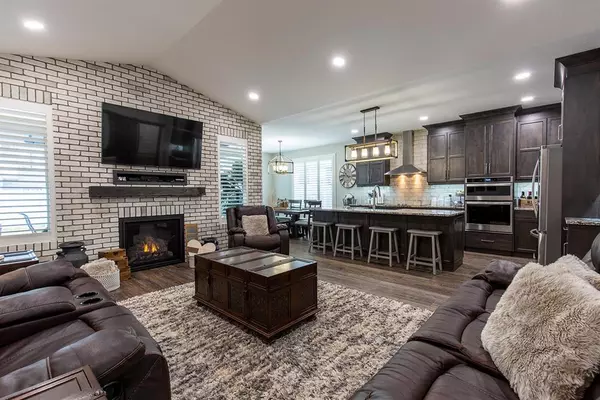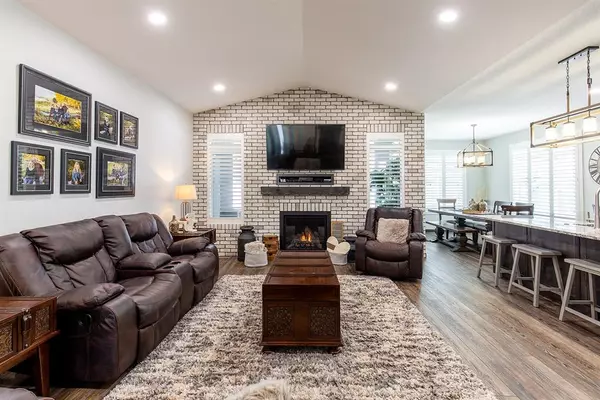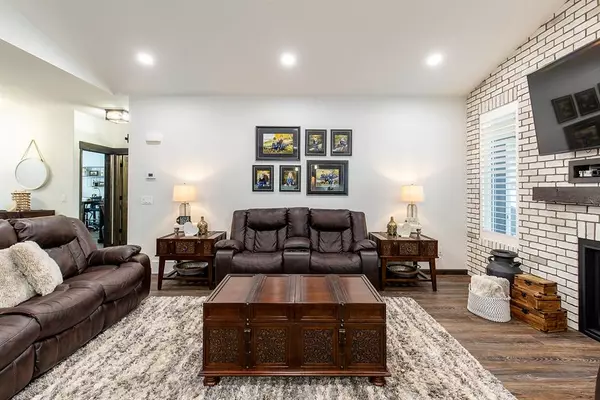$865,000
$874,900
1.1%For more information regarding the value of a property, please contact us for a free consultation.
5 Beds
4 Baths
1,652 SqFt
SOLD DATE : 02/07/2023
Key Details
Sold Price $865,000
Property Type Single Family Home
Sub Type Detached
Listing Status Sold
Purchase Type For Sale
Square Footage 1,652 sqft
Price per Sqft $523
Subdivision Se Southridge
MLS® Listing ID A2022696
Sold Date 02/07/23
Style Bungalow
Bedrooms 5
Full Baths 3
Half Baths 1
Originating Board Medicine Hat
Year Built 2020
Annual Tax Amount $6,290
Tax Year 2022
Lot Size 6,050 Sqft
Acres 0.14
Property Description
Fall in love the moment you step into this custom built 1652sqft bungalow in the Hamptons! It is full of modern but sleek finishes throughout. An incredible brick feature wall and numerous barn doors set the tone for this property being a mix of farmhouse but trendy at the same time! The main living space is an open concept with a large granite island and stunning knotty alder cabinets including the trim and interior doors. The kitchen has numerous pullouts, tons of counter space, a large dining area, high end appliances with a cook top, built-in oven and microwave. There is under cabinet lighting, a gorgeous stone backsplash (my favourite) and access to the covered deck! A stunning lighting package, vaulted ceilings and shutters really make this home a dream property! The main floor also hosts the primary bedroom suite which has access to the covered deck, a large walk in closet, 4 pc ensuite with dual sinks! Another bedroom or office area, main bath and large laundry room complete with lockers/storage! Downstairs is the perfect space with a nice family room featuring a gorgeous rock fireplace with wood mantle, dry bar, workout area or toy area and 9ft ceilings. Three large bedrooms all with walk in closets and an amazing bathroom layout to maximize time! Outside is a great space for everyone with a massive yard, covered patio area, RV parking, shed and area for play equipment. Complete with UGSs, vinyl fence and a maintenance free front yard. The triple, heated garage has extra storage in the back for sports equipment or a fitness area, floor drains and hot and cold taps in the garage and outside. You won't want to miss this home-pride of ownership is apparent as it shows 10/10!
Location
Province AB
County Medicine Hat
Zoning R-LD
Direction S
Rooms
Other Rooms 1
Basement Finished, Full
Interior
Interior Features Built-in Features, Ceiling Fan(s), Dry Bar, High Ceilings, Kitchen Island, No Smoking Home, Open Floorplan, Walk-In Closet(s)
Heating Forced Air, Natural Gas
Cooling Central Air
Flooring Vinyl
Fireplaces Number 2
Fireplaces Type Family Room, Gas, Living Room
Appliance Built-In Oven, Central Air Conditioner, Dishwasher, Electric Cooktop, Microwave, Range Hood, Refrigerator, Washer/Dryer, Window Coverings
Laundry Laundry Room, Main Level
Exterior
Parking Features 220 Volt Wiring, Concrete Driveway, Garage Door Opener, Heated Garage, Triple Garage Attached
Garage Spaces 3.0
Garage Description 220 Volt Wiring, Concrete Driveway, Garage Door Opener, Heated Garage, Triple Garage Attached
Fence Fenced
Community Features Schools Nearby, Sidewalks, Street Lights, Shopping Nearby
Roof Type Asphalt Shingle
Porch Deck, Patio
Lot Frontage 37.0
Exposure S
Total Parking Spaces 6
Building
Lot Description Back Lane, Back Yard
Foundation Poured Concrete
Architectural Style Bungalow
Level or Stories One
Structure Type Stone,Stucco
Others
Restrictions Utility Right Of Way
Tax ID 75621452
Ownership Joint Venture
Read Less Info
Want to know what your home might be worth? Contact us for a FREE valuation!

Our team is ready to help you sell your home for the highest possible price ASAP

"My job is to find and attract mastery-based agents to the office, protect the culture, and make sure everyone is happy! "

