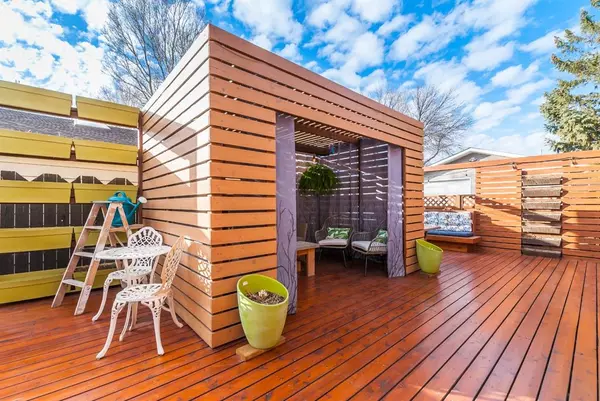$342,500
$349,900
2.1%For more information regarding the value of a property, please contact us for a free consultation.
3 Beds
2 Baths
1,037 SqFt
SOLD DATE : 02/07/2023
Key Details
Sold Price $342,500
Property Type Single Family Home
Sub Type Detached
Listing Status Sold
Purchase Type For Sale
Square Footage 1,037 sqft
Price per Sqft $330
Subdivision Ross Glen
MLS® Listing ID A2019080
Sold Date 02/07/23
Style 4 Level Split
Bedrooms 3
Full Baths 2
Originating Board Medicine Hat
Year Built 1980
Annual Tax Amount $2,770
Tax Year 2022
Lot Size 4,722 Sqft
Acres 0.11
Property Description
This Ross Glen California split home, truly offers beautiful indoor as well as outdoor living. Looking from the outside in, you will appreciate the quality hardy board siding, cedar decking, and clean landscaping. a Large garden shed helps to great a private seating area outside the dream entertaining hobby garage. This 24 x 26 heated garage has 10ft ceilings and an alley access overhead door for vehicles. There is a plumbed in air line for the compressor use, and a projector in the garage for a unique movie experience. An additional overhead door leads to the sunning deck area with both covered as well as open seating areas. Well placed plant boxes allow opportunities for growing a garden in this magazine worthy yard-escape. The quality finishes and design continue into this beautiful home. The front room is light filled and freshly painted with newer flooring, and large windows. The kitchen has just had a complete makeover, with stunning cupboards, and an eye catching backsplash. Upstairs, there is a private master bedroom as well as two additional bedrooms. The master bathroom has been updated, and the entire house is CLEAN and finished very well. Downstairs is a family room with a wood burning fireplace as well as another newly renovated washroom, and a nook area with access to the stunning yard. In the lowest level there is a possibility to develop additional rooms as needed or just enjoy the large storage area presently available! This home is fully finished and ready for someone to enjoy the low maintenance, high fun- finishes and relax in your own fantastic space. Book a tour today! Call your REALTOR(R)!
Location
Province AB
County Medicine Hat
Zoning R-LD
Direction S
Rooms
Basement Full, Unfinished
Interior
Interior Features See Remarks
Heating Forced Air, Natural Gas
Cooling Central Air
Flooring Carpet, Laminate, Linoleum
Fireplaces Number 1
Fireplaces Type Wood Burning
Appliance Electric Range, Garage Control(s), Gas Water Heater, Range Hood, Refrigerator, Washer/Dryer, Window Coverings
Laundry Lower Level
Exterior
Parking Features Double Garage Detached, Off Street, Parking Pad
Garage Spaces 2.0
Garage Description Double Garage Detached, Off Street, Parking Pad
Fence Fenced
Community Features Schools Nearby, Sidewalks, Street Lights
Roof Type Asphalt Shingle
Porch Deck, See Remarks
Lot Frontage 45.02
Total Parking Spaces 2
Building
Lot Description Back Lane, Front Yard, Low Maintenance Landscape, Landscaped, Secluded
Foundation Poured Concrete
Architectural Style 4 Level Split
Level or Stories 4 Level Split
Structure Type Composite Siding,Wood Frame
Others
Restrictions None Known
Tax ID 75628948
Ownership Private
Read Less Info
Want to know what your home might be worth? Contact us for a FREE valuation!

Our team is ready to help you sell your home for the highest possible price ASAP

"My job is to find and attract mastery-based agents to the office, protect the culture, and make sure everyone is happy! "






