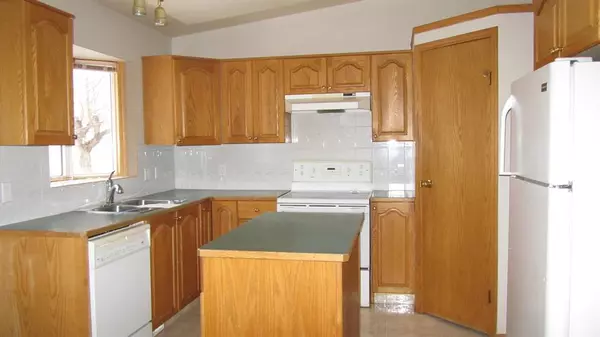$280,000
$289,800
3.4%For more information regarding the value of a property, please contact us for a free consultation.
4 Beds
3 Baths
1,161 SqFt
SOLD DATE : 02/08/2023
Key Details
Sold Price $280,000
Property Type Single Family Home
Sub Type Detached
Listing Status Sold
Purchase Type For Sale
Square Footage 1,161 sqft
Price per Sqft $241
Subdivision Sw Hill
MLS® Listing ID A2014227
Sold Date 02/08/23
Style Bi-Level
Bedrooms 4
Full Baths 2
Half Baths 1
Originating Board Medicine Hat
Year Built 1995
Annual Tax Amount $3,531
Tax Year 2022
Lot Size 10,395 Sqft
Acres 0.24
Property Description
So much potential to make this unique bi-level your perfect home! Located in a beautiful location close to the hospital with easy access to the highway, downtown and all amenities and on a great sized lot with a large two-tiered backyard. On the upper floor you will find a spacious kitchen and dining area with direct access to the large deck and backyard. This level offers 3 good-sized bedrooms including a large master suite with a 4-piece ensuite and an additional 4-pce bathroom. The lower level features a large front living room with gas fireplace and large windows as well as an additional bedroom and laundry room. Access to the large fully finished and heated attached 2-car garage is from this level as well. This property is being sold "As Is - Where Is"
Location
Province AB
County Medicine Hat
Zoning R-LD
Direction N
Rooms
Other Rooms 1
Basement Finished, Partial
Interior
Interior Features Vaulted Ceiling(s)
Heating Forced Air, Natural Gas
Cooling Central Air
Flooring Carpet, Hardwood, Linoleum, Tile
Fireplaces Number 1
Fireplaces Type Gas, Living Room
Appliance Other
Laundry Laundry Room, Lower Level
Exterior
Parking Features Concrete Driveway, Double Garage Attached, Heated Garage, Insulated
Garage Spaces 2.0
Garage Description Concrete Driveway, Double Garage Attached, Heated Garage, Insulated
Fence Partial
Community Features Park, Schools Nearby, Sidewalks
Roof Type Asphalt Shingle
Porch Deck
Lot Frontage 63.0
Total Parking Spaces 4
Building
Lot Description Few Trees, Lawn, Landscaped
Foundation Wood
Architectural Style Bi-Level
Level or Stories One
Structure Type Brick,Vinyl Siding,Wood Frame
Others
Restrictions None Known
Tax ID 75608777
Ownership Bank/Financial Institution Owned
Read Less Info
Want to know what your home might be worth? Contact us for a FREE valuation!

Our team is ready to help you sell your home for the highest possible price ASAP

"My job is to find and attract mastery-based agents to the office, protect the culture, and make sure everyone is happy! "






