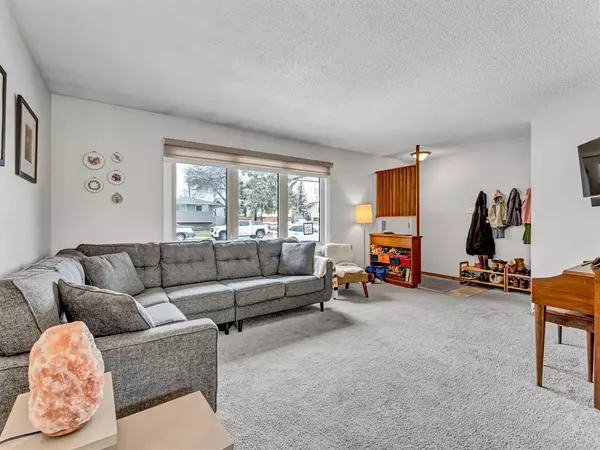$272,500
$279,900
2.6%For more information regarding the value of a property, please contact us for a free consultation.
4 Beds
2 Baths
1,052 SqFt
SOLD DATE : 02/09/2023
Key Details
Sold Price $272,500
Property Type Single Family Home
Sub Type Detached
Listing Status Sold
Purchase Type For Sale
Square Footage 1,052 sqft
Price per Sqft $259
Subdivision Northeast Crescent Heights
MLS® Listing ID A2020645
Sold Date 02/09/23
Style Bungalow
Bedrooms 4
Full Baths 2
Originating Board Medicine Hat
Year Built 1963
Annual Tax Amount $2,345
Tax Year 2022
Lot Size 541 Sqft
Acres 0.01
Property Description
Well maintained bungalow nestled in a quiet cove in NECH backing onto a greenspace. The main floor boasts a bright, good size living room that opens up into the ample area allotted for dining, 3 bedrooms, a beautifully updated 4 piece bathroom and a spacious kitchen that showcases a vintage flare with the cabinets painted a trending color and the addition of a prep station/coffee bar under the window for additional storage. Downstairs plays host to a great family room with neat bar and brick faced feature against the back wall that was recently given an attractive paint facelift. There is a second 3 piece bathroom, storage space, laundry and a room that could be utilized as a den or 4th bedroom if needed. Upgrades over more recent years include: the upstairs bathroom, paint, new shingles (2018), new windows (2017), furnace (2015), hot water tank (2015), front door and rear door. The front of the home offers good curb appeal and a lengthy driveway that could accommodate multiple vehicles or RV parking, while the back is fully landscaped, fenced and private with a double detached garage and alley access.
Location
Province AB
County Medicine Hat
Zoning R-LD
Direction S
Rooms
Basement Finished, Full
Interior
Interior Features See Remarks
Heating Forced Air
Cooling Central Air
Flooring Carpet, Linoleum, Vinyl
Appliance Central Air Conditioner, Dishwasher, Microwave, Refrigerator, Stove(s), Washer/Dryer
Laundry In Basement
Exterior
Parking Features Alley Access, Double Garage Detached, Driveway
Garage Spaces 2.0
Garage Description Alley Access, Double Garage Detached, Driveway
Fence Fenced
Community Features Golf, Schools Nearby, Playground, Sidewalks, Street Lights, Shopping Nearby
Roof Type Asphalt Shingle
Porch Patio
Lot Frontage 65.0
Total Parking Spaces 2
Building
Lot Description Backs on to Park/Green Space
Foundation Poured Concrete
Architectural Style Bungalow
Level or Stories One
Structure Type Mixed
Others
Restrictions Non-Smoking Building
Tax ID 75622338
Ownership Joint Venture
Read Less Info
Want to know what your home might be worth? Contact us for a FREE valuation!

Our team is ready to help you sell your home for the highest possible price ASAP

"My job is to find and attract mastery-based agents to the office, protect the culture, and make sure everyone is happy! "






