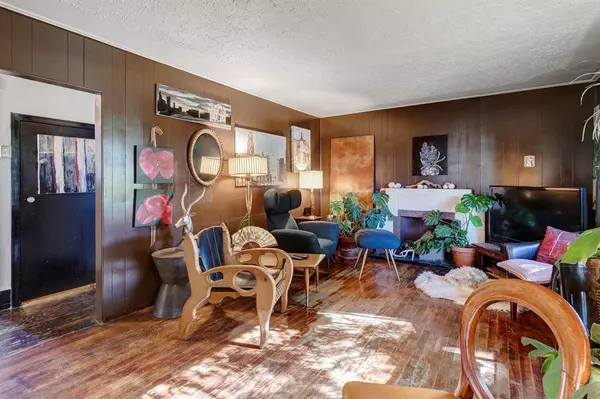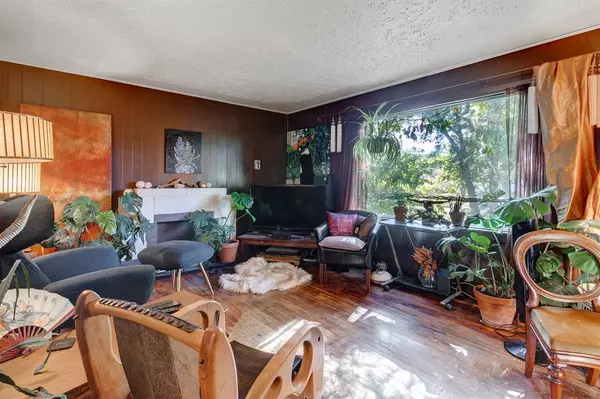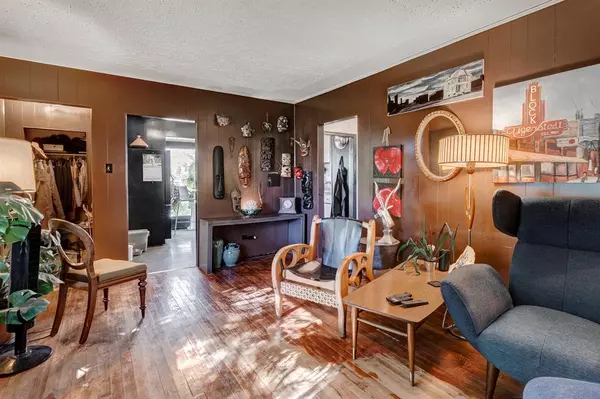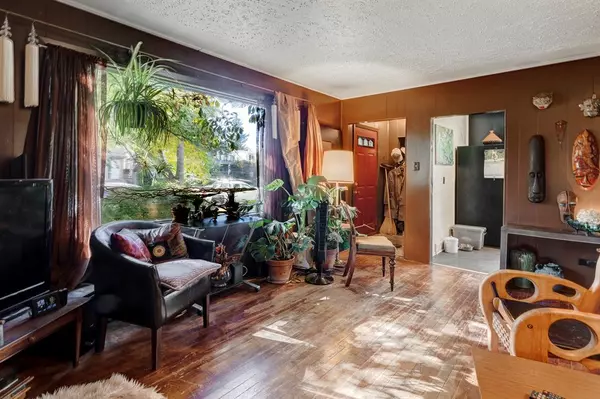$485,000
$520,000
6.7%For more information regarding the value of a property, please contact us for a free consultation.
2 Beds
1 Bath
949 SqFt
SOLD DATE : 02/10/2023
Key Details
Sold Price $485,000
Property Type Single Family Home
Sub Type Detached
Listing Status Sold
Purchase Type For Sale
Square Footage 949 sqft
Price per Sqft $511
Subdivision Renfrew
MLS® Listing ID A2004578
Sold Date 02/10/23
Style 2 Storey
Bedrooms 2
Full Baths 1
Originating Board Calgary
Year Built 1947
Annual Tax Amount $3,142
Tax Year 2022
Lot Size 5,403 Sqft
Acres 0.12
Property Description
With 950 sq/ft of living space, this two storey, in the heart of Renfrew, is the perfect place to call home. Here are 5 things that we love about this house. 1) The home sits on a large 45x120 RC-2 lot and is prime for renovation or redevelopment. At this price point, there are many paths you could take for the property. 2) The great outdoors! The landscaping has been meticulously planned and cared for over decades. You will love the quiet oasis in the rear yard. 3) There have been many upgrades recently to the home including updated electrical, new shingles and new garage door. 4) The basement is ready for your finishing touches. Drywall and mechanical has been substantially completed and would add 500 sq/ft of livable area once completed. 5) Centrally located within the community, this amazing property is close to all types of amenities including restaurants, shops, schools, SAIT, parks, the aquatic and recreation centre, the river, and of course downtown. Don't miss this opportunity to own a spectacular property in the heart of Renfew.
Location
Province AB
County Calgary
Area Cal Zone Cc
Zoning R-C2
Direction S
Rooms
Basement Full, Unfinished
Interior
Interior Features See Remarks
Heating Forced Air
Cooling None
Flooring Ceramic Tile, Hardwood
Appliance None
Laundry In Basement
Exterior
Parking Features Single Garage Detached
Garage Spaces 1.0
Garage Description Single Garage Detached
Fence Fenced
Community Features Schools Nearby, Playground, Sidewalks, Street Lights, Shopping Nearby
Roof Type Asphalt Shingle
Porch Balcony(s), Rear Porch
Lot Frontage 44.98
Total Parking Spaces 2
Building
Lot Description Back Lane, Rectangular Lot
Foundation Poured Concrete
Architectural Style 2 Storey
Level or Stories Two
Structure Type Wood Frame
Others
Restrictions None Known
Tax ID 76680053
Ownership Private
Read Less Info
Want to know what your home might be worth? Contact us for a FREE valuation!

Our team is ready to help you sell your home for the highest possible price ASAP
"My job is to find and attract mastery-based agents to the office, protect the culture, and make sure everyone is happy! "






