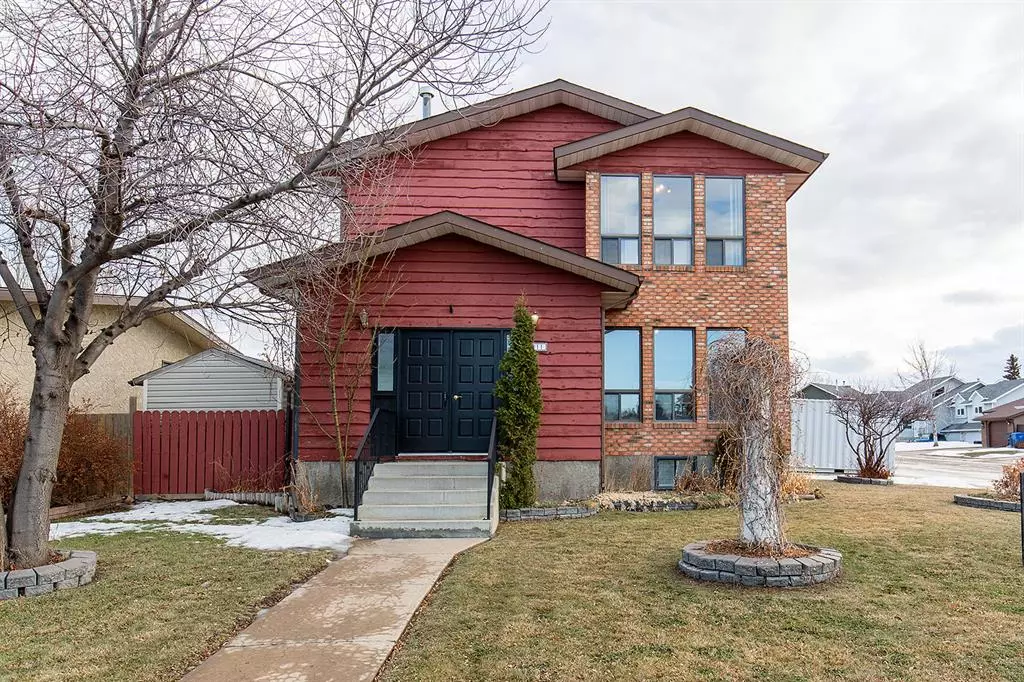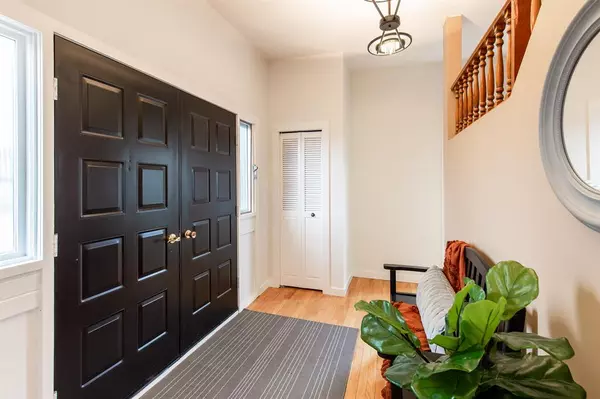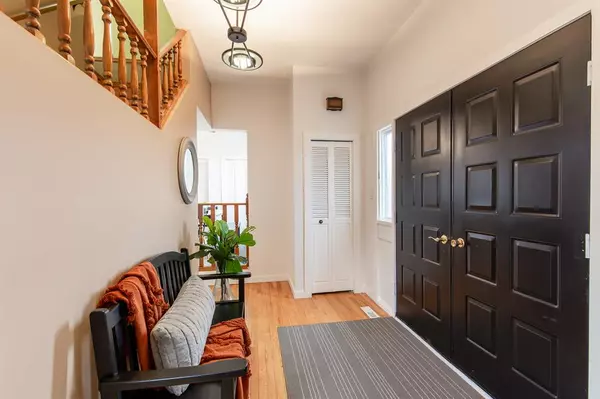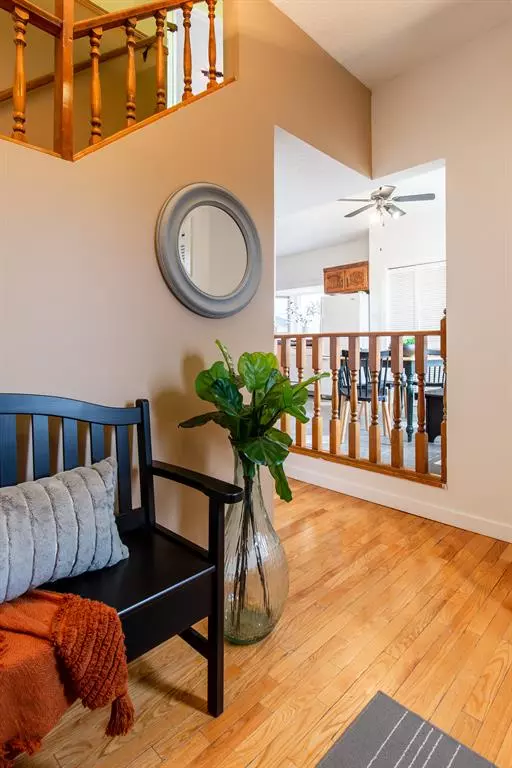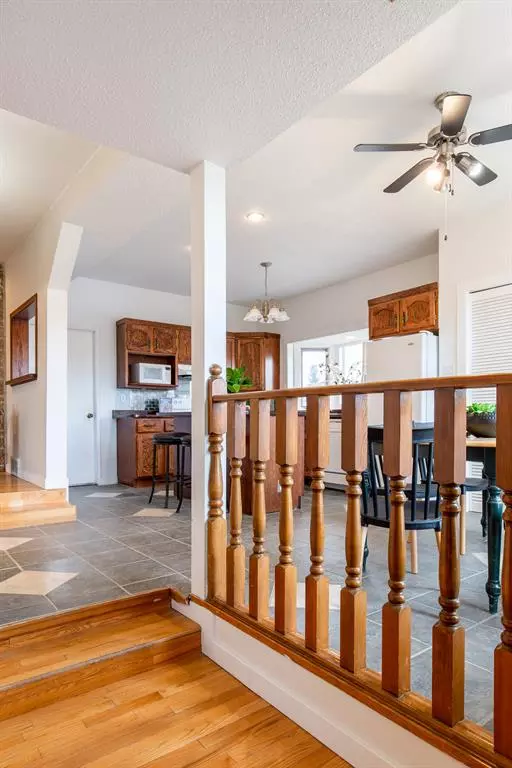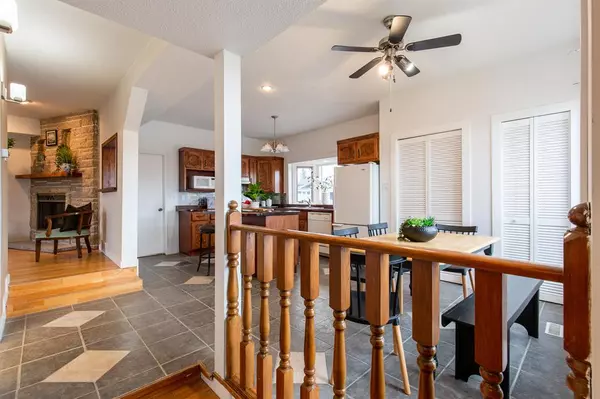$280,000
$280,000
For more information regarding the value of a property, please contact us for a free consultation.
4 Beds
3 Baths
1,172 SqFt
SOLD DATE : 02/13/2023
Key Details
Sold Price $280,000
Property Type Single Family Home
Sub Type Detached
Listing Status Sold
Purchase Type For Sale
Square Footage 1,172 sqft
Price per Sqft $238
Subdivision Se Southridge
MLS® Listing ID A2020961
Sold Date 02/13/23
Style 2 Storey
Bedrooms 4
Full Baths 3
Originating Board Medicine Hat
Year Built 1981
Annual Tax Amount $2,558
Tax Year 2022
Lot Size 6,114 Sqft
Acres 0.14
Property Description
This spacious family home at a fantastic price point is situated in a quiet neighbourhood close to shopping, schools, and parks; featuring 3 bedrooms up and the lower level could easily have a 4th bedroom with the addition of an Egress window, 3 full bathrooms, and a welcoming/inviting family-friendly main floor. The entrance is the perfect spot to accept guests, this is a great drop zone and we love that it's private from the rest of the house. The open kitchen enjoys an island with an eating bar, an excellent prep space, has updated countertops and is surrounded by windows, and enjoys direct access to the attached oversized garage. The Living room features beautiful hardwood floors, cozy fireplace, and garden doors to the deck and an established yard. Buyers will LOVE the pergola with the cascading grape vine... this will be your summer spot for sure! The master suite enjoys a walk-in closet, direct access to the bathroom, a private balcony and loads of room for furniture. There is exceptional parking and lots of fantastic features! Move in and start enjoying!!
Location
Province AB
County Medicine Hat
Zoning R-LD
Direction SE
Rooms
Basement Finished, Full
Interior
Interior Features Kitchen Island
Heating Forced Air
Cooling Central Air
Flooring Ceramic Tile, Linoleum
Fireplaces Number 1
Fireplaces Type Wood Burning
Appliance Central Air Conditioner, Dishwasher, Garage Control(s), Microwave, Range Hood, Refrigerator, Stove(s), Window Coverings
Laundry Laundry Room
Exterior
Parking Features Double Garage Attached
Garage Spaces 2.0
Garage Description Double Garage Attached
Fence Fenced
Community Features Schools Nearby
Roof Type Asphalt Shingle
Porch Deck
Lot Frontage 58.0
Total Parking Spaces 5
Building
Lot Description Back Yard, Irregular Lot
Foundation Poured Concrete
Architectural Style 2 Storey
Level or Stories Two
Structure Type Wood Siding
Others
Restrictions None Known
Tax ID 75614044
Ownership Private
Read Less Info
Want to know what your home might be worth? Contact us for a FREE valuation!

Our team is ready to help you sell your home for the highest possible price ASAP

"My job is to find and attract mastery-based agents to the office, protect the culture, and make sure everyone is happy! "

