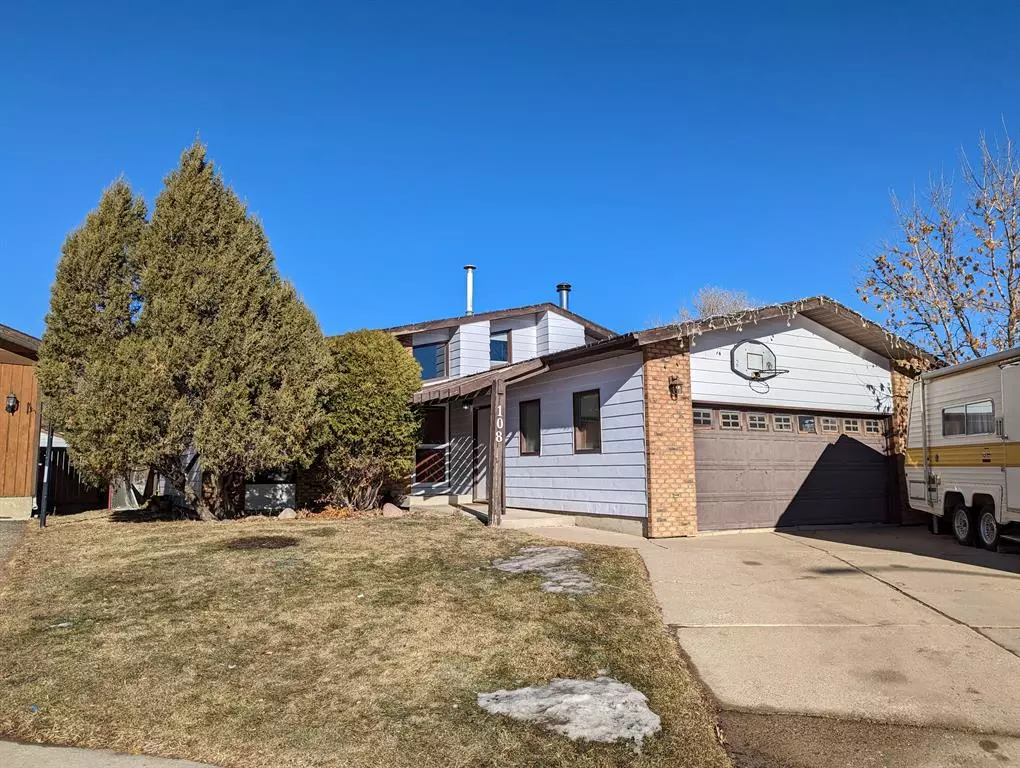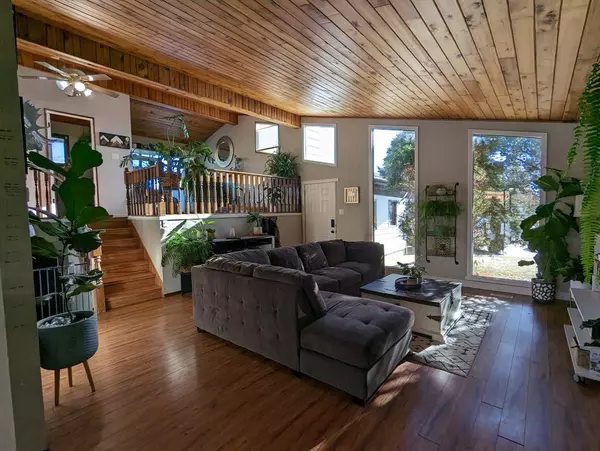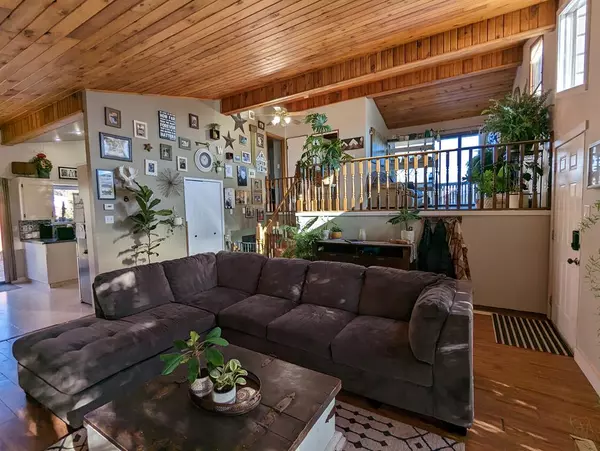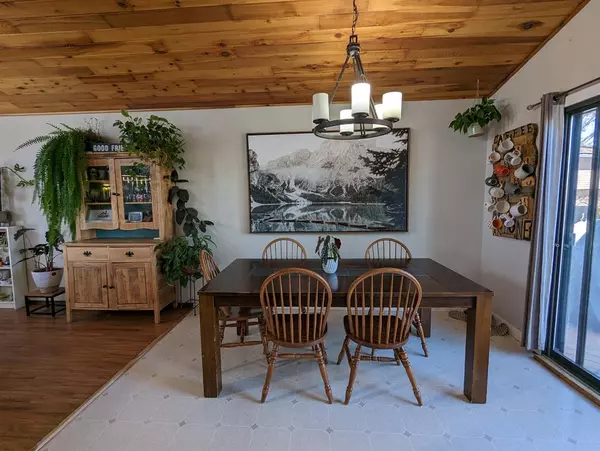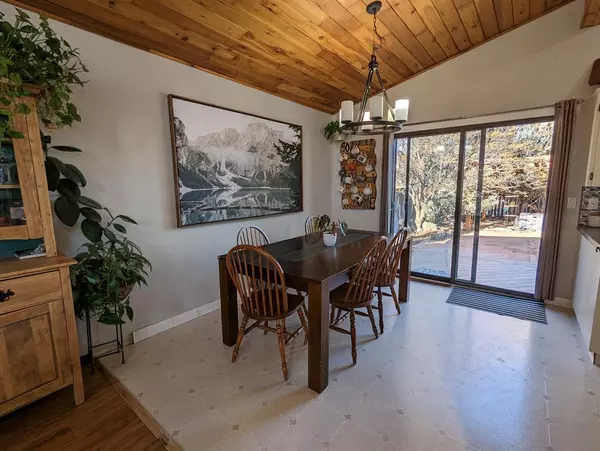$261,000
$259,900
0.4%For more information regarding the value of a property, please contact us for a free consultation.
3 Beds
2 Baths
1,005 SqFt
SOLD DATE : 02/13/2023
Key Details
Sold Price $261,000
Property Type Single Family Home
Sub Type Detached
Listing Status Sold
Purchase Type For Sale
Square Footage 1,005 sqft
Price per Sqft $259
Subdivision Ross Glen
MLS® Listing ID A2023644
Sold Date 02/13/23
Style 4 Level Split
Bedrooms 3
Full Baths 2
Originating Board Medicine Hat
Year Built 1979
Annual Tax Amount $2,979
Tax Year 2022
Lot Size 6,370 Sqft
Acres 0.15
Property Description
Great family home located in a quiet cul-de-sac in Ross Glen. This 4-level split features 3 bedrooms + basement den/office, 2 full bathrooms, 1,005 sqft and showcases a beautiful high wood ceiling on the mail floor. A unique split level layout makes this home stand out from the rest! Upon entering you are greeted by high vaulted ceilings, lots of natural light and the cozy living room. Kitchen has a an eat-in dining room and patio doors that lead out to the large pie shaped backyard. The upper level hosts the primary bedroom, 4pc bathroom and a flex space with a cozy wood burning fireplace plus sliding doors leading you to the deck. The third level is home to the 2 additional bedrooms, 4pc bathroom and laundry space. Lowest basement level has the 4th room with a closet and a family room. This property backs onto a greenspace, and has a large yard complete with custom rock fire pit area, deck, pergola, large patio and a serene pond. The double attached heated garage and driveway offer lots of off street parking. Desirable court location close to all amenities, schools, parks, walking paths and public transit. Call today to view!
Location
Province AB
County Medicine Hat
Zoning R-LD
Direction S
Rooms
Basement Full, Partially Finished
Interior
Interior Features Ceiling Fan(s), High Ceilings
Heating Forced Air, Natural Gas
Cooling Central Air
Flooring Carpet, Laminate, Linoleum
Fireplaces Number 1
Fireplaces Type Loft, Wood Burning
Appliance Central Air Conditioner, Dishwasher, Garage Control(s), Range Hood, Refrigerator, Stove(s), Washer/Dryer
Laundry Lower Level
Exterior
Parking Features Double Garage Attached, Driveway
Garage Spaces 2.0
Garage Description Double Garage Attached, Driveway
Fence Fenced
Community Features Park, Schools Nearby, Playground
Roof Type Asphalt Shingle
Porch Deck, Patio
Lot Frontage 49.0
Total Parking Spaces 4
Building
Lot Description Cul-De-Sac, Greenbelt, Landscaped
Foundation Poured Concrete
Architectural Style 4 Level Split
Level or Stories 4 Level Split
Structure Type Aluminum Siding ,Brick
Others
Restrictions None Known
Tax ID 75603340
Ownership Other
Read Less Info
Want to know what your home might be worth? Contact us for a FREE valuation!

Our team is ready to help you sell your home for the highest possible price ASAP

"My job is to find and attract mastery-based agents to the office, protect the culture, and make sure everyone is happy! "

