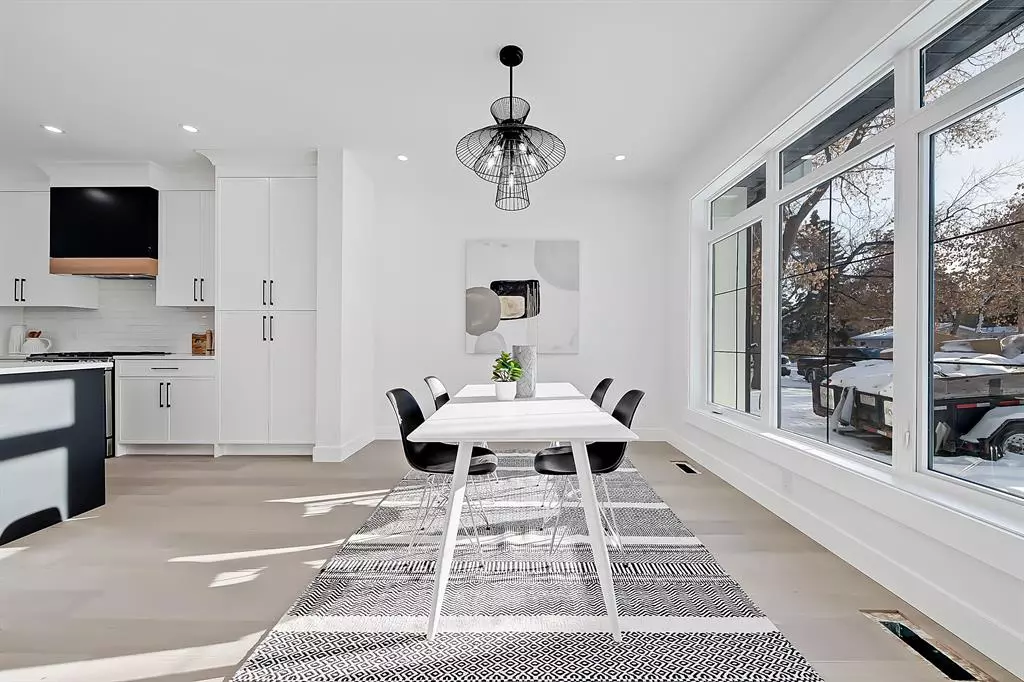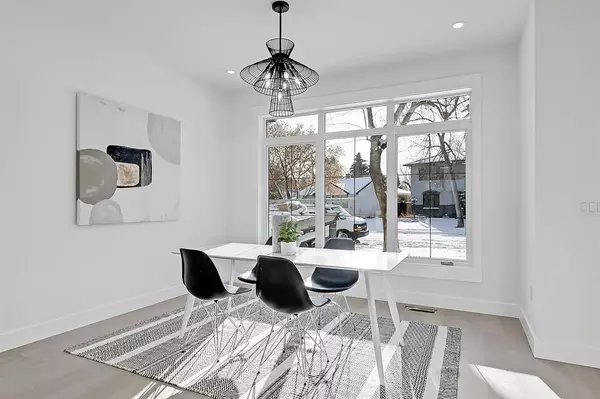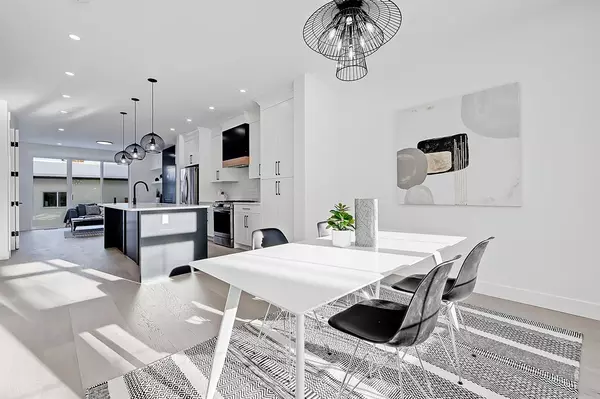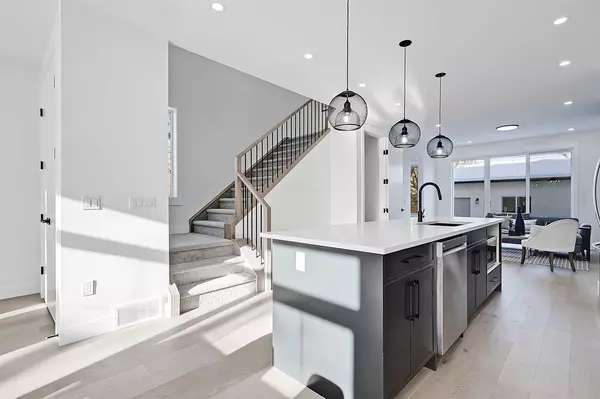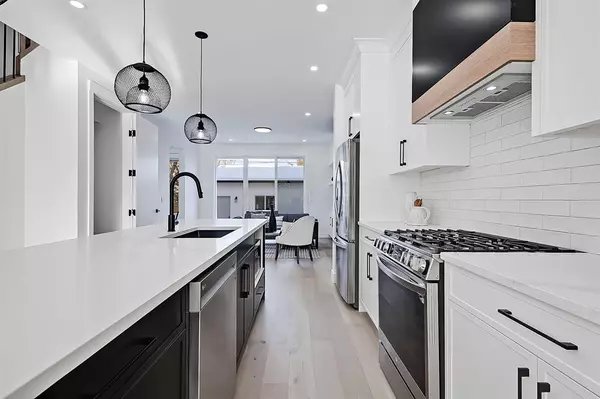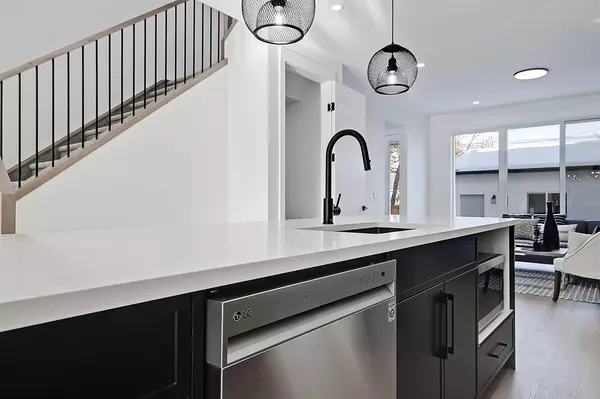$824,000
$835,000
1.3%For more information regarding the value of a property, please contact us for a free consultation.
4 Beds
4 Baths
1,621 SqFt
SOLD DATE : 02/17/2023
Key Details
Sold Price $824,000
Property Type Single Family Home
Sub Type Semi Detached (Half Duplex)
Listing Status Sold
Purchase Type For Sale
Square Footage 1,621 sqft
Price per Sqft $508
Subdivision Renfrew
MLS® Listing ID A2010541
Sold Date 02/17/23
Style 2 Storey,Side by Side
Bedrooms 4
Full Baths 3
Half Baths 1
Originating Board Calgary
Year Built 2022
Lot Size 1.338 Acres
Acres 1.34
Property Description
OPEN HOUSE SAT FEB 4 11:30AM-1:30PM | MOVE IN TODAY!! SEMI-DETACHED home in the heart of RENFREW is now MOVE IN READY! This Modern Farm House is not like the others you've seen, built with a LEGAL BASEMENT SUITE, this home offers several unique opportunities to combat the rising interest rates - offset your mortgage w/tenants, great Mother-In Law suite, home business, investment property, or just keep it for yourself!! Renfrew enjoys the best of both worlds – a tight-knit community feel w/ quick access to downtown, plenty of shopping, amenities, schools & recreation only minutes away! Built with style in mind, this home offers wide planked hardwood floors, extensive custom millwork, designer lighting, and more. The main floor features 9-ft ceilings & an open concept kitchen/living/dining room. The fabulous kitchen has a 10-ft oversized island & upgraded appliances, including a gas range, a French Door refrigerator, built-in microwave, & built-in dishwasher. Quartz counters, elegant backsplash, & micro shaker cabinetry create a modern feel to the open concept space. The formal dining room overlooks the sunny front yard through an oversized window, while the rear living room centres on an inset gas fireplace w/ custom millwork surrounding it on both sides. Access the backyard & double detached garage through 8ft sliding glass doors or through the mudroom which is nicely tucked away and also provides access to the elegant powder room. Upstairs, the designer touches continue w/ an open to below stairwell w/ large windows & a tray ceiling in the primary suite. The primary bedroom enjoys more oversized windows & a lavish ensuite w/ a free-standing soaker tub, a standup shower w/ full-height tile surround, a dual vanity, & custom tile flooring. The attached walk-in closet offers more than enough space for organized clothes storage. Completing the upper floor are two secondary bedrooms, each w/ large windows & built-in closets, a central 4-piece bathroom w/ tub/shower combo and a spacious tiled laundry room. The legal BASEMENT SUITE is just as modern & chic as this superb home. Use the space for a rec room w/ quick access to popcorn & drinks, a private & comfortable mother-in-law suite, or an avenue for revenue. A good sized kitchen is at the heart of the space & expands into a spacious living room. A large bedroom, full 4-piece bathroom, & SEPARATE LAUNDRY & STORAGE finish off this great space. Living in Renfrew is unlike any other, w/ easy access to Bridgeland & all its shops & amenities, Tom Campbell Hill Off-Leash, Telus Spark & the Calgary Zoo, the Renfrew Community Association & Skating Rink, plus all the restaurants & shops along Edmonton Trail! Deerfoot is just a stone's throw away, too, giving you complete access to the entire city for easy commuting, or for play. All you have to do it move in!
Location
Province AB
County Calgary
Area Cal Zone Cc
Zoning R-C2
Direction SW
Rooms
Other Rooms 1
Basement Full, Suite
Interior
Interior Features Built-in Features, Closet Organizers, High Ceilings, Kitchen Island, No Animal Home, No Smoking Home, See Remarks
Heating Forced Air
Cooling Rough-In
Flooring Carpet, Ceramic Tile, Hardwood
Fireplaces Number 1
Fireplaces Type Gas
Appliance Dishwasher, Gas Range, Microwave, Range Hood, Refrigerator
Laundry Upper Level
Exterior
Parking Features Double Garage Detached
Garage Spaces 2.0
Garage Description Double Garage Detached
Fence Fenced
Community Features Park, Schools Nearby, Playground, Sidewalks, Street Lights, Shopping Nearby
Roof Type Asphalt Shingle
Porch Patio
Lot Frontage 23.07
Exposure SW
Total Parking Spaces 2
Building
Lot Description Rectangular Lot
Foundation Poured Concrete
Architectural Style 2 Storey, Side by Side
Level or Stories Two
Structure Type Concrete,Wood Frame
New Construction 1
Others
Restrictions None Known
Ownership Private
Read Less Info
Want to know what your home might be worth? Contact us for a FREE valuation!

Our team is ready to help you sell your home for the highest possible price ASAP
"My job is to find and attract mastery-based agents to the office, protect the culture, and make sure everyone is happy! "

