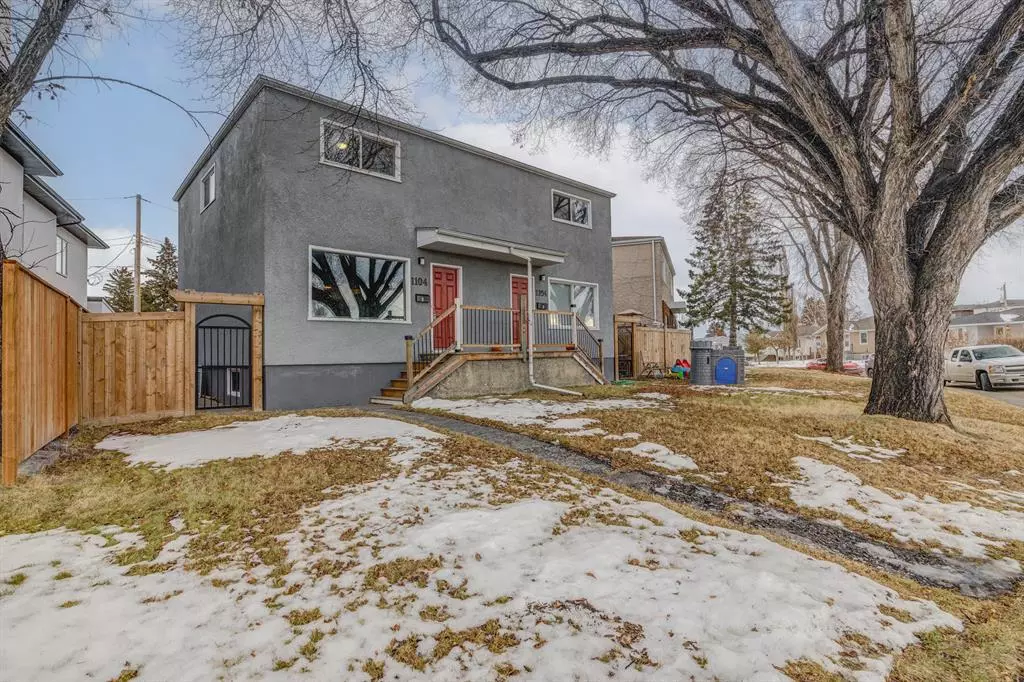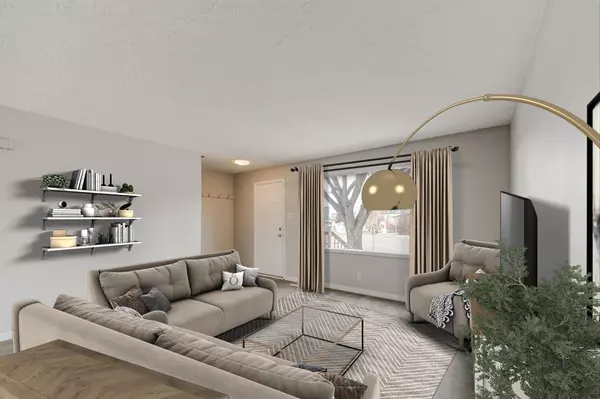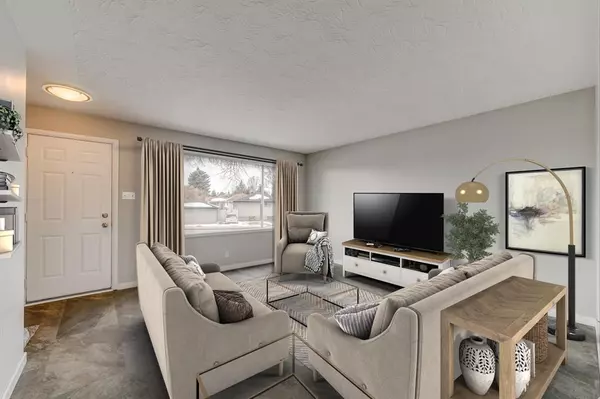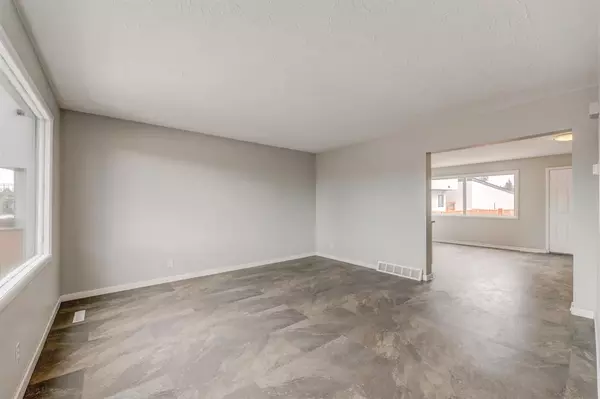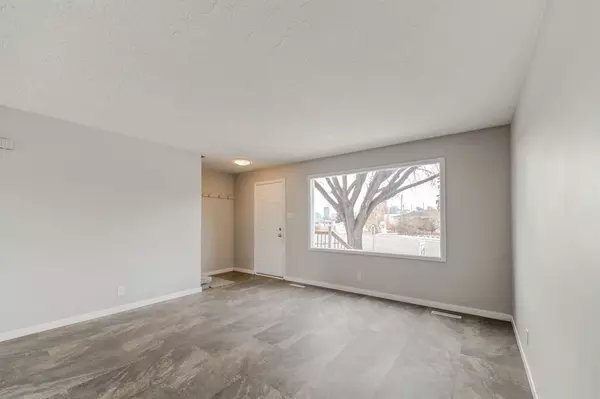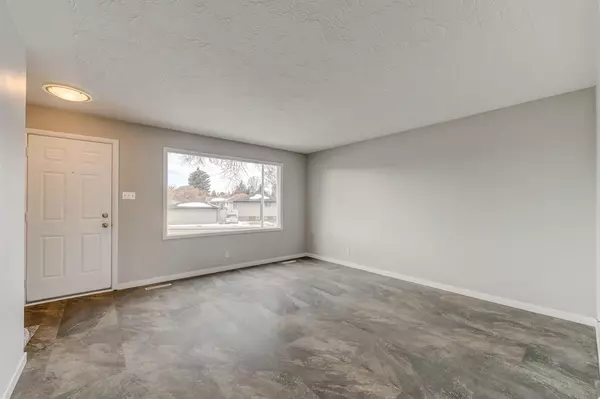$630,000
$660,000
4.5%For more information regarding the value of a property, please contact us for a free consultation.
6 Beds
2 Baths
2,237 SqFt
SOLD DATE : 02/21/2023
Key Details
Sold Price $630,000
Property Type Multi-Family
Sub Type Full Duplex
Listing Status Sold
Purchase Type For Sale
Square Footage 2,237 sqft
Price per Sqft $281
Subdivision Renfrew
MLS® Listing ID A2013232
Sold Date 02/21/23
Style 2 Storey,Side by Side
Bedrooms 6
Full Baths 2
Originating Board Calgary
Year Built 1957
Annual Tax Amount $3,925
Tax Year 2022
Lot Size 4,789 Sqft
Acres 0.11
Property Description
Opportunities like this do not come along very often. This single title FULL DUPLEX (A + B) in the mature and sought after community of Renfrew offers a world of possibilities for the savvy investor. Each side offers a great layout with 3 good sized bedrooms up and a full 4 pce bath. The main floors have large living rooms with big windows allowing plenty of natural light. The kitchens are spacious and offer room for future redevelopment and potential to create a separate entryway to access the basements (subject to City approval). Both sides have been well maintained and recently updated with paint, flooring and carpets (Brand new on A side). Hot water tanks (2019 A + 2013 B), furnaces (2019 A + 2013 B) and shingles (2017). Most windows have been replaced over the years. The back yards are separate and FULLY FENCED separately for each unit offering private space for each side. There are leases in place on both sides bringing in revenue (July 1- B Side and Aug 1-A Side ) Being single title you only need to qualify for 1 mortgage and have 1 down payment. Renfrew offers accessibility being so close to downtown and easy access to Deerfoot Trail and 16th Ave. You are close to the Nose Creek Pathway systems, Tom Campbell Hill Off-Leash Area, local playgrounds, & green spaces. Walkable to all the amazing amenities in Bridgeland, TELUS Spark & the zoo. At only $330,000 per side this is an incredible deal.
Location
Province AB
County Calgary
Area Cal Zone Cc
Zoning R-C2
Direction SW
Rooms
Basement Full, Unfinished
Interior
Interior Features Laminate Counters
Heating Forced Air, Natural Gas
Cooling None
Flooring Carpet, Vinyl
Appliance Dishwasher, Dryer, Electric Stove, Range Hood, Refrigerator, Washer
Laundry In Basement
Exterior
Parking Features Off Street, Stall
Garage Description Off Street, Stall
Fence Fenced
Community Features Park, Schools Nearby, Playground, Shopping Nearby
Roof Type Asphalt
Porch Deck
Lot Frontage 67.33
Exposure SW
Total Parking Spaces 2
Building
Lot Description Back Lane
Foundation Poured Concrete
Architectural Style 2 Storey, Side by Side
Level or Stories Two
Structure Type Stucco
Others
Restrictions Restrictive Covenant-Building Design/Size
Tax ID 76700735
Ownership Private
Read Less Info
Want to know what your home might be worth? Contact us for a FREE valuation!

Our team is ready to help you sell your home for the highest possible price ASAP
"My job is to find and attract mastery-based agents to the office, protect the culture, and make sure everyone is happy! "

