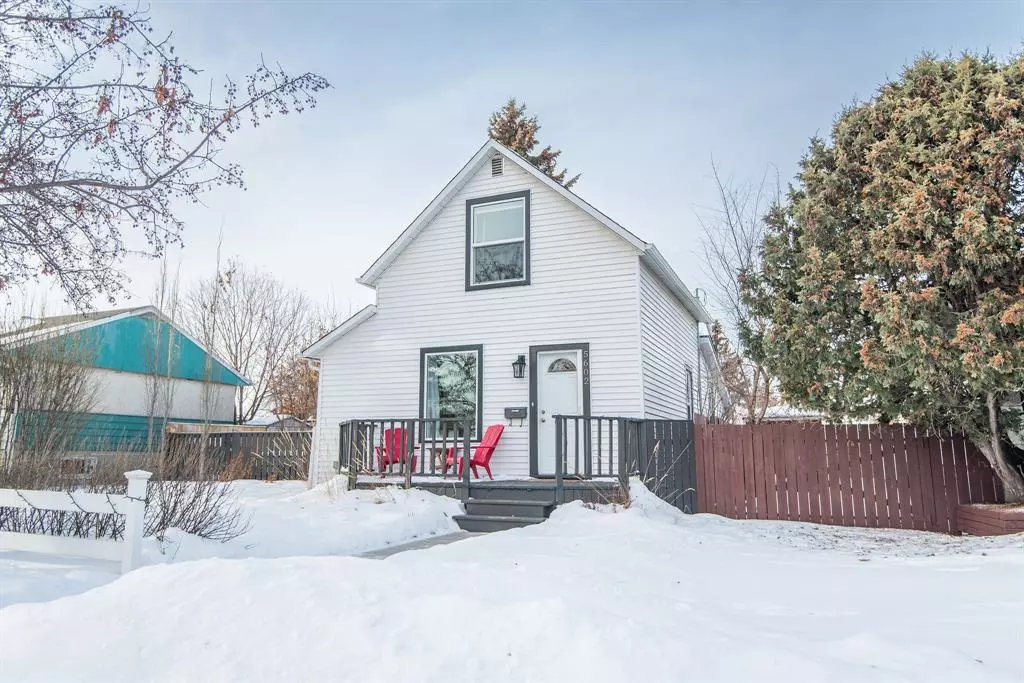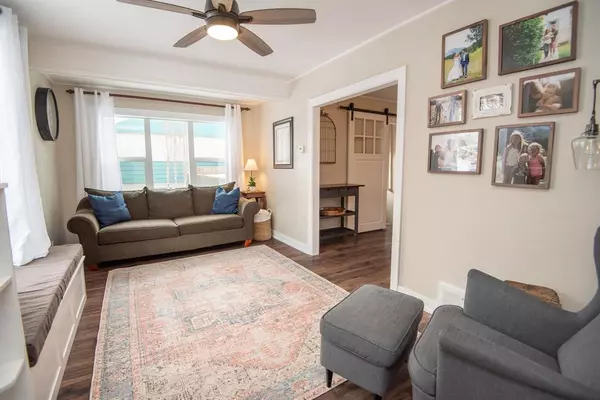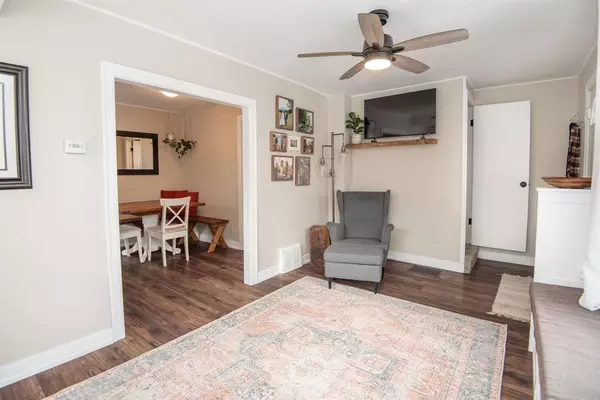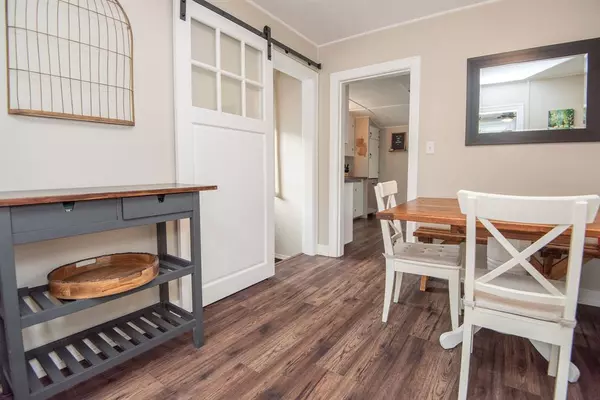$296,500
$298,000
0.5%For more information regarding the value of a property, please contact us for a free consultation.
2 Beds
2 Baths
1,080 SqFt
SOLD DATE : 02/23/2023
Key Details
Sold Price $296,500
Property Type Single Family Home
Sub Type Detached
Listing Status Sold
Purchase Type For Sale
Square Footage 1,080 sqft
Price per Sqft $274
Subdivision Riverside Meadows
MLS® Listing ID A2022201
Sold Date 02/23/23
Style 2 Storey
Bedrooms 2
Full Baths 2
Originating Board Central Alberta
Year Built 1915
Annual Tax Amount $1,937
Tax Year 2022
Lot Size 6,600 Sqft
Acres 0.15
Property Description
This charming home has undergone Professional and Extensive quality renovations and ready for the new owner to enjoy it as much as this family has. The main floor has the stunning little kitchen with beautiful wood grain butcher block food safe countertops, Bosch dishwasher, storage pantry, stunning curved original cabinets- Dining room with room for large gatherings- bright 4 piece bath- Master bedroom with original wood beam. The upstairs is way too cute with 1 bedroom and the loft used as a 2nd bedroom. The sliding barn door to basement is bright and fresh with a spacious family room, 4pc bath and laundry room. The exterior of this home is equally as impressive with a huge West facing lot; Detached 24x30 Garage with 2 floor drains, heated with wifi heater as well as a Finished Office space the garage, large deck and porch, new concrete 2018 in both front and back yard, shingles in 2020, RV parking, built in covered sandbox, lots of room to garden or have a game of soccer! Each subdivision in Red Deer has amazing streets that boast the good ole Red Deer character and this location is one of them!. Close to Bower Ponds, our beautiful path system that takes you throughout the heart of the City and Parks. Windows. ( windows 2021, furnace services, all around a 10!)
Location
Province AB
County Red Deer
Zoning R1
Direction E
Rooms
Basement Finished, Full
Interior
Interior Features No Animal Home, No Smoking Home, Storage
Heating Forced Air
Cooling None
Flooring Carpet, Vinyl Plank, Wood
Appliance Washer/Dryer
Laundry Lower Level
Exterior
Garage Double Garage Detached, Garage Door Opener, Insulated, Oversized, Workshop in Garage
Garage Spaces 2.0
Garage Description Double Garage Detached, Garage Door Opener, Insulated, Oversized, Workshop in Garage
Fence Fenced
Community Features Playground, Shopping Nearby
Roof Type Asphalt
Porch Deck, Porch
Lot Frontage 50.0
Total Parking Spaces 2
Building
Lot Description Back Lane, Back Yard, Landscaped, Treed
Foundation Poured Concrete, See Remarks
Architectural Style 2 Storey
Level or Stories Two
Structure Type Concrete,Vinyl Siding
Others
Restrictions None Known
Tax ID 75137975
Ownership Other
Read Less Info
Want to know what your home might be worth? Contact us for a FREE valuation!

Our team is ready to help you sell your home for the highest possible price ASAP

"My job is to find and attract mastery-based agents to the office, protect the culture, and make sure everyone is happy! "






