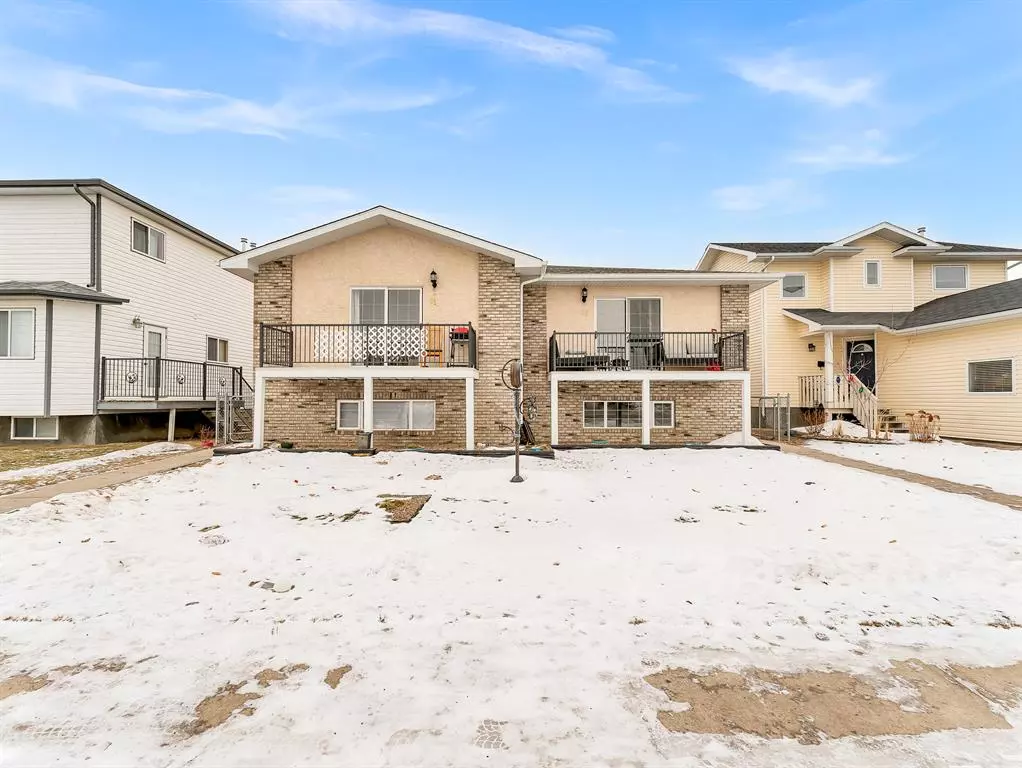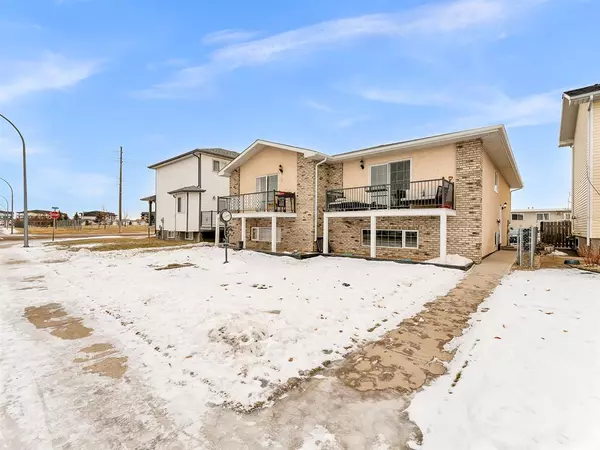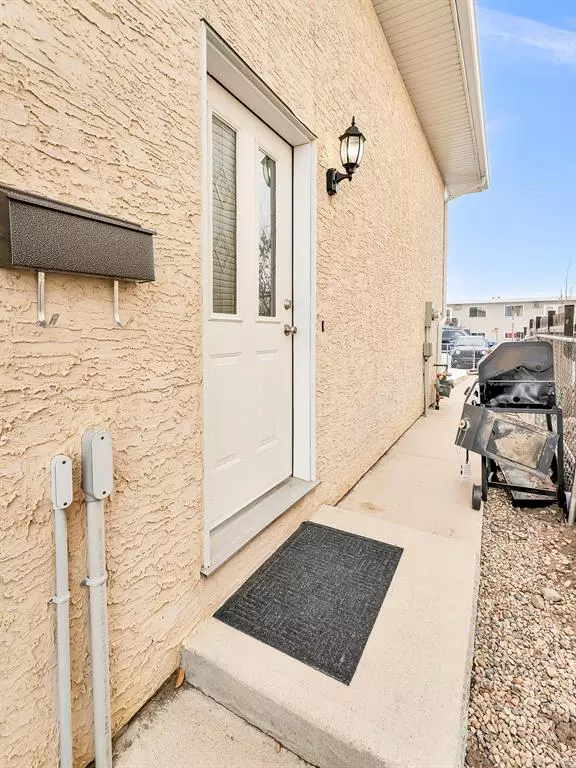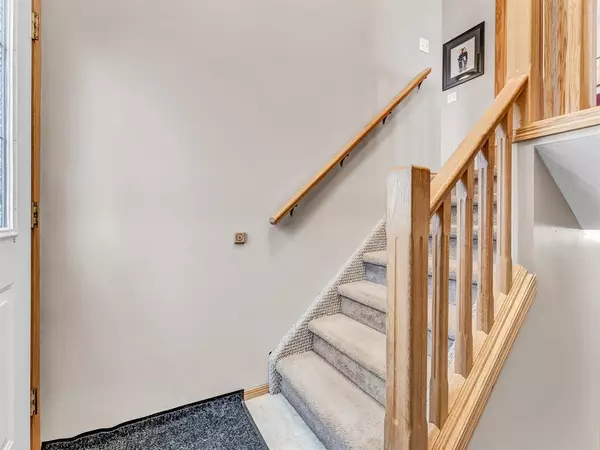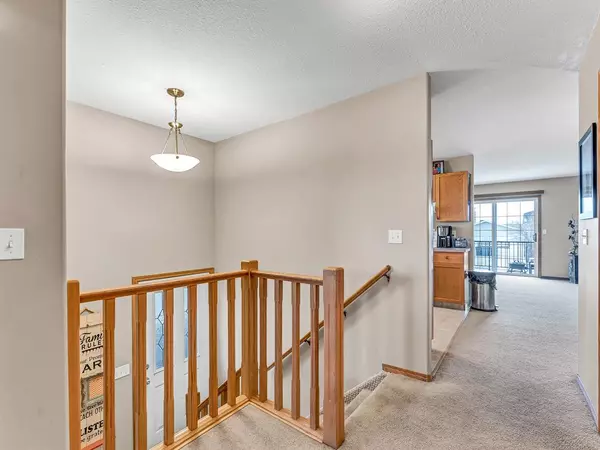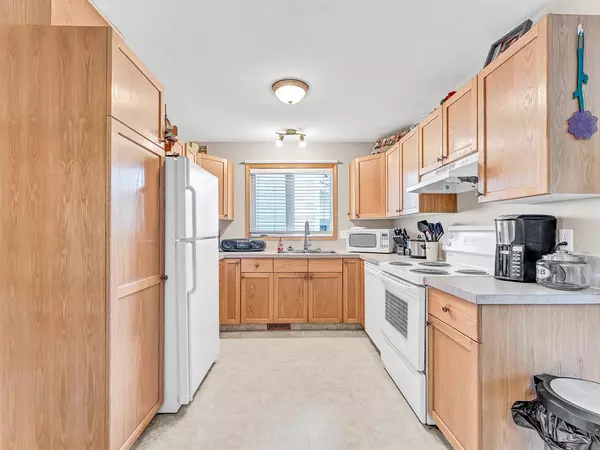$446,000
$469,000
4.9%For more information regarding the value of a property, please contact us for a free consultation.
834 SqFt
SOLD DATE : 02/27/2023
Key Details
Sold Price $446,000
Property Type Multi-Family
Sub Type Full Duplex
Listing Status Sold
Purchase Type For Sale
Square Footage 834 sqft
Price per Sqft $534
Subdivision Northeast Crescent Heights
MLS® Listing ID A2019383
Sold Date 02/27/23
Style Side by Side
Originating Board Medicine Hat
Year Built 2002
Annual Tax Amount $4,084
Tax Year 2022
Property Description
Great fully developed bi-level duplex with 4 bedrooms & 2 bathrooms in each unit located in a great NECH location within walking distance to Dr Ken Sauer School. The main floor of each unit features a great sized kitchen with lots of oak cabinets, a full white appliance package, a large living room with patio doors out to a private deck, a dining area, a large 4-piece bathroom and 2 good sized bedrooms. The lower levels feature a great family room, 2 additional large bedrooms, a 2nd full 4-piece bathroom, as well as laundry. Each unit also has a private fenced backyard and back off-street parking. This is an excellent revenue opportunity or live in one side and rent out the other!
Location
Province AB
County Medicine Hat
Zoning R-LD
Rooms
Basement Finished, Full
Interior
Interior Features See Remarks
Heating Forced Air, Natural Gas
Cooling Central Air
Flooring Carpet, Linoleum
Appliance Central Air Conditioner, Dishwasher, Dryer, Refrigerator, Stove(s), Washer, Window Coverings
Exterior
Parking Features Alley Access, Off Street
Garage Description Alley Access, Off Street
Roof Type Asphalt Shingle
Porch Balcony(s)
Total Parking Spaces 4
Building
Foundation Poured Concrete
Architectural Style Side by Side
Structure Type Wood Frame
Others
Restrictions None Known
Tax ID 75609642
Ownership Private
Read Less Info
Want to know what your home might be worth? Contact us for a FREE valuation!

Our team is ready to help you sell your home for the highest possible price ASAP

"My job is to find and attract mastery-based agents to the office, protect the culture, and make sure everyone is happy! "

