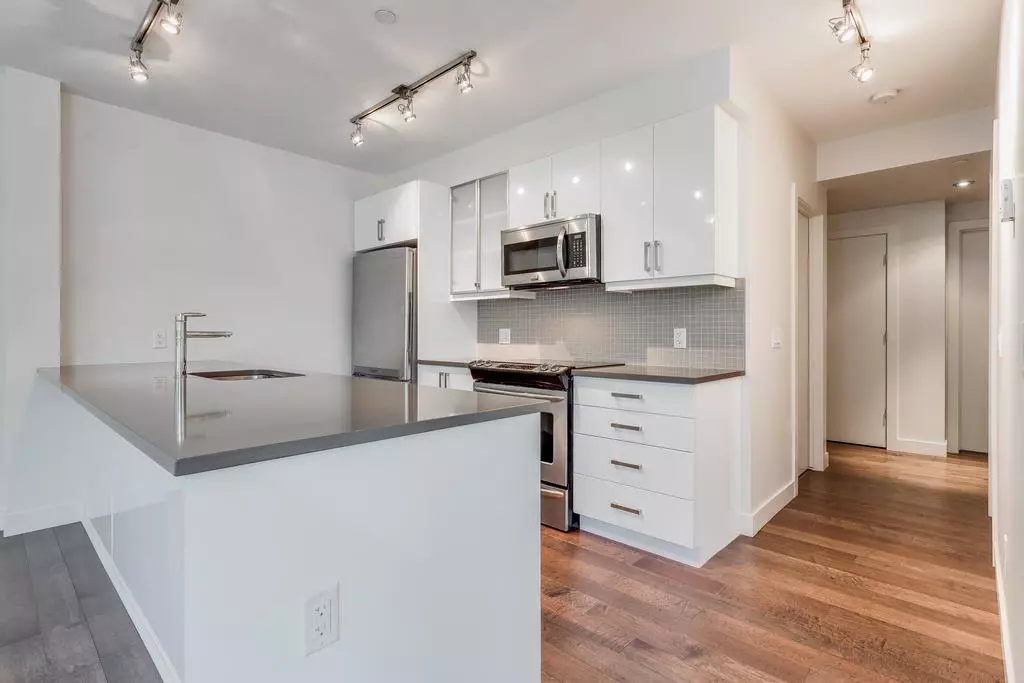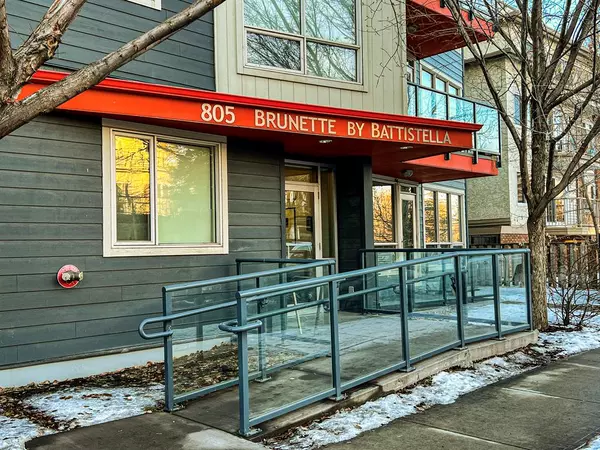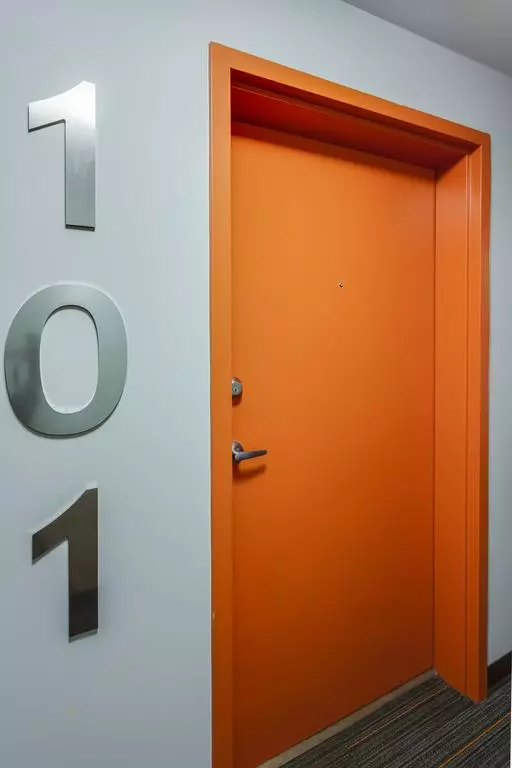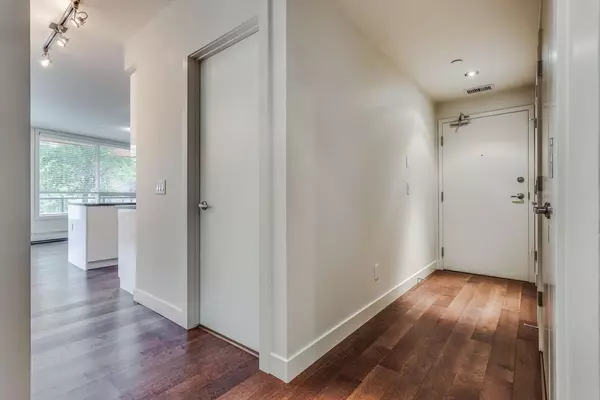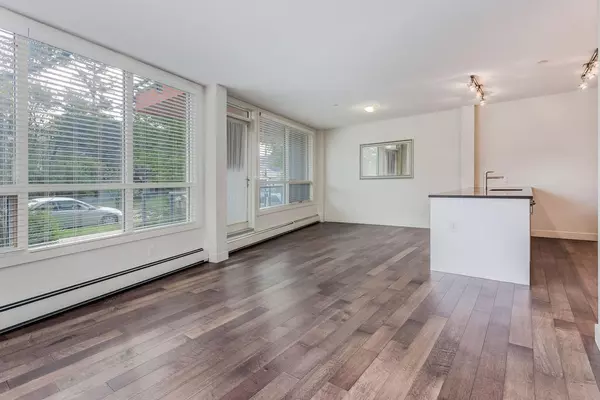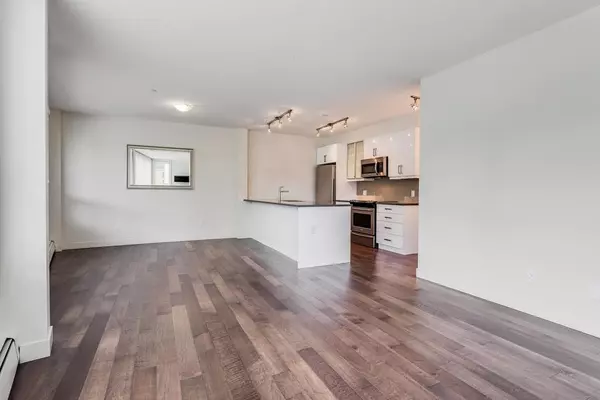$300,000
$319,900
6.2%For more information regarding the value of a property, please contact us for a free consultation.
2 Beds
1 Bath
839 SqFt
SOLD DATE : 02/27/2023
Key Details
Sold Price $300,000
Property Type Condo
Sub Type Apartment
Listing Status Sold
Purchase Type For Sale
Square Footage 839 sqft
Price per Sqft $357
Subdivision Renfrew
MLS® Listing ID A2019331
Sold Date 02/27/23
Style Low-Rise(1-4)
Bedrooms 2
Full Baths 1
Condo Fees $622/mo
Originating Board Calgary
Year Built 2011
Annual Tax Amount $1,905
Tax Year 2022
Property Description
Welcome home to #101 805 4 Street NE! Located in trendy Renfrew and steps away from Bridgeland this 2 bed 1 bath condo does not disappoint! As you enter this well-planned unit you are welcomed into a bright and airy open-concept floorplan perfect for entertaining your family and friends or relaxing in your own serene space. You have the option of your own secure private entrance from your spacious patio or entering through the common area of the building. You cannot miss the custom white cabinets which complement the hardwood floors, quartz countertops, and top-of-the-line stainless steel appliances so perfectly. Fashionistas will be thrilled to note that both bedrooms feature California closets. The space is completed with a 4-piece bathroom, in-suite laundry, underground parking with bike storage, excellent soundproofing, and rain-screened building & wall-to-wall-to-ceiling windows. This amazing location is a quick walk, bike, transit, or drive to downtown Calgary, Edmonton Trail, Bridgeland , St Patrick's Island, and Prince's Island Park. Book your showing today!
Location
Province AB
County Calgary
Area Cal Zone Cc
Zoning M-C2
Direction E
Interior
Interior Features Bookcases, High Ceilings
Heating Baseboard, Natural Gas
Cooling None
Flooring Hardwood
Appliance Dishwasher, Dryer, Electric Stove, Garage Control(s), Microwave Hood Fan, Range Hood, Refrigerator, Washer, Window Coverings
Laundry In Unit
Exterior
Parking Features Titled, Underground
Garage Description Titled, Underground
Fence None
Community Features Schools Nearby, Playground, Sidewalks, Street Lights, Shopping Nearby
Amenities Available Elevator(s), Secured Parking, Storage, Visitor Parking
Roof Type Tar/Gravel
Accessibility Accessible Entrance
Porch Balcony(s)
Exposure E
Total Parking Spaces 1
Building
Story 4
Foundation Poured Concrete
Architectural Style Low-Rise(1-4)
Level or Stories Single Level Unit
Structure Type Composite Siding,Wood Frame
Others
HOA Fee Include Common Area Maintenance,Heat,Insurance,Parking,Professional Management,Reserve Fund Contributions,Sewer,Snow Removal,Water
Restrictions Pet Restrictions or Board approval Required
Ownership Private
Pets Allowed Restrictions
Read Less Info
Want to know what your home might be worth? Contact us for a FREE valuation!

Our team is ready to help you sell your home for the highest possible price ASAP
"My job is to find and attract mastery-based agents to the office, protect the culture, and make sure everyone is happy! "

