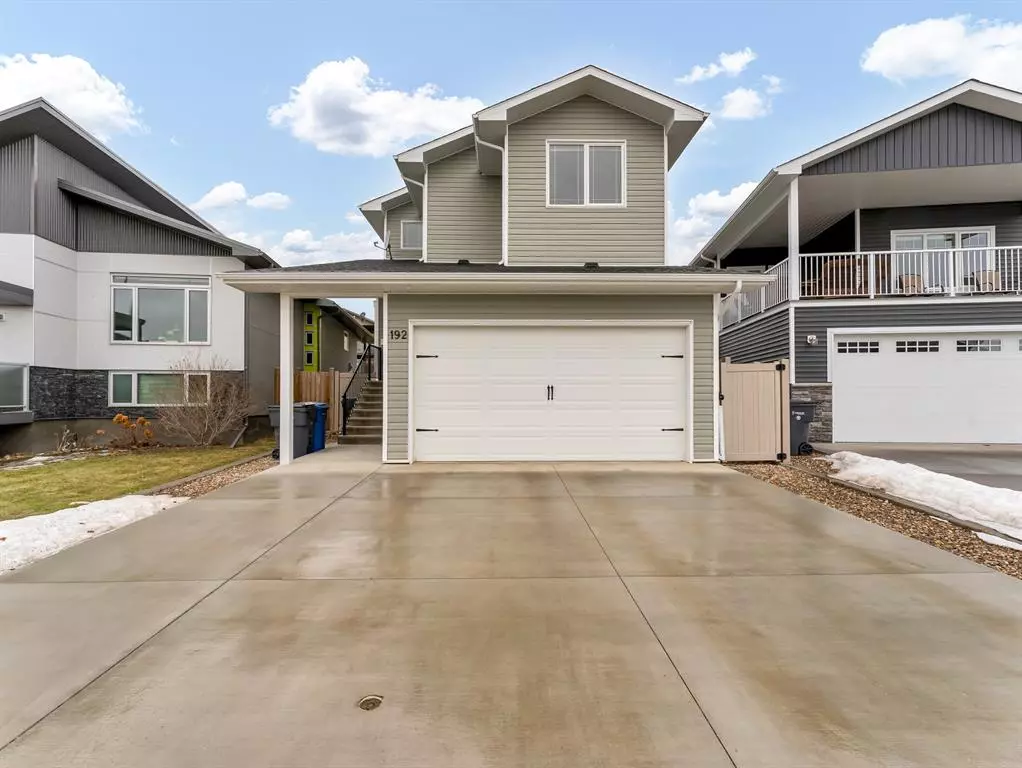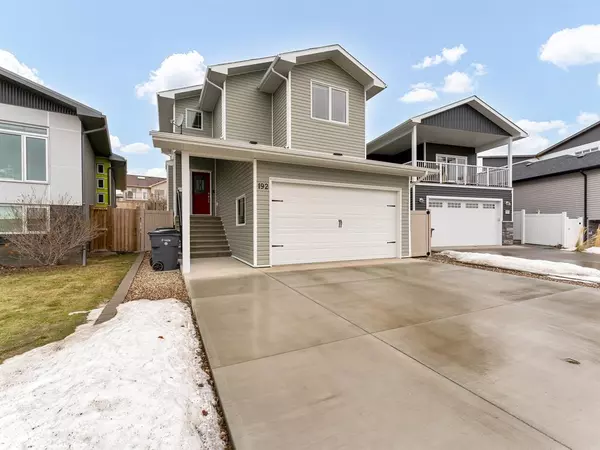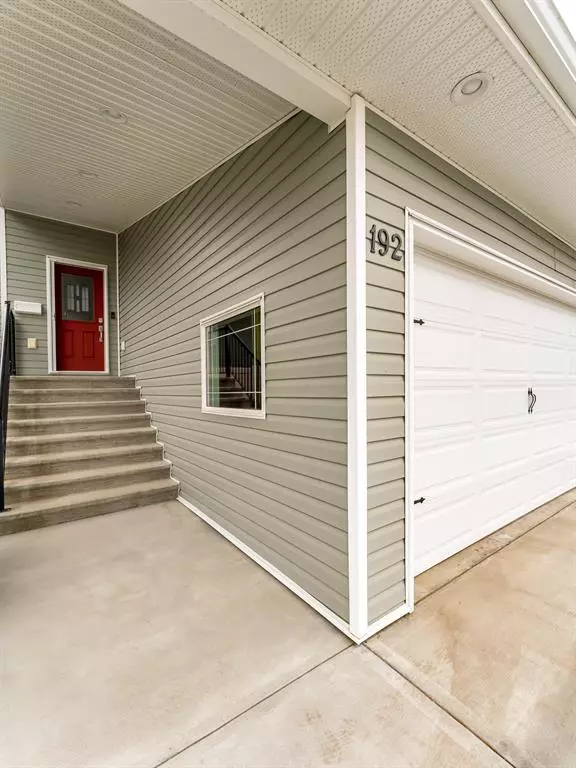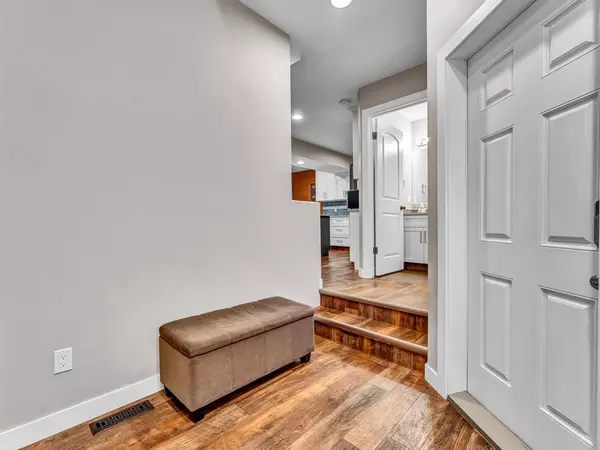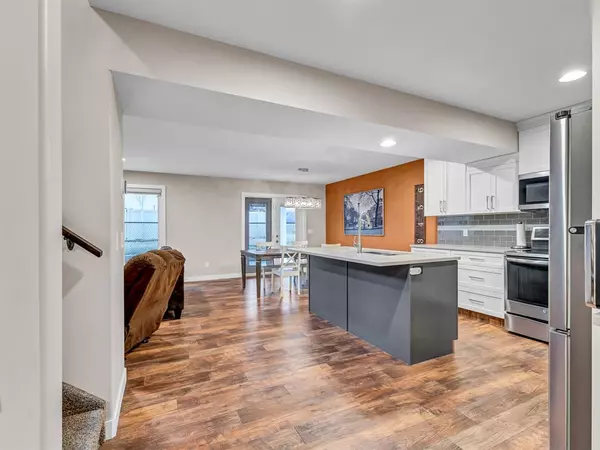$465,000
$454,900
2.2%For more information regarding the value of a property, please contact us for a free consultation.
4 Beds
3 Baths
1,682 SqFt
SOLD DATE : 02/28/2023
Key Details
Sold Price $465,000
Property Type Single Family Home
Sub Type Detached
Listing Status Sold
Purchase Type For Sale
Square Footage 1,682 sqft
Price per Sqft $276
Subdivision Ranchland
MLS® Listing ID A2022033
Sold Date 02/28/23
Style 2 Storey
Bedrooms 4
Full Baths 2
Half Baths 1
Originating Board Medicine Hat
Year Built 2014
Annual Tax Amount $3,568
Tax Year 2022
Lot Size 4,227 Sqft
Acres 0.1
Property Description
This beautiful 2-storey in Ranchlands won’t last long! This home is a pleasure to show and has been cared for meticulously. Offering over 2,300 sqft of developed living space, this home is perfect for a growing family. Located kitty-corner to a large green space and walking path and in the quiet and highly sought after area of Ranchlands, this home is a must see! The main floor welcomes you with a great-sized front entrance and takes you into the open concept kitchen, living, dining space. The living room is flooded with natural light through the large windows looking out to the backyard. The dining area has space for a large table and provides access to the back yard through French doors. The beautiful kitchen features white cabinetry with a contrasting eat-at grey centre island w/ sink, quartz counters, tile backsplash, new stainless appliances, and a large walk-in pantry. On this level you will also find a convenient 2-piece powder room. Upstairs offers 3 bedrooms, including the primary suite which features large windows, a walk-in closet, and a 4-piece ensuite with separate shower and soaker tub. The large front bedroom has its own walk-in closet and views of the coulees. A beautiful 4-piece bathroom with large vanity completes this level. The basement was developed in 2020 and provides a large family room, a 4th bedroom with walk-in closet, laundry, and storage with potential for the future development of a bathroom. The backyard is fully fenced and landscaped with a large, covered patio, plum tree & honey crisp apple tree, large grass area and RV parking. A heated double attached garage finishes off this great home. Average monthly utilities are $320/month.
Location
Province AB
County Medicine Hat
Zoning R-LD
Direction W
Rooms
Other Rooms 1
Basement Finished, Full
Interior
Interior Features See Remarks
Heating Forced Air, Natural Gas
Cooling Central Air
Flooring Carpet, Linoleum, Tile, Vinyl
Appliance Dishwasher, Dryer, Garage Control(s), Microwave, Refrigerator, Stove(s), Washer, Window Coverings
Laundry In Basement
Exterior
Parking Features Double Garage Attached, Driveway
Garage Spaces 2.0
Garage Description Double Garage Attached, Driveway
Fence Fenced
Community Features Park, Playground, Sidewalks, Street Lights
Roof Type Asphalt Shingle
Porch Patio
Lot Frontage 32.12
Total Parking Spaces 5
Building
Lot Description Back Lane, Fruit Trees/Shrub(s), Front Yard, Lawn, Landscaped, Standard Shaped Lot
Foundation Poured Concrete
Architectural Style 2 Storey
Level or Stories Two
Structure Type Wood Frame
Others
Restrictions None Known
Tax ID 75632404
Ownership Private
Read Less Info
Want to know what your home might be worth? Contact us for a FREE valuation!

Our team is ready to help you sell your home for the highest possible price ASAP

"My job is to find and attract mastery-based agents to the office, protect the culture, and make sure everyone is happy! "

