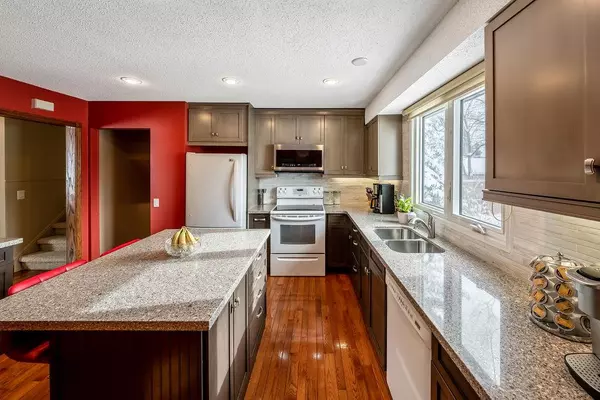$603,750
$575,000
5.0%For more information regarding the value of a property, please contact us for a free consultation.
3 Beds
3 Baths
1,090 SqFt
SOLD DATE : 03/01/2023
Key Details
Sold Price $603,750
Property Type Single Family Home
Sub Type Detached
Listing Status Sold
Purchase Type For Sale
Square Footage 1,090 sqft
Price per Sqft $553
Subdivision Silver Springs
MLS® Listing ID A2027039
Sold Date 03/01/23
Style 4 Level Split
Bedrooms 3
Full Baths 2
Half Baths 1
Originating Board Calgary
Year Built 1975
Annual Tax Amount $3,353
Tax Year 2022
Lot Size 5,715 Sqft
Acres 0.13
Property Description
*Open House Saturday 1-3PM* The desirable community of Silver Springs welcomes you home with over 1520 SF of developed living space on 3 levels with 3 bedrooms, 2 full bathrooms and one half bathroom. That square footage does not include your full basement which gives you an additional 607 SF to use/develop! A few noteworthy features of this meticulously maintained home include the renovated kitchen, CENTRAL AC, majority of windows have been upgraded to vinyl, oversized double detached garage (22x26) with 10’ ceilings and a 8X16 ft door. The fabulous SOUTHWEST facing backyard is FULL of perennials, trees, shrubs, a greenhouse for gardening and a gazebo to have your spring and fall fires (all patio furniture included)! Enjoy the main floor that boasts hardwood flooring, a large living room with NEW vinyl windows and connects to your dining room with enough space to host the entire family. The chic and updated kitchen features contemporary maple cabinetry, quartz countertops and an abundance of storage space including a pantry. Upstairs you will find an upgraded bathroom with a walk-in shower and built-in bench! There are two bedrooms including the primary on this level which also has a 2 piece en-suite. (The 2nd bedroom used to be split into bedrooms 2 & 3 and easy enough to convert back should 3 upstairs be required). Downstairs you will find our favourite space in the house to enjoy movie nights, or curl up to read a book next to the wood burning fireplace in your secondary family room. This is the ultimate lounging area and perfect for teenagers/visitors or in-laws. You will find the 3rd bedroom and full 4 piece bathroom on this level. The 4th level (basement) has over 600 SF of undeveloped space and currently used as a gym and laundry area. The location cannot be beat, leaving you within walking distance to schools, parks, all the amenities you could ask for and only a quick drive to COP, the new Farmer’s Market and Stoney Trail!
Location
Province AB
County Calgary
Area Cal Zone Nw
Zoning R-C1
Direction N
Rooms
Basement Full, Partially Finished
Interior
Interior Features Bookcases, Built-in Features, Granite Counters, Kitchen Island, Storage
Heating Forced Air
Cooling Central Air
Flooring Carpet, Hardwood, Linoleum
Fireplaces Number 1
Fireplaces Type Brick Facing, Gas Log
Appliance Dishwasher, Dryer, Electric Stove, Garage Control(s), Microwave Hood Fan, Refrigerator, Washer, Window Coverings
Laundry In Basement
Exterior
Garage Additional Parking, Alley Access, Double Garage Detached, Garage Faces Rear, Oversized
Garage Spaces 2.0
Garage Description Additional Parking, Alley Access, Double Garage Detached, Garage Faces Rear, Oversized
Fence Fenced
Community Features Park, Schools Nearby, Playground, Sidewalks, Street Lights, Shopping Nearby
Roof Type Asphalt Shingle
Porch Patio, Pergola
Lot Frontage 52.0
Parking Type Additional Parking, Alley Access, Double Garage Detached, Garage Faces Rear, Oversized
Total Parking Spaces 4
Building
Lot Description Back Lane, Back Yard, Cul-De-Sac, Fruit Trees/Shrub(s), Gazebo, Front Yard, Garden, Landscaped, Street Lighting
Foundation Poured Concrete
Architectural Style 4 Level Split
Level or Stories 4 Level Split
Structure Type Stucco,Vinyl Siding,Wood Frame
Others
Restrictions None Known
Tax ID 76699451
Ownership Private
Read Less Info
Want to know what your home might be worth? Contact us for a FREE valuation!

Our team is ready to help you sell your home for the highest possible price ASAP

"My job is to find and attract mastery-based agents to the office, protect the culture, and make sure everyone is happy! "






