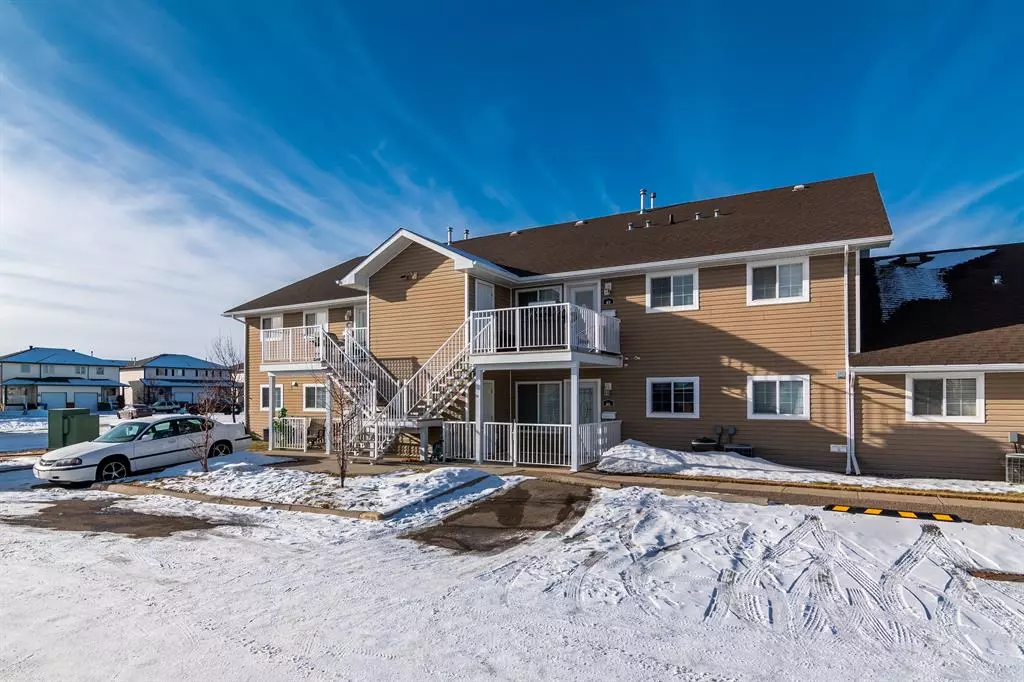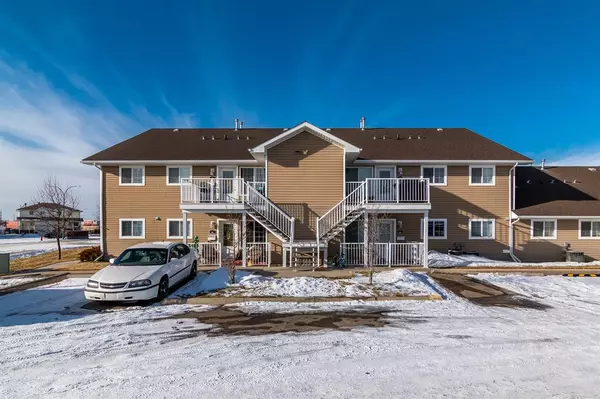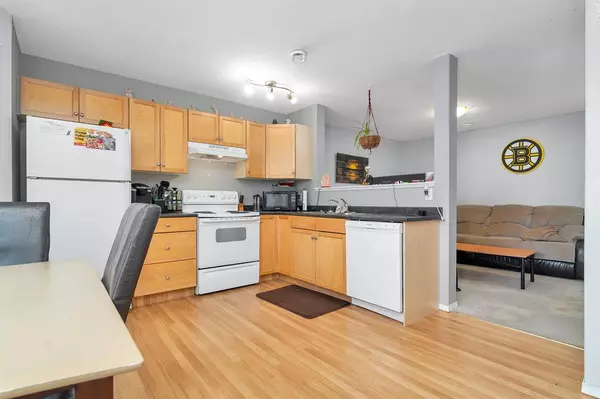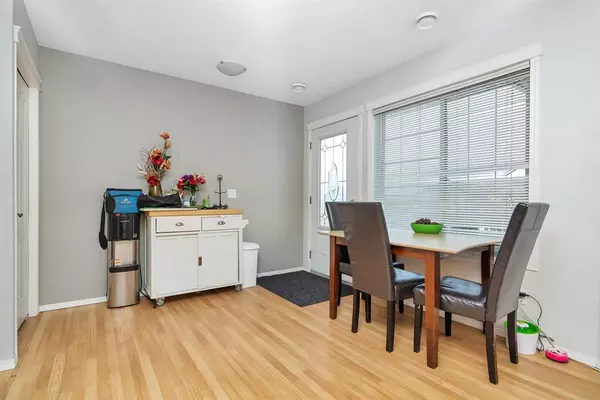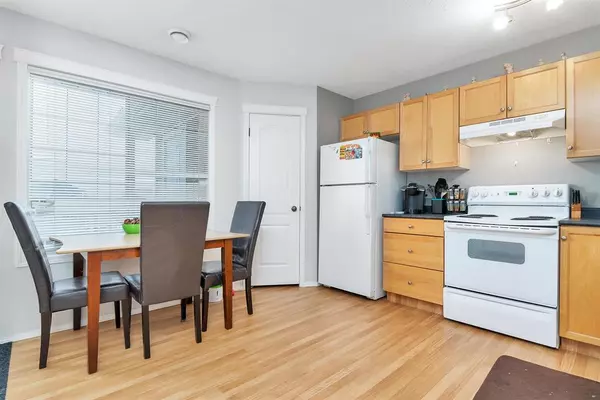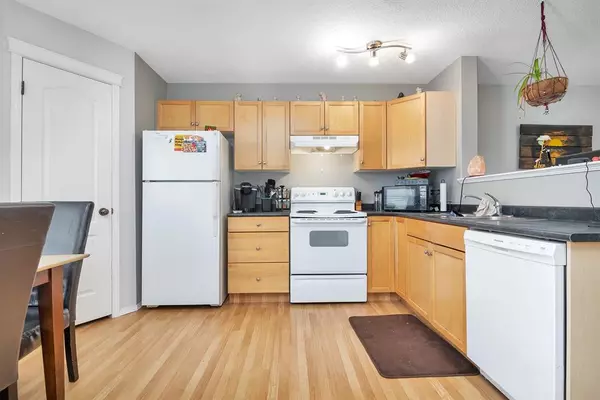$106,000
$117,900
10.1%For more information regarding the value of a property, please contact us for a free consultation.
2 Beds
1 Bath
793 SqFt
SOLD DATE : 03/02/2023
Key Details
Sold Price $106,000
Property Type Townhouse
Sub Type Row/Townhouse
Listing Status Sold
Purchase Type For Sale
Square Footage 793 sqft
Price per Sqft $133
Subdivision Northeast Crescent Heights
MLS® Listing ID A2016100
Sold Date 03/02/23
Style Bungalow,Up/Down
Bedrooms 2
Full Baths 1
Condo Fees $259
Originating Board Medicine Hat
Year Built 2005
Annual Tax Amount $1,200
Tax Year 2022
Property Description
Tremendous opportunity for first-time buyer or revenue investor, as this unit is priced well below market value. Upper level 2 bedroom condo in Northlands with full appliance package and 2 assigned parking stalls. This layout offers a generous kitchen space with pantry, spacious livingroom, computer nook, 2 bedrooms and 4pc bathroom/laundry space. Large deck offers additional outdoor living space, and spacious storage unit helps contain your clutter. Reasonable monthly condo fee of $259 includes utilities (gas, water & common area electricity), lawn care, snow removal, garbage removal, exterior insurance, repairs & maintenance of common elements, management fees, legal services, accounting fees, and reserve fund contributions. All appliances seem to be in good working order but are being included "as is", as the seller has not used them and is unaware of their condition. *NOTE - Property will be vacant on February 2, 2023 at which time viewings can begin. Please leave all offers open for at least 3 business days for seller review.
Location
Province AB
County Medicine Hat
Zoning R-MD
Direction NW
Rooms
Basement None
Interior
Interior Features See Remarks
Heating Forced Air
Cooling Central Air
Flooring Carpet, Linoleum
Appliance Central Air Conditioner, Dishwasher, Refrigerator, Stove(s), Washer/Dryer, Window Coverings
Laundry In Bathroom
Exterior
Parking Features Stall
Garage Description Stall
Fence None
Community Features Shopping Nearby
Amenities Available None
Roof Type Shingle
Porch Balcony(s)
Lot Frontage 438.96
Exposure NW
Total Parking Spaces 2
Building
Lot Description See Remarks
Foundation None
Architectural Style Bungalow, Up/Down
Level or Stories One
Structure Type Vinyl Siding,Wood Frame
Others
HOA Fee Include Gas,Insurance,Maintenance Grounds,Professional Management,Reserve Fund Contributions,Snow Removal,Trash,Water
Restrictions None Known
Tax ID 75635973
Ownership Private
Pets Allowed Restrictions, Yes
Read Less Info
Want to know what your home might be worth? Contact us for a FREE valuation!

Our team is ready to help you sell your home for the highest possible price ASAP

"My job is to find and attract mastery-based agents to the office, protect the culture, and make sure everyone is happy! "

