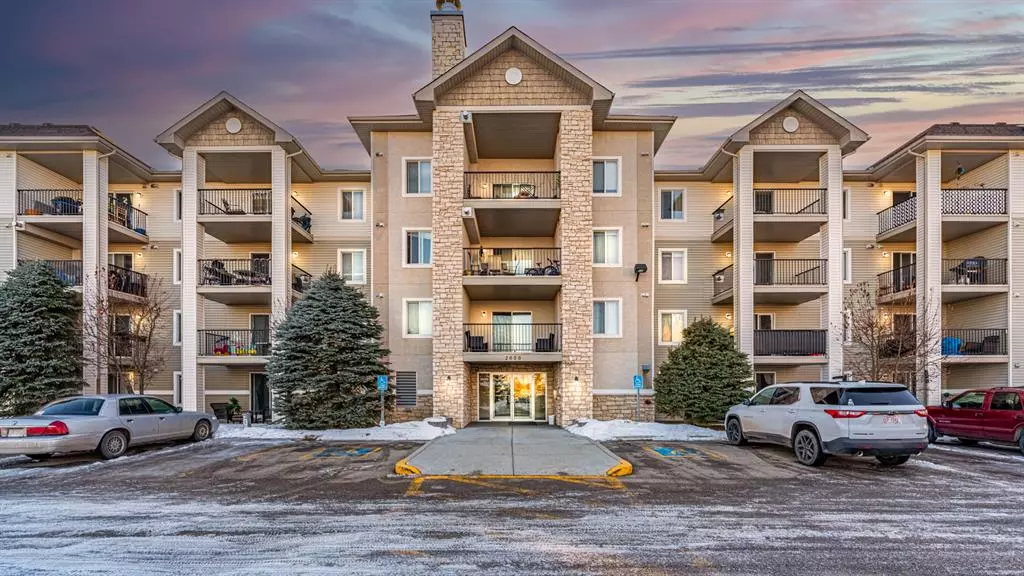$255,500
$260,000
1.7%For more information regarding the value of a property, please contact us for a free consultation.
2 Beds
2 Baths
842 SqFt
SOLD DATE : 03/04/2023
Key Details
Sold Price $255,500
Property Type Condo
Sub Type Apartment
Listing Status Sold
Purchase Type For Sale
Square Footage 842 sqft
Price per Sqft $303
Subdivision Cimarron Park
MLS® Listing ID A2024432
Sold Date 03/04/23
Style Apartment
Bedrooms 2
Full Baths 2
Condo Fees $525/mo
Originating Board Calgary
Year Built 2004
Annual Tax Amount $1,323
Tax Year 2022
Property Description
This unit is a true gem! The bedrooms are well-appointed and offer plenty of natural light and space. The master bedroom features its own en-suite bathroom, offering the ultimate in privacy and comfort. The second bedroom is perfect for guests or can be used as a home office. You'll love the stunning southwest-facing orientation that provides beautiful natural light throughout the day and breathtaking mountain views from the comfort of your own home. The private
balcony is the perfect place to start your day with a cup of coffee or end it with a glass of wine while taking in the peaceful surroundings. This condo has been beautifully renovated with modern and stylish finishes, creating a warm and inviting living space. The underground parking stall offers a convenient and secure place to park your car. Don't miss this opportunity to own this wonderful property in the highly sought-after community of Okotoks. Book your viewing today and see for yourself why this is the perfect place to call home!
Location
Province AB
County Foothills County
Zoning NC
Direction N
Rooms
Other Rooms 1
Interior
Interior Features Breakfast Bar, No Animal Home, No Smoking Home, Walk-In Closet(s)
Heating Baseboard, Natural Gas
Cooling None
Flooring Laminate
Fireplaces Number 1
Fireplaces Type Gas
Appliance Dishwasher, Electric Stove, Garage Control(s), Microwave Hood Fan, Refrigerator, Washer/Dryer Stacked
Laundry In Unit
Exterior
Parking Features Parkade, Secured, Stall, Titled, Underground
Garage Spaces 1.0
Garage Description Parkade, Secured, Stall, Titled, Underground
Community Features Golf, Schools Nearby, Shopping Nearby
Amenities Available Elevator(s), Secured Parking, Visitor Parking
Porch Balcony(s)
Exposure SW
Total Parking Spaces 1
Building
Lot Description Views
Story 4
Architectural Style Apartment
Level or Stories Single Level Unit
Structure Type Vinyl Siding,Wood Frame
Others
HOA Fee Include Common Area Maintenance,Electricity,Heat,Insurance,Maintenance Grounds,Parking,Professional Management,Reserve Fund Contributions,Sewer,Snow Removal,Water
Restrictions Pet Restrictions or Board approval Required
Tax ID 77058289
Ownership Private
Pets Allowed Restrictions
Read Less Info
Want to know what your home might be worth? Contact us for a FREE valuation!

Our team is ready to help you sell your home for the highest possible price ASAP

"My job is to find and attract mastery-based agents to the office, protect the culture, and make sure everyone is happy! "






